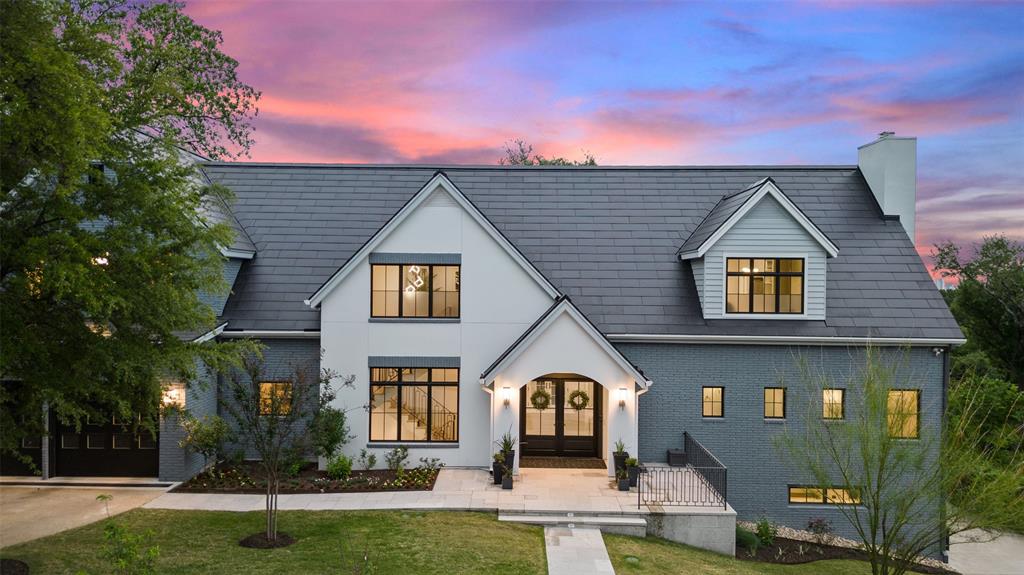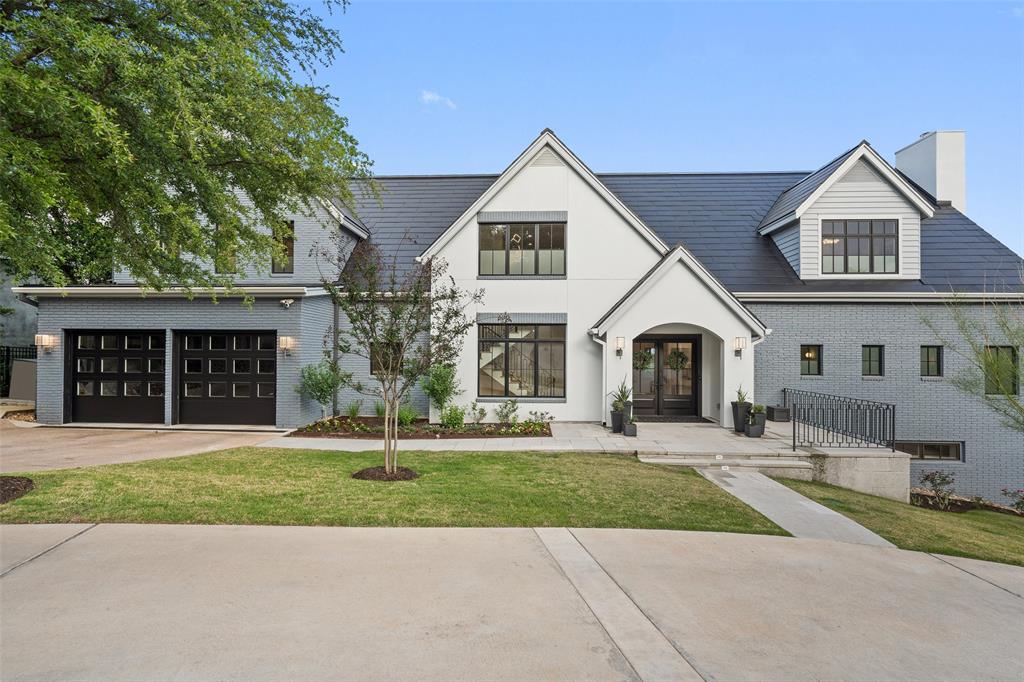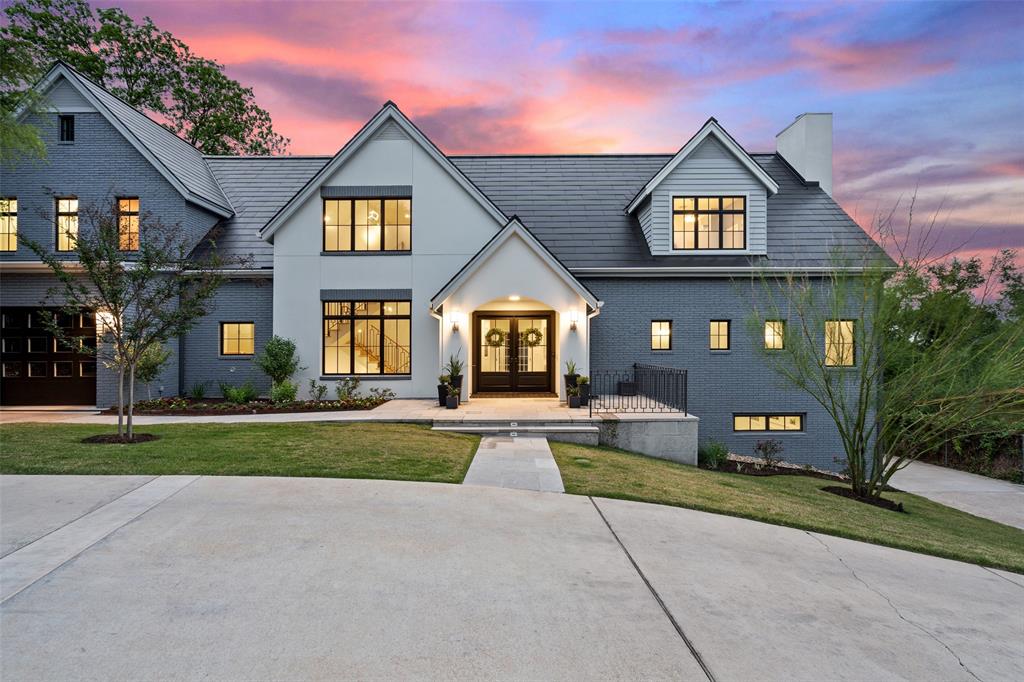Audio narrative 
Description
Experience the epitome of modern and elegant living in this exquisite property nestled in the heart of Austin,TX designed by Studio Steinbomber and built by Mulligan Construction.Gated & located on over .511 acre boasting unparalleled sophistication, quality craftsmanship and stunning architectural design, this home offers a lifestyle of luxury and convenience. Spacious and meticulously designed interiors, beautifully landscaped outdoor spaces, main level open-concept living areas ideal for gatherings and family time, a gourmet kitchen equipped with state-of-the-art appliances with sub-zero, 3 ovens, and premium custom cabinetry and finishes including quartz counters and a butler's pantry. FIVE luxurious & ample bedrooms w/en-suite bathrooms, including a the primary suite retreat for ultimate comfort with spa-like bathroom with a steam shower and wood tub. Two dedicated offices and a gym complete the main level. The first home in Austin to install a full Tesla solar roof, this home reaps the benefits of energy efficiency. The exterior is an entertainer's dream with easy access for indoor/outdoor gatherings, a sparkling heated pool and hot tub, fire pit, playscape and expansive decks.The lower level features an additional fully equipped kitchen with one full and half bathroom. The intentionally thought out lower level with its retractable doors easily serve the pool area and provide an open flow for catering events and an additional space that could also be an in-law plan or game area.This home caters to many flexible uses.The circular drive and attached 2 car garage with EV charging provides ample parking. Location highlights include living on one of Austin's most desirable neighborhoods and premium streets.Proximity to shopping, dining, and entertainment options including access to parks, trails & downtown. Access to both public and private top-rated schools nearby. 4203 Balcones is a serene oasis and stylish home centrally located.A masterpiece of luxury living.
Rooms
Interior
Exterior
Lot information
View analytics
Total views

Property tax

Cost/Sqft based on tax value
| ---------- | ---------- | ---------- | ---------- |
|---|---|---|---|
| ---------- | ---------- | ---------- | ---------- |
| ---------- | ---------- | ---------- | ---------- |
| ---------- | ---------- | ---------- | ---------- |
| ---------- | ---------- | ---------- | ---------- |
| ---------- | ---------- | ---------- | ---------- |
-------------
| ------------- | ------------- |
| ------------- | ------------- |
| -------------------------- | ------------- |
| -------------------------- | ------------- |
| ------------- | ------------- |
-------------
| ------------- | ------------- |
| ------------- | ------------- |
| ------------- | ------------- |
| ------------- | ------------- |
| ------------- | ------------- |
Mortgage
Subdivision Facts
-----------------------------------------------------------------------------

----------------------
Schools
School information is computer generated and may not be accurate or current. Buyer must independently verify and confirm enrollment. Please contact the school district to determine the schools to which this property is zoned.
Assigned schools
Nearby schools 
Noise factors

Source
Nearby similar homes for sale
Nearby similar homes for rent
Nearby recently sold homes
4203 Balcones Dr, Austin, TX 78731. View photos, map, tax, nearby homes for sale, home values, school info...






































