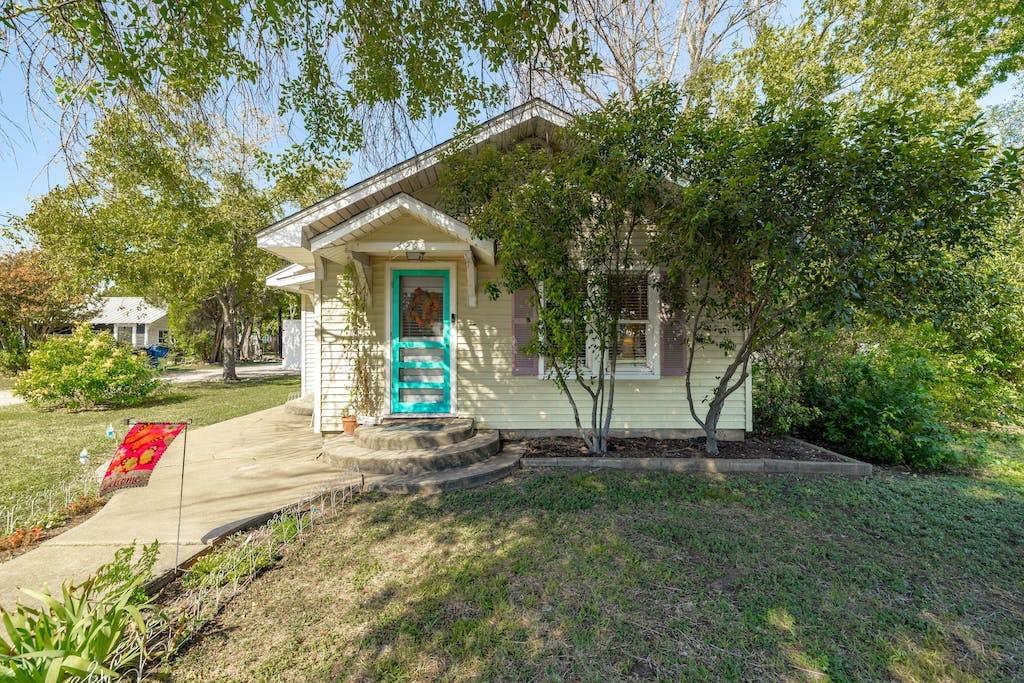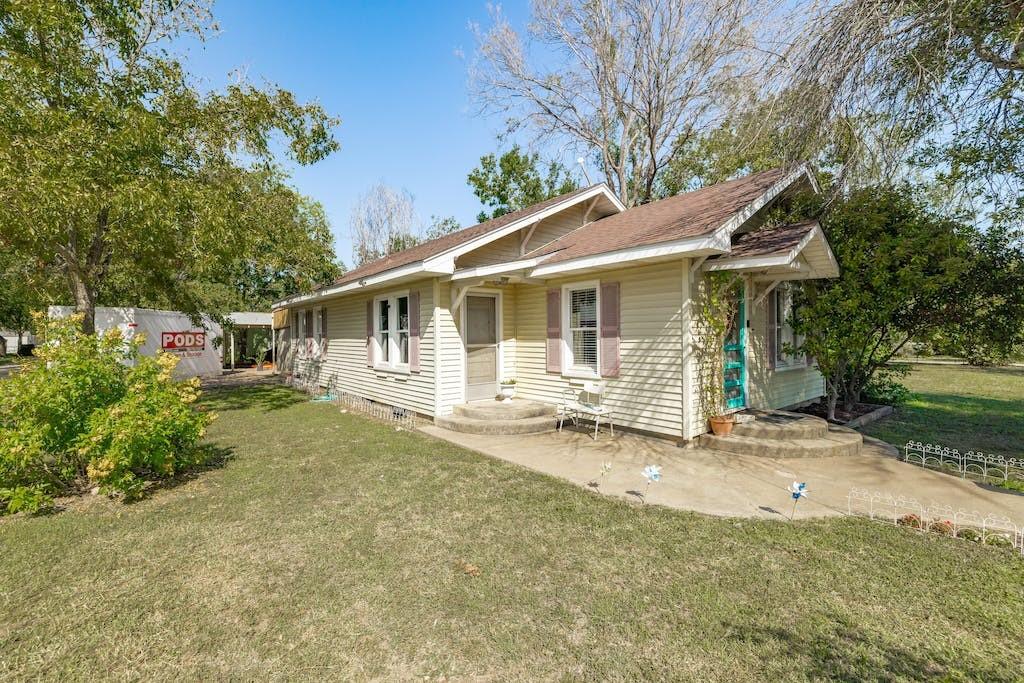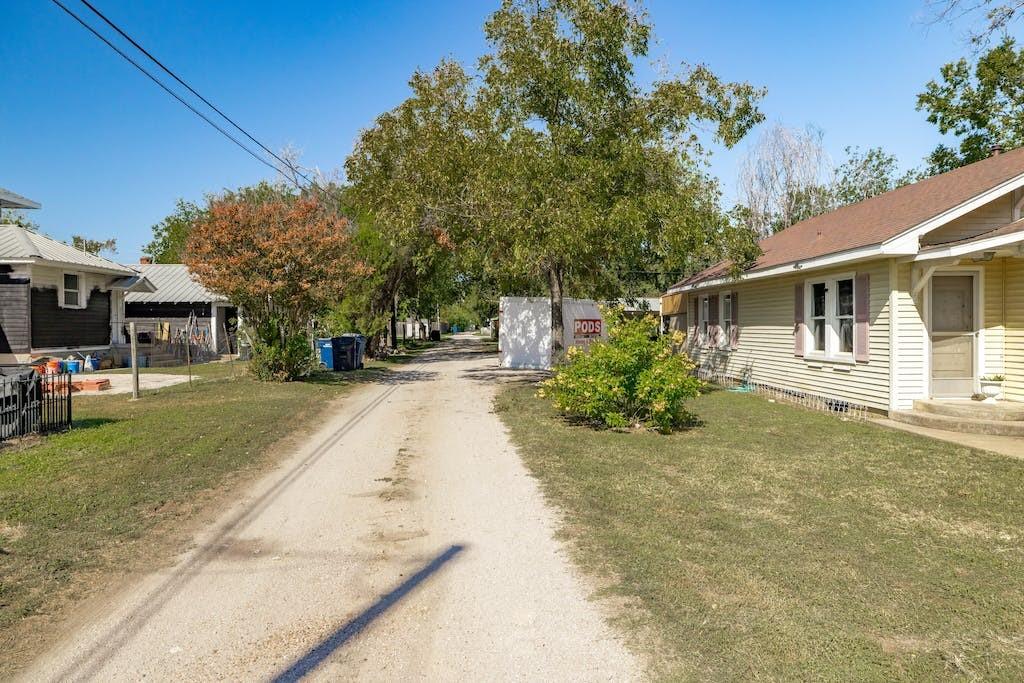Audio narrative 
Description
This charming 1956 farmhouse on a beautiful third of an acre is in the heart of Bertram. Sitting on a corner lot w/tons of windows allowing the natural unlight to flow in & original long leaf pine hardwood floors, you will fall in love w/this 2-bedroom home. The living room has windows on three sides, inlaid wood ceiling, & flows smoothly to the dining room. The dining room has a wall of windows looking into the private backyard, w/room for that big table & buffet. The bright airy kitchen has the perfect window over the sink, white cabinets, an electric range & tile floors. The primary bedroom has two closets & leads to the kitchen. The second bedroom has a walk-in closet, with entry by dr, lr, & exterior. The bathroom is shared & located between the two bedrooms. Lots of storage in bathroom. Off the kitchen is a great covered patio & the utility room w/storage. The parking area is off the alley w/a side entry carport, an uncovered stone parking area, & a gravel parking area. A storage room is at the front of the carport & an attached insulated storage area w/electricity. This could be a man cave, she shed, craft room, office, workshop, so many possibilities. The yard has been lovingly landscaped with a seating area currently used for a fire pit. Fully fenced with chain link along the front, custom wood & tin fence along the side w/a wooden privacy in the back. Cross-fenced, burn barrel conveys. Amazing location – easy access to SH 29!
Rooms
Interior
Exterior
Lot information
View analytics
Total views

Down Payment Assistance
Mortgage
Subdivision Facts
-----------------------------------------------------------------------------

----------------------
Schools
School information is computer generated and may not be accurate or current. Buyer must independently verify and confirm enrollment. Please contact the school district to determine the schools to which this property is zoned.
Assigned schools
Nearby schools 
Source
Nearby similar homes for sale
Nearby similar homes for rent
Nearby recently sold homes
420 N Grange, Bertram, TX 78605. View photos, map, tax, nearby homes for sale, home values, school info...





























