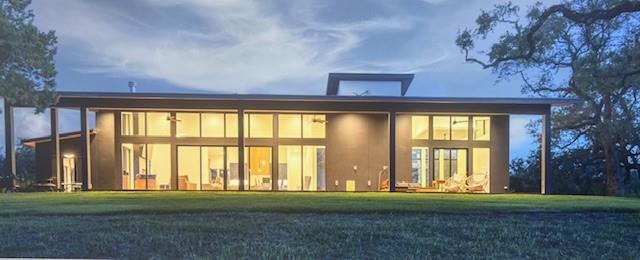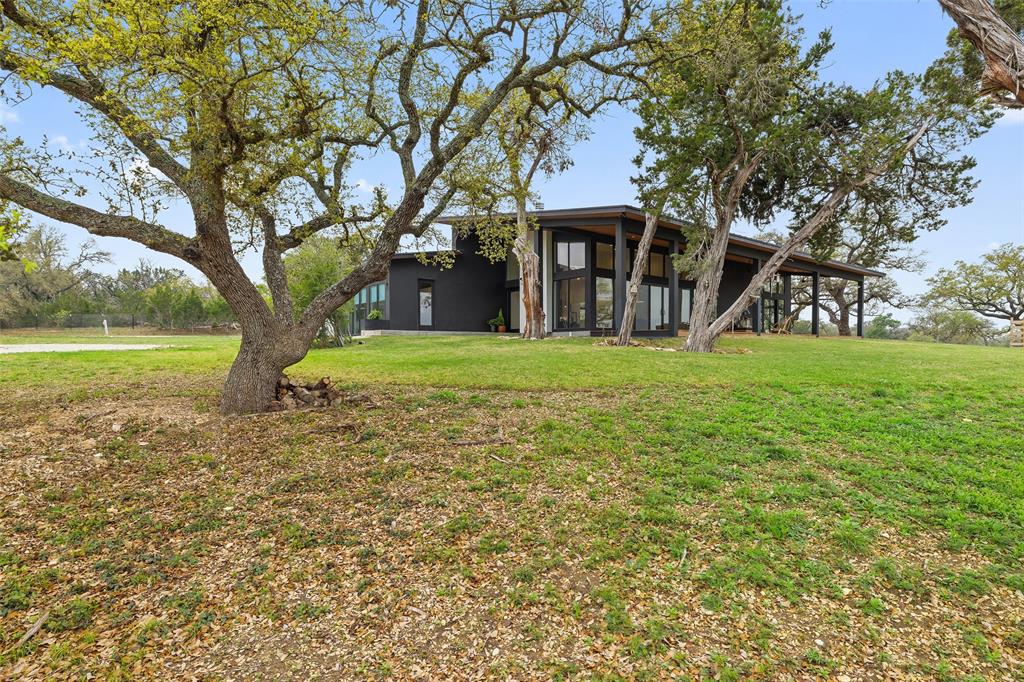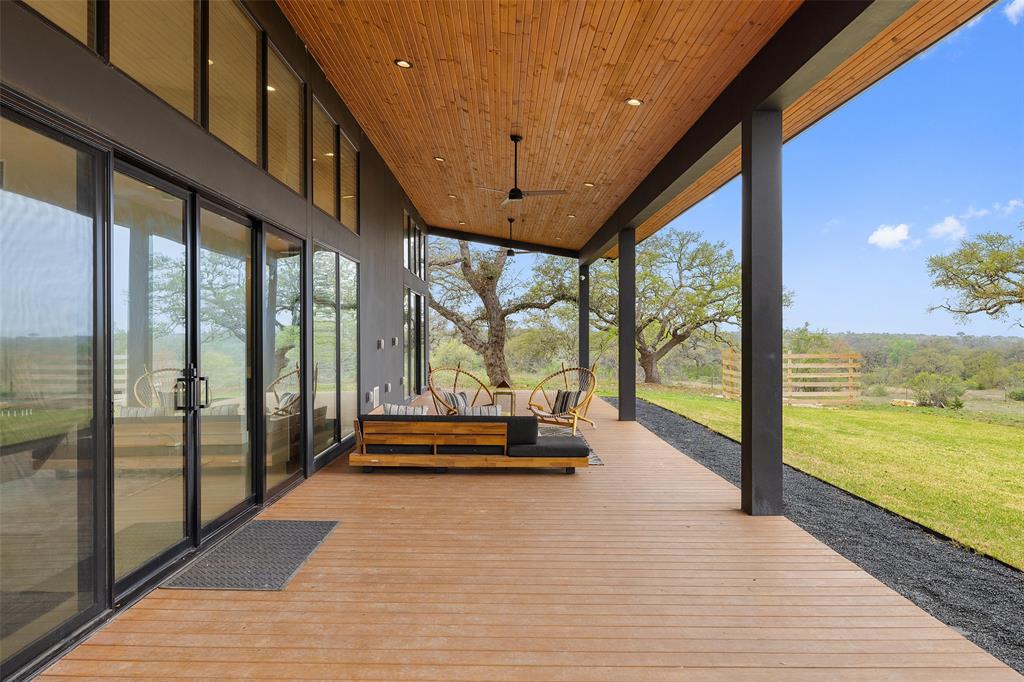Audio narrative 
Description
Come walk through this luxurious contemporary home in the fantastic Texas Hill Country. This beautiful home sits on 10.25 acres with extravagant hill country panoramic views. Built by the exceptional Dynamic Custom homes and featuring Oscar Flores Design, this home boasts fantastic craftsmanship with bright, natural light, clean lines, and abundant open floor space. The timeless and elegant detail and flawlessly designed bring joy and excitement from any perspective. This dream kitchen features an oversized kitchen island, ample countertop space, and exceptional gas stove that opens to both the dining and living rooms for both culinary enthusiasts and those who appreciate entertaining. Throughout the house, custom light fixtures add a touch of elegance and uniqueness bringing a sophistication to the residence, creating a captivating ambiance that complements the modern aesthetic. The primary suite is a sanctuary of comfort featuring a large walking shower and access to the exterior patio. Just outside is a huge, covered patio overlooking the Hill Country. Additionally, the home has a two-car detached garage. There is no better place within the Texas Hill Country to call home. Schedule your private tour of this home today! 9 Acres Ag Exempt!
Interior
Exterior
Rooms
Lot information
View analytics
Total views

Property tax

Cost/Sqft based on tax value
| ---------- | ---------- | ---------- | ---------- |
|---|---|---|---|
| ---------- | ---------- | ---------- | ---------- |
| ---------- | ---------- | ---------- | ---------- |
| ---------- | ---------- | ---------- | ---------- |
| ---------- | ---------- | ---------- | ---------- |
| ---------- | ---------- | ---------- | ---------- |
-------------
| ------------- | ------------- |
| ------------- | ------------- |
| -------------------------- | ------------- |
| -------------------------- | ------------- |
| ------------- | ------------- |
-------------
| ------------- | ------------- |
| ------------- | ------------- |
| ------------- | ------------- |
| ------------- | ------------- |
| ------------- | ------------- |
Mortgage
Subdivision Facts
-----------------------------------------------------------------------------

----------------------
Schools
School information is computer generated and may not be accurate or current. Buyer must independently verify and confirm enrollment. Please contact the school district to determine the schools to which this property is zoned.
Assigned schools
Nearby schools 
Source
Nearby similar homes for sale
Nearby similar homes for rent
Nearby recently sold homes
417 Southwick Ranch Rd, Johnson City, TX 78636. View photos, map, tax, nearby homes for sale, home values, school info...






































