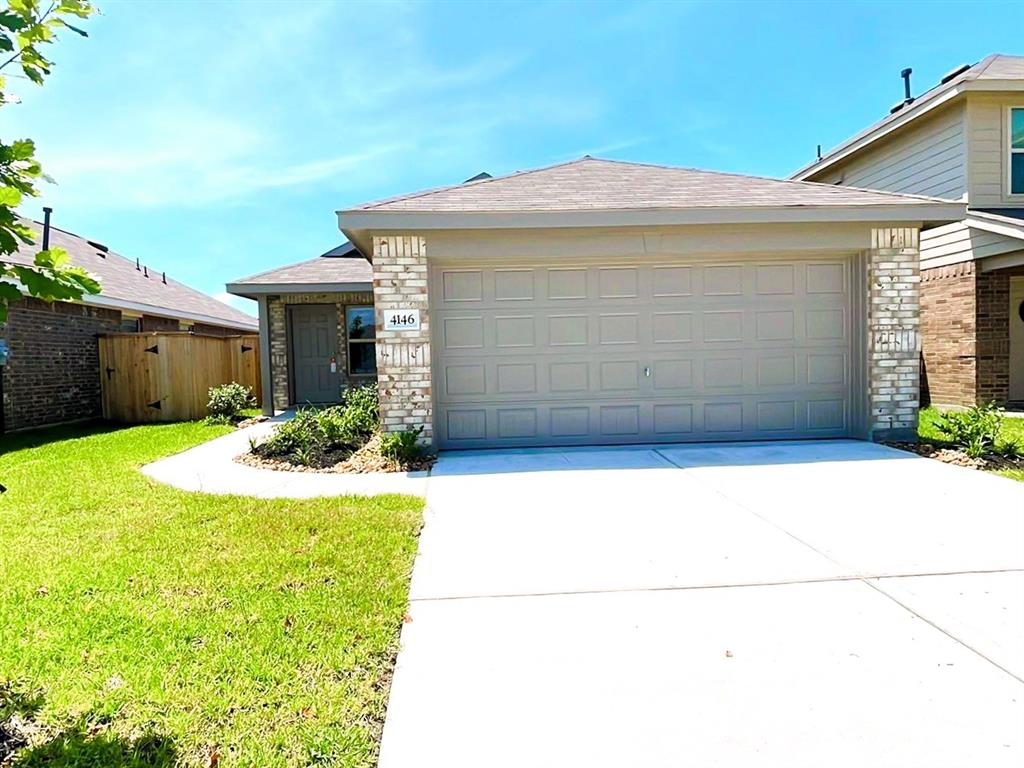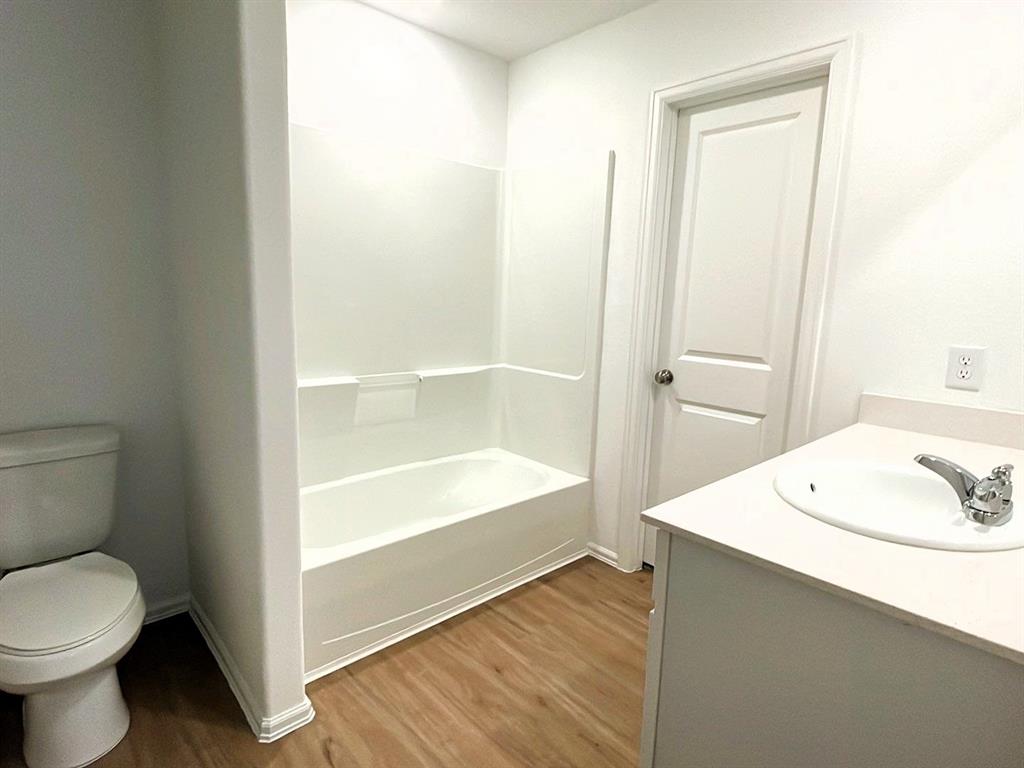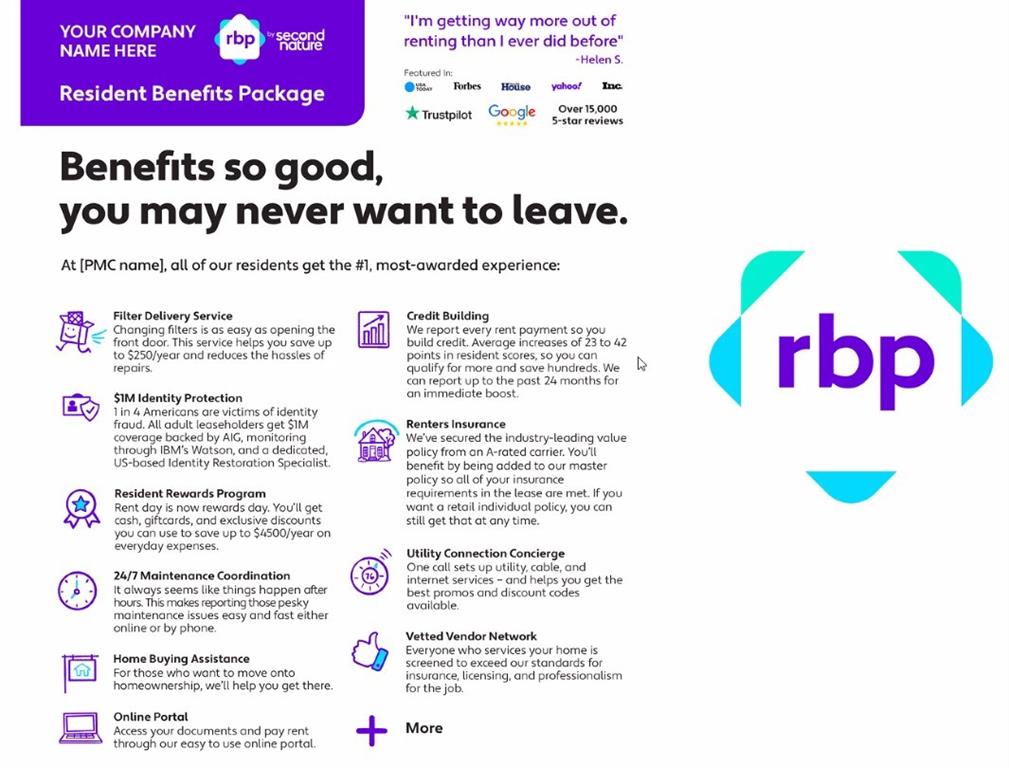Description
Welcome to 4146 Oakland View Street in Baytown, TX! This newly built 3-bedroom, 2-bathroom home is the perfect place to settle down and create lasting memories. As you step inside, you'll be greeted by a spacious living area that offers plenty of room for relaxation and entertainment. The kitchen boasts a convenient pantry, providing ample storage space with stainless steel appliances for all your culinary needs. With a fenced backyard, you can enjoy privacy and security while spending quality time outdoors. The garage and two parking spaces ensure that you'll never have to worry about finding a place to park. Located in the desirable Baytown area, this home is close to shopping, dining, and entertainment options, providing you with everything you need just moments away. Don't miss out on the opportunity to make 4146 Oakland View Street your own. Contact us today to schedule a tour and see all that this wonderful home has to offer.
Rooms
Interior
Exterior
Lot information
Lease information
Financial
Additional information
*Disclaimer: Listing broker's offer of compensation is made only to participants of the MLS where the listing is filed.
View analytics
Total views

Estimated electricity cost
Schools
School information is computer generated and may not be accurate or current. Buyer must independently verify and confirm enrollment. Please contact the school district to determine the schools to which this property is zoned.
Assigned schools
Nearby schools 
Noise factors

Listing broker
Source
Selling Agent and Brokerage
Nearby similar homes for sale
Nearby similar homes for rent
Nearby recently sold homes
4146 Oakland View St, Baytown, TX 77521. View photos, map, tax, nearby homes for sale, home values, school info...





















