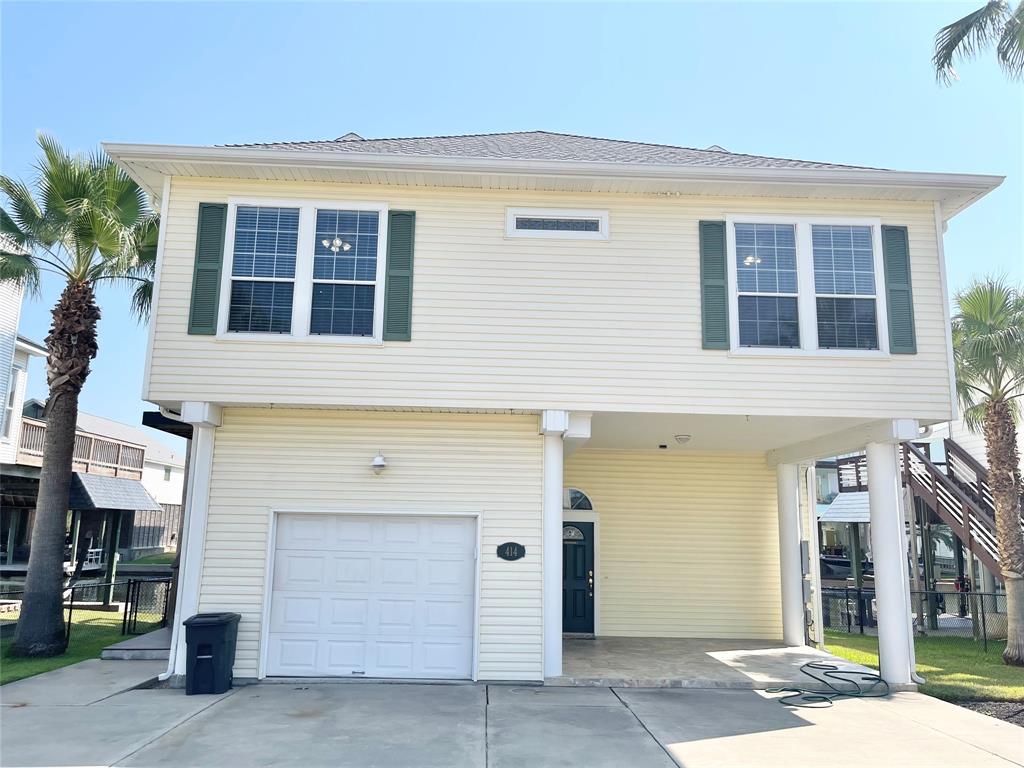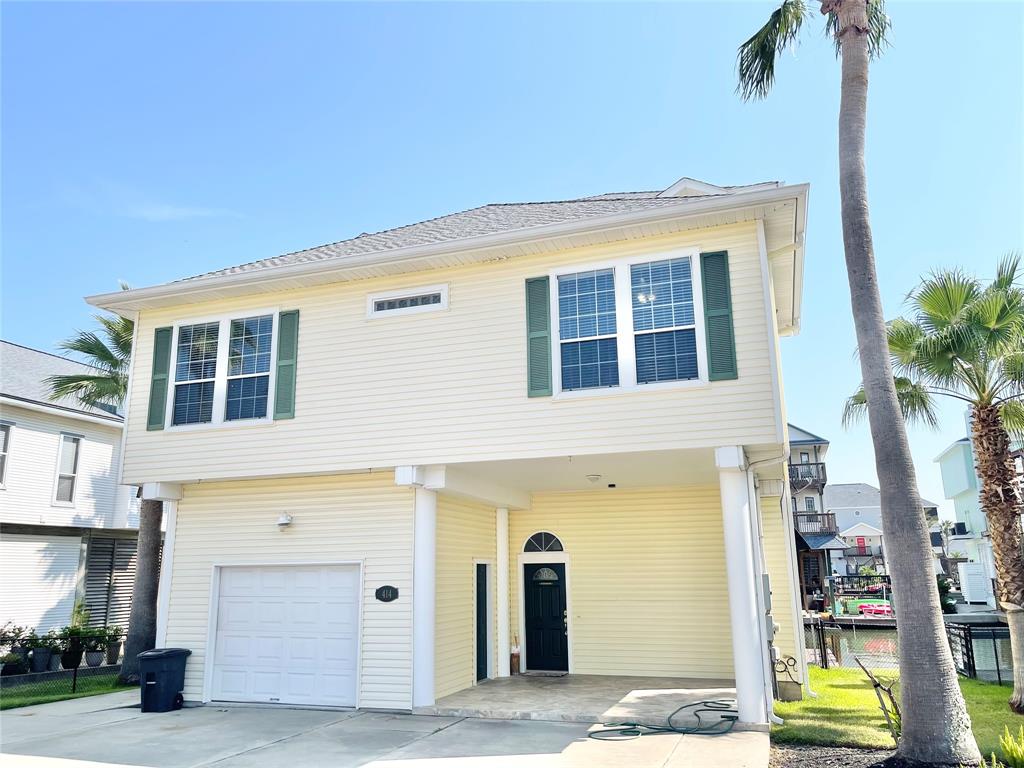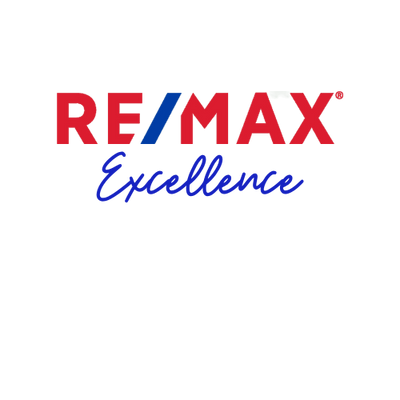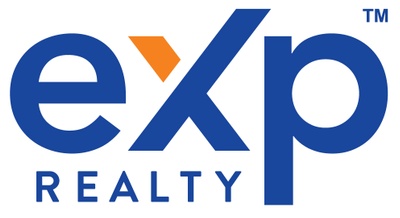Description
Stunning Tiki Island home has seen substantial upgrades and enhancements. Equipped with a 10,000# boat lift operated by remote, sprinkler system and a mosquito mister system. Both HVAC systems and two water heaters were replaced, ensuring efficiency. The property features Trex decking on decks and dock, engineered wood flooring and carpeting, and a fresh coat of paint. Ideal for entertaining, the open living, light and bright dining, and kitchen areas flow seamlessly. The primary bedroom offers ample space, with a sitting area, while the primary bath is a luxurious oasis with a whirlpool tub, two-person shower, double sinks, and a vanity area. Guest rooms on the main level are generously sized. The wide driveway provides ample parking space. Amazing views from both decks, there is a deck off of the primary bedroom on third floor and an oversized deck off of the second floor living area making it idea for watching the sunsets or entertaining. Experience coastal living at its finest.
Rooms
Interior
Exterior
Lot information
Lease information
Financial
Additional information
*Disclaimer: Listing broker's offer of compensation is made only to participants of the MLS where the listing is filed.
View analytics
Total views

Estimated electricity cost

Schools
School information is computer generated and may not be accurate or current. Buyer must independently verify and confirm enrollment. Please contact the school district to determine the schools to which this property is zoned.
Assigned schools
Nearby schools 
Noise factors

Listing broker
Source
Selling Agent and Brokerage
Nearby similar homes for sale
Nearby similar homes for rent
Nearby recently sold homes
414 Westerly, Tiki Island, TX 77554. View photos, map, tax, nearby homes for sale, home values, school info...
View all homes on Westerly
















































