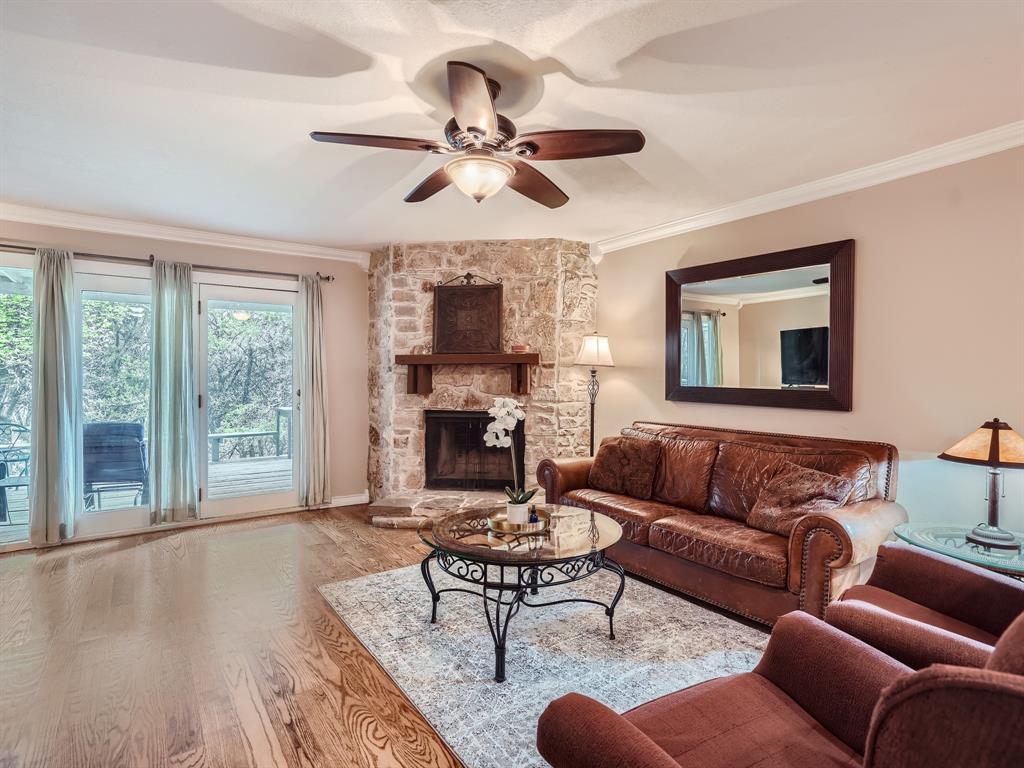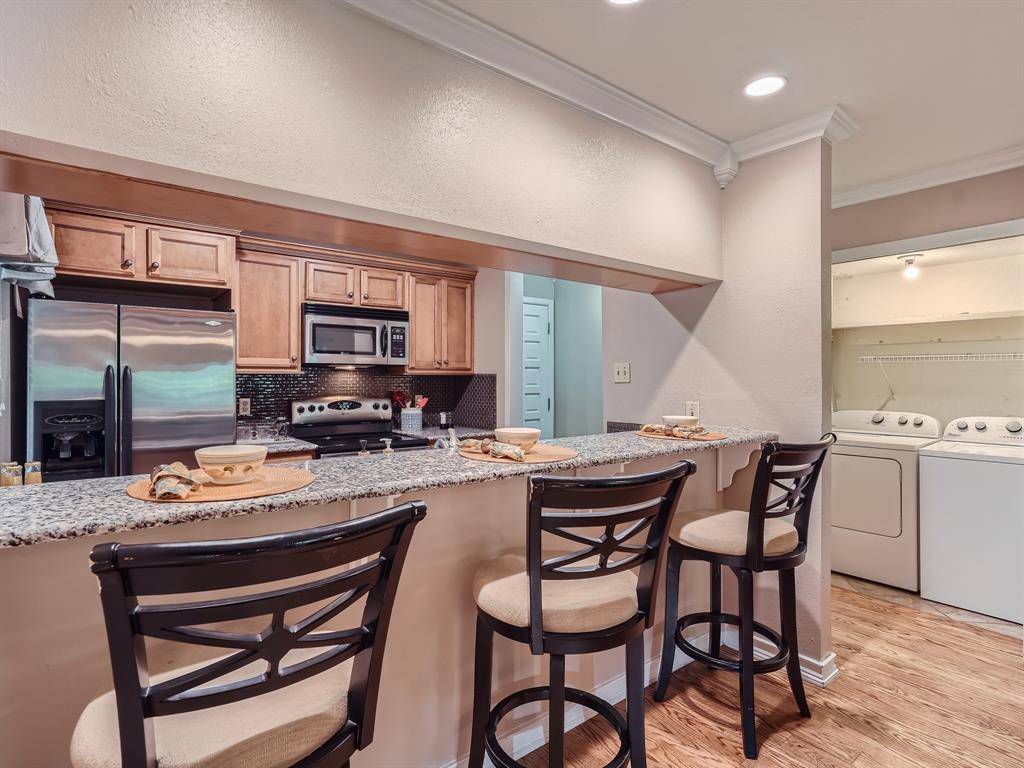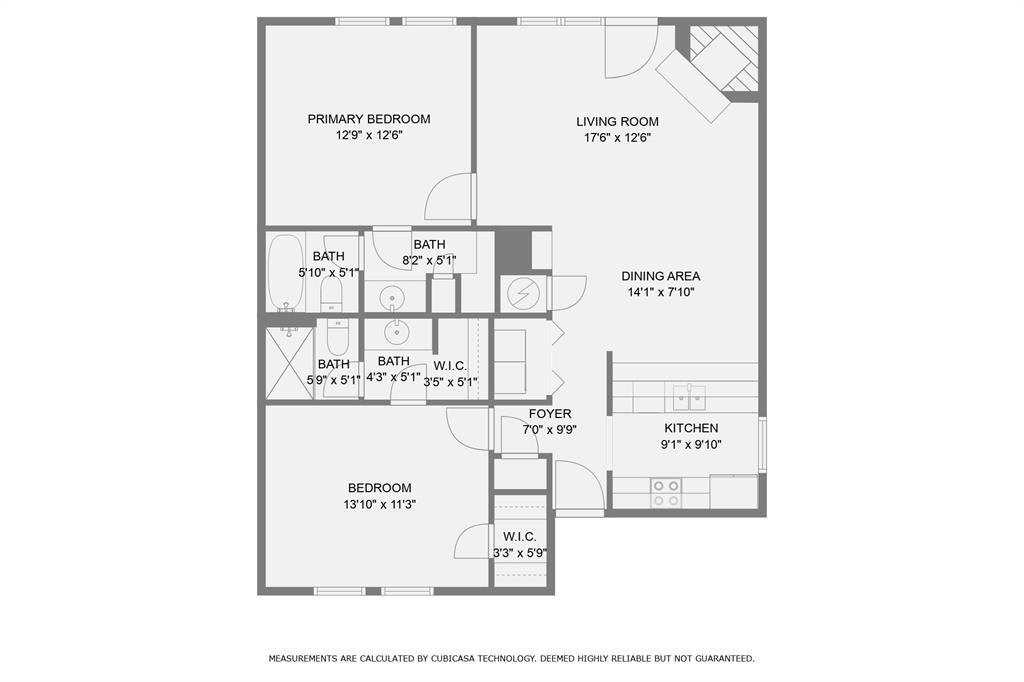Audio narrative 
Description
Hill Country Condo on the Beautiful T Bar M Ranch! This complex is a peaceful getaway. The ranch features many activities on the property including swimming, tennis, or simply strolling along the many stone-lined paths through beautiful oak trees. T-Bar- M 411 is a two-bedroom, two-bath condo with a first-floor entry. This enchanting property has an updated galley kitchen with custom cabinets, a breakfast bar, floor-to-ceiling rock fireplace in the living area. Recent luxury vinyl plank flooring (no carpet.) A spacious patio with views of Hill Country greenspace for enjoying your morning coffee. Includes full-size washer and dryer in the utility closet in the unit. Generous storage closets in an owner's closet for private storage. The complex amenities include access to tennis courts, swimming, and grills by the pool area. HOA dues include common area trash, internet, and cable TV services. Nestled in the Texas Hill Country of West New Braunfels and located only minutes from shopping, dining, HEB, and New Braunfels' charming downtown district with dancing and dining in historic Gruene offers visitors lots of things to do. Splashing at the famous Schlitterbahn Waterpark, and tubing down the crystal blue waters of the Comal River are nearby. This is a must-see!!! Vacation rental investment opportunity.
Interior
Exterior
Rooms
Lot information
Additional information
*Disclaimer: Listing broker's offer of compensation is made only to participants of the MLS where the listing is filed.
Financial
View analytics
Total views

Property tax

Cost/Sqft based on tax value
| ---------- | ---------- | ---------- | ---------- |
|---|---|---|---|
| ---------- | ---------- | ---------- | ---------- |
| ---------- | ---------- | ---------- | ---------- |
| ---------- | ---------- | ---------- | ---------- |
| ---------- | ---------- | ---------- | ---------- |
| ---------- | ---------- | ---------- | ---------- |
-------------
| ------------- | ------------- |
| ------------- | ------------- |
| -------------------------- | ------------- |
| -------------------------- | ------------- |
| ------------- | ------------- |
-------------
| ------------- | ------------- |
| ------------- | ------------- |
| ------------- | ------------- |
| ------------- | ------------- |
| ------------- | ------------- |
Down Payment Assistance
Mortgage
Subdivision Facts
-----------------------------------------------------------------------------

----------------------
Schools
School information is computer generated and may not be accurate or current. Buyer must independently verify and confirm enrollment. Please contact the school district to determine the schools to which this property is zoned.
Assigned schools
Nearby schools 
Noise factors

Listing broker
Source
Nearby similar homes for sale
Nearby similar homes for rent
Nearby recently sold homes
411 T Bar M Dr, New Braunfels, TX 78132. View photos, map, tax, nearby homes for sale, home values, school info...




















