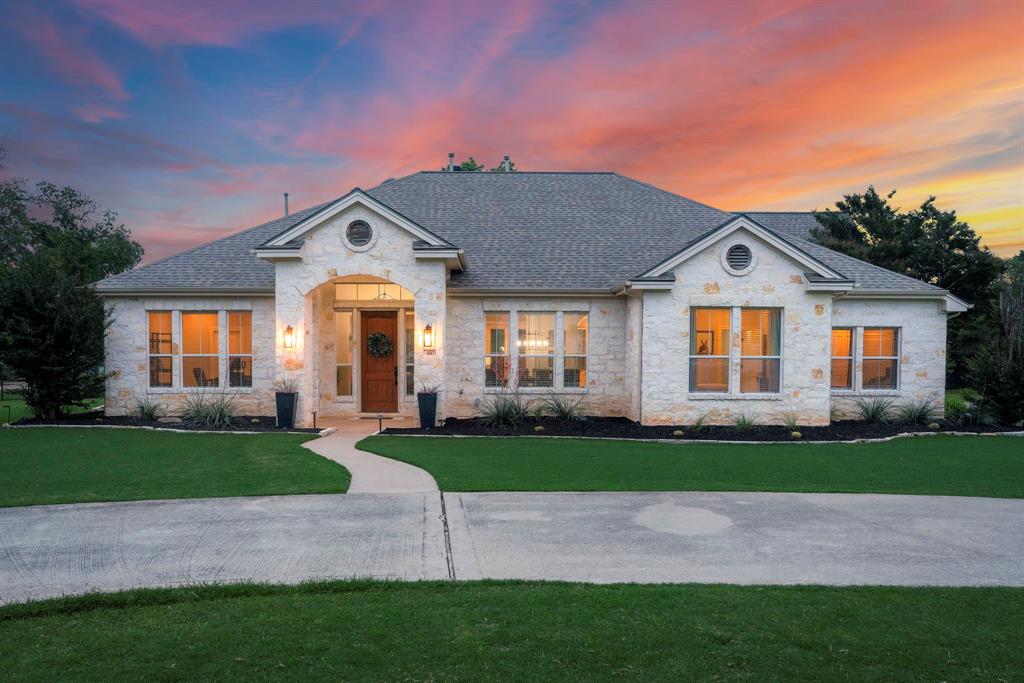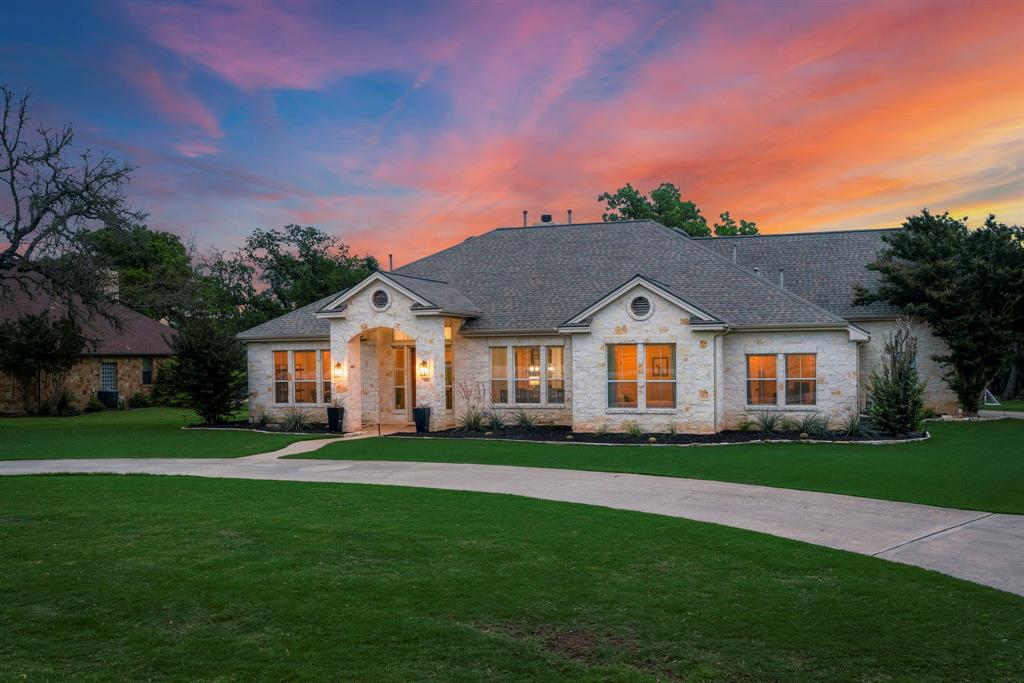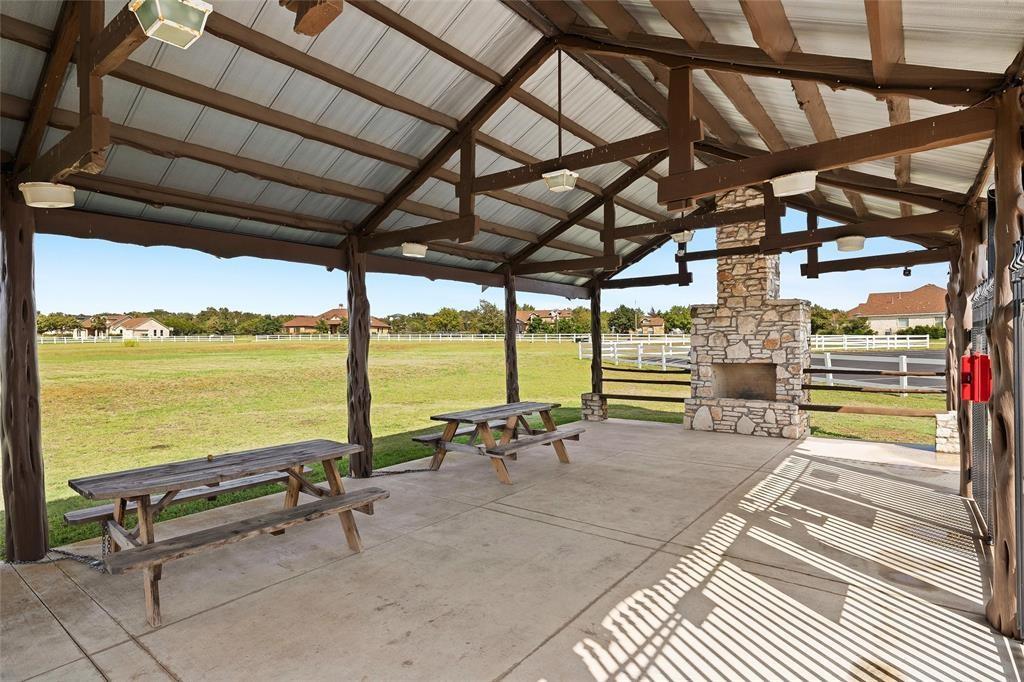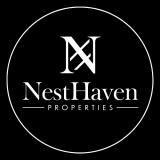Audio narrative 

Description
Nestled in the serene enclave of Hidden Springs Ranch, 410 Shadywood Lane presents a meticulously renovated retreat on 1.13 acres of picturesque landscape in Dripping Springs, TX. This expansive 5-bedroom, 3-bathroom haven boasts 3,575 square feet of luxury living space. Upon entry, be greeted by the timeless allure of White Oak flooring that gracefully guides you throughout the home. Revel in the epitome of modern elegance with newly installed quartz countertops adorning the kitchen, seamlessly blending style with functionality. The floor plan has been thoughtfully reimagined, creating a captivating great room that seamlessly integrates the kitchen, dining, and living areas. This open-concept layout invites effortless flow and fosters an ideal setting for entertaining guests or simply enjoying family gatherings. All bedrooms and bathrooms are conveniently located on the main level, offering both accessibility and privacy. Ascend the stairs to discover a sprawling loft space, presenting endless possibilities for customization, including the potential addition of an extra bathroom. Step outside to discover a tranquil oasis, where the home overlooks a peaceful, park-like backyard adorned with majestic heritage oak trees and a charming garden. With ample space available, envision the addition of a luxurious pool, perfect for indulging in relaxation and recreation. Hidden Springs Ranch offers the allure of community living with convenient proximity to schools, while also providing exclusive access to amenities such as a sparkling community pool and park, enriching the lifestyle of residents. Experience the epitome of refined living at 410 Shadywood Lane, where modern sophistication harmonizes with the tranquility of nature, creating an idyllic sanctuary to call home. *Images of a pool are rendered into the backyard as an example*
Interior
Exterior
Rooms
Lot information
Financial
Additional information
*Disclaimer: Listing broker's offer of compensation is made only to participants of the MLS where the listing is filed.
View analytics
Total views

Property tax

Cost/Sqft based on tax value
| ---------- | ---------- | ---------- | ---------- |
|---|---|---|---|
| ---------- | ---------- | ---------- | ---------- |
| ---------- | ---------- | ---------- | ---------- |
| ---------- | ---------- | ---------- | ---------- |
| ---------- | ---------- | ---------- | ---------- |
| ---------- | ---------- | ---------- | ---------- |
-------------
| ------------- | ------------- |
| ------------- | ------------- |
| -------------------------- | ------------- |
| -------------------------- | ------------- |
| ------------- | ------------- |
-------------
| ------------- | ------------- |
| ------------- | ------------- |
| ------------- | ------------- |
| ------------- | ------------- |
| ------------- | ------------- |
Mortgage
Subdivision Facts
-----------------------------------------------------------------------------

----------------------
Schools
School information is computer generated and may not be accurate or current. Buyer must independently verify and confirm enrollment. Please contact the school district to determine the schools to which this property is zoned.
Assigned schools
Nearby schools 
Listing broker
Source
Nearby similar homes for sale
Nearby similar homes for rent
Nearby recently sold homes
410 Shadywood Ln, Dripping Springs, TX 78620. View photos, map, tax, nearby homes for sale, home values, school info...









































