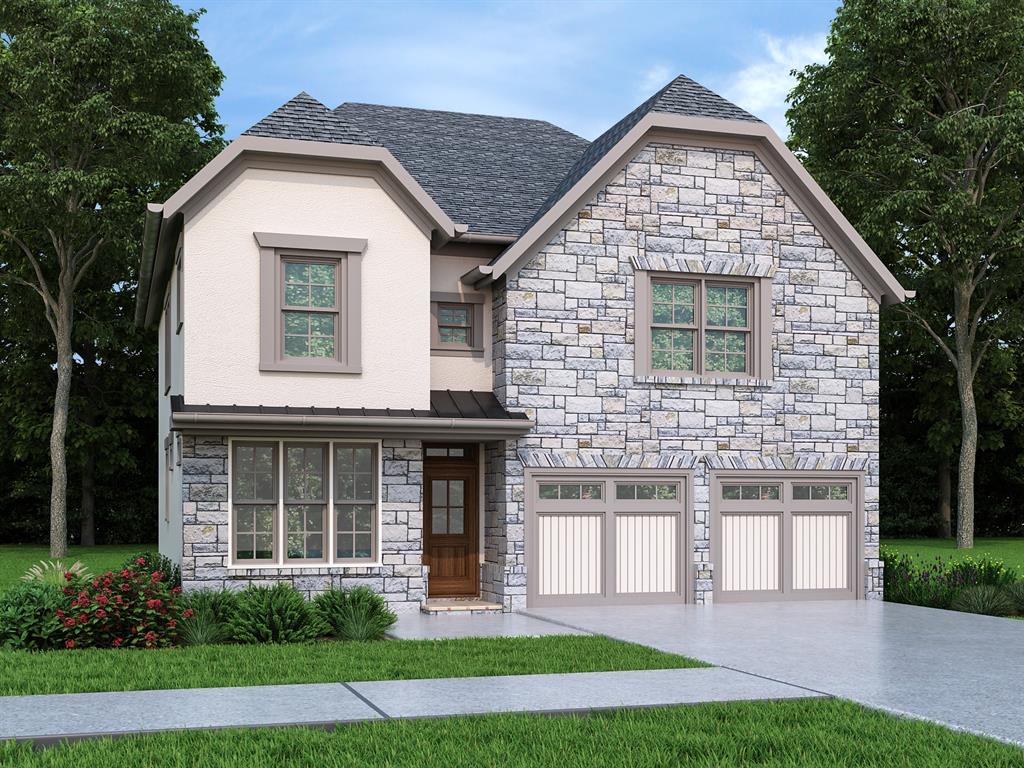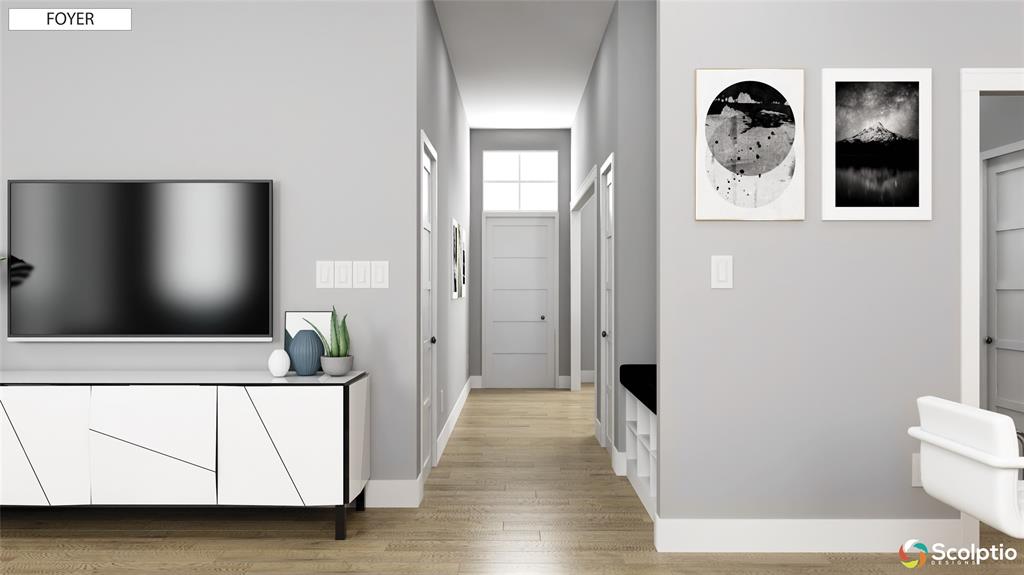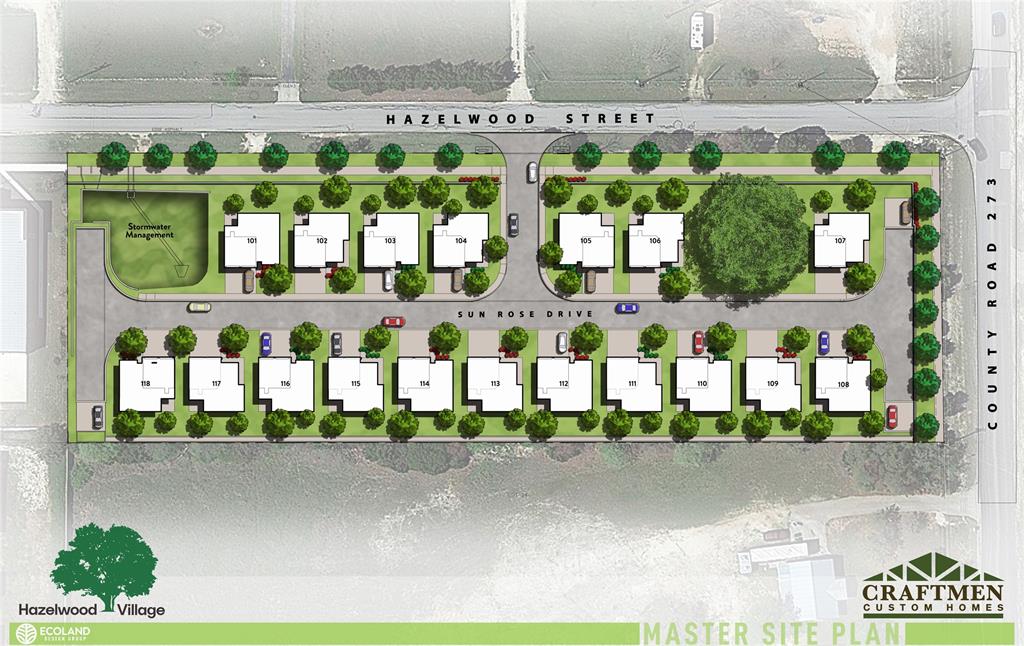Audio narrative 
Description
Disclaimer: picture illustrations only. Hazelwood Village is a charming 18-unit detached condominium community located in the heart of Leander, TX. The community is situated within the highly sought Leander ISD and within minutes of several entertainment and shopping centers. The location provides homeowners quick and easy access to Texas tollways and highways. Potential buyers are offered an abundance of finish options and upgrades to choose from. Each buyer is allotted 2 @3-hour design sessions with the builder’s professional designer allowing them to personally design and enhance the interior of their home. The open floor plan and surrounding windows emit natural light that permeates the space and invites an atmosphere for entertainment and family gatherings. The wrap-around kitchen and center island provide a functional workspace with ample countertop space and storage. The oversized master suite and sitting area provide a sanctuary separate and apart from the rest of the home. Potential buyers have the option of creating a vaulted ceiling with box beams to accentuate the look and feel of their private space. The master bathroom comes equip with his & her walk-In closets, walk-in shower with bench seat, fully tiled shower floor and surround, a 6 ft tiled tub deck with 5 ft drop-in soaker tub, double vanity with optional countertop tower cabinet and private commode. The 12x12 secondary bedrooms provide ample space to accommodate queen sized bedroom furniture and 2 full-egress windows for radiating natural light. The 2nd floor loft can be outfitted as a secondary living space or office space to accommodate the buyer’s lifestyle and need. Construction of the home includes specs such as post-tension cable foundation; 100% masonry exterior finish, double pane low-E vinyl windows, dimensional asphalt shingles, cementitious fascia & soffit, 16 SEER zoned-programmable HVAC, decorative garage doors with openers, CAT 6 data wiring, Energy Star appliances, and much mor
Rooms
Interior
Exterior
Lot information
Additional information
*Disclaimer: Listing broker's offer of compensation is made only to participants of the MLS where the listing is filed.
Financial
View analytics
Total views

Down Payment Assistance
Mortgage
Subdivision Facts
-----------------------------------------------------------------------------

----------------------
Schools
School information is computer generated and may not be accurate or current. Buyer must independently verify and confirm enrollment. Please contact the school district to determine the schools to which this property is zoned.
Assigned schools
Nearby schools 
Noise factors

Source
Nearby similar homes for sale
Nearby similar homes for rent
Nearby recently sold homes
406 Hazelwood St #8, Leander, TX 78641. View photos, map, tax, nearby homes for sale, home values, school info...

































