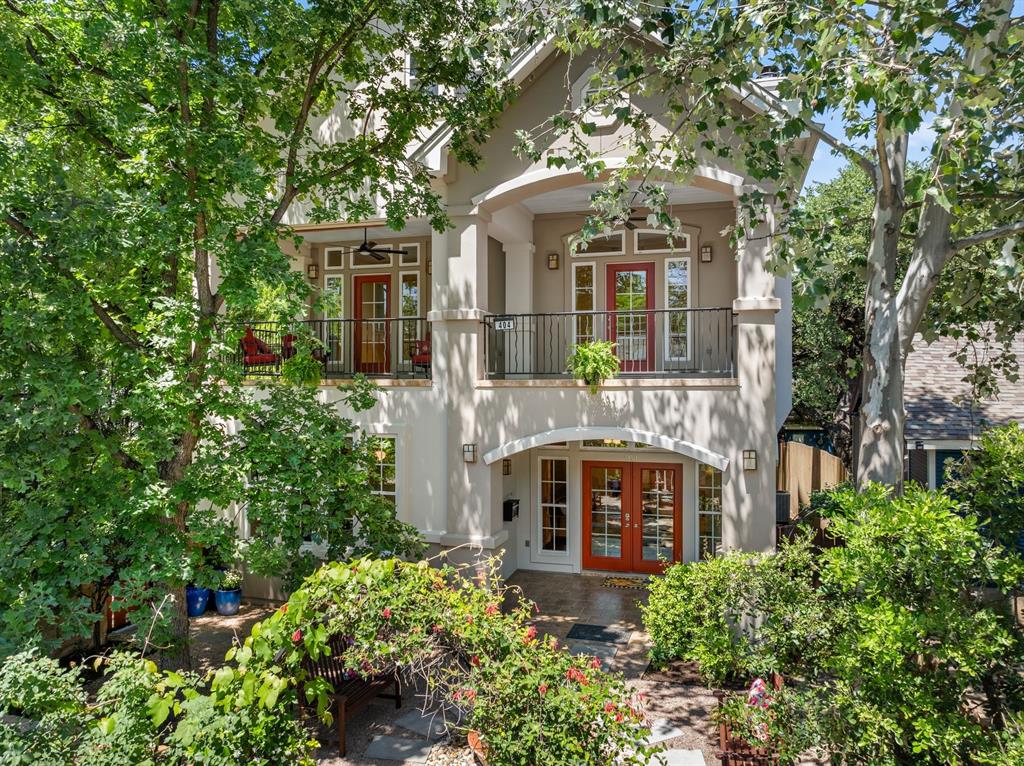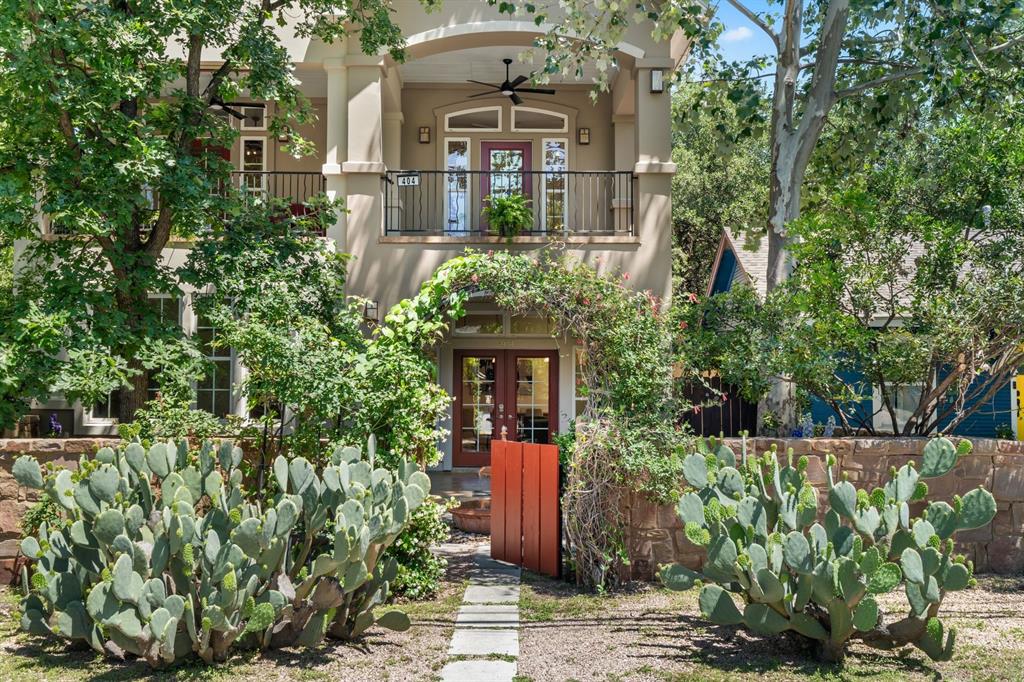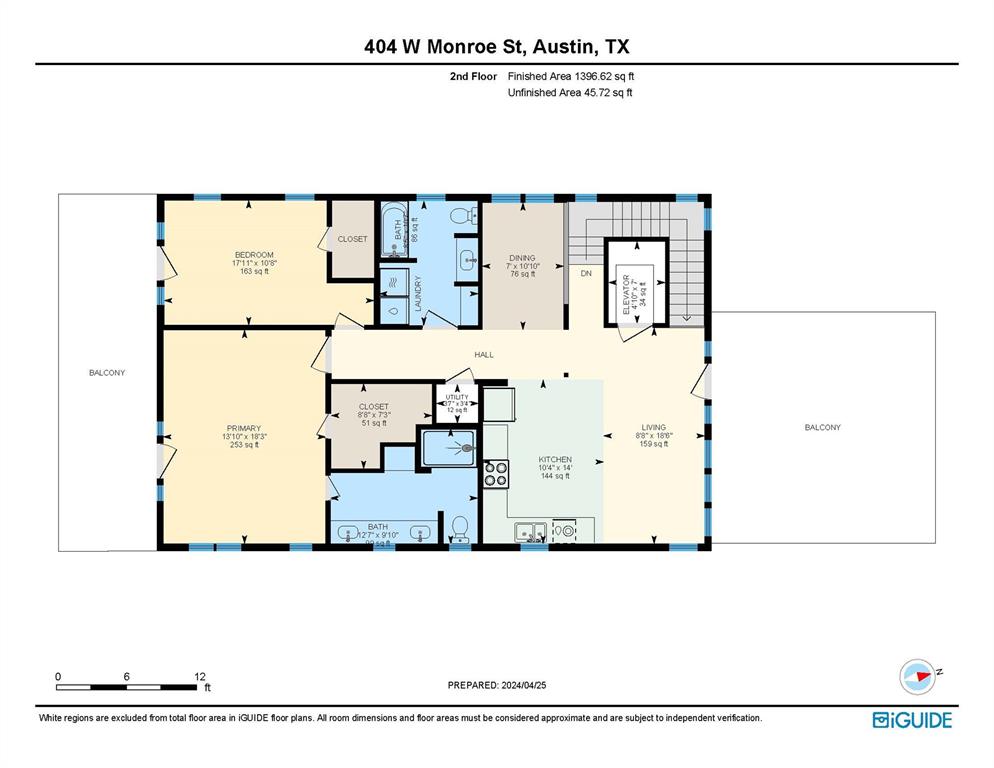Audio narrative 
Description
Offered for sale for the first time, this "Convertible Single Family Home" magically becomes a duplex when just one interior door is changed to a fire door! And the 33x16 attic with a large rooftop deck is a canvas for a hide away apartment above it all. Whether you envision a multi-family dwelling generating income and poised for future growth, or a single-family residence with fully equipped guest accommodations, this versatility is unmatched! Located in the Bouldin neighborhood, mere steps from the famed South Congress district in revered 78704 surrounded by loads of dining, boutiques and cafes. 7800+ sf lot along with the home with nearly 3000 sf of living space is like a private haven immersed in the pulse of the city. Each level has a kitchen, dining area, living space, bedrooms, and bathrooms. Separate utilities ensure efficiency. Solar panels provide electricity for the top two floors with low winter time bills. Elevator ascends to all 3 levels. First level contains living area with fireplace, kitchen, 3 bedrooms, one operating as a study with separate entrance and half bath. Extra-large bedroom in back of home with its own entrance has a new bathroom with walk in shower. Third bedroom has attached bathroom. Large pantry closet with washer/dryer hookups. All interior walls are of ¾ “ sheetrock and fully insulated, making the interior very quiet. Take elevator to the second level and discover back patio overlooking yard. Inside is another sitting area, kitchen (awaiting range installation) dining space, two bedrooms each with doors leading to covered patio. Primary bedroom with walk in closet and en suite bath with double sinks. Secondary bathroom also has laundry facilities. Front courtyard surrounded by stone wall includes a fountain, while electric gated driveway and fenced backyard is covered in trees. Covered carport with storage cabinets. Two RV hookups which can be converted for electric car charging stations. Abundant windows and skylights.
Interior
Exterior
Rooms
Lot information
Additional information
*Disclaimer: Listing broker's offer of compensation is made only to participants of the MLS where the listing is filed.
View analytics
Total views

Property tax

Cost/Sqft based on tax value
| ---------- | ---------- | ---------- | ---------- |
|---|---|---|---|
| ---------- | ---------- | ---------- | ---------- |
| ---------- | ---------- | ---------- | ---------- |
| ---------- | ---------- | ---------- | ---------- |
| ---------- | ---------- | ---------- | ---------- |
| ---------- | ---------- | ---------- | ---------- |
-------------
| ------------- | ------------- |
| ------------- | ------------- |
| -------------------------- | ------------- |
| -------------------------- | ------------- |
| ------------- | ------------- |
-------------
| ------------- | ------------- |
| ------------- | ------------- |
| ------------- | ------------- |
| ------------- | ------------- |
| ------------- | ------------- |
Mortgage
Subdivision Facts
-----------------------------------------------------------------------------

----------------------
Schools
School information is computer generated and may not be accurate or current. Buyer must independently verify and confirm enrollment. Please contact the school district to determine the schools to which this property is zoned.
Assigned schools
Nearby schools 
Noise factors

Source
Nearby similar homes for sale
Nearby similar homes for rent
Nearby recently sold homes
404 W Monroe St, Austin, TX 78704. View photos, map, tax, nearby homes for sale, home values, school info...









































