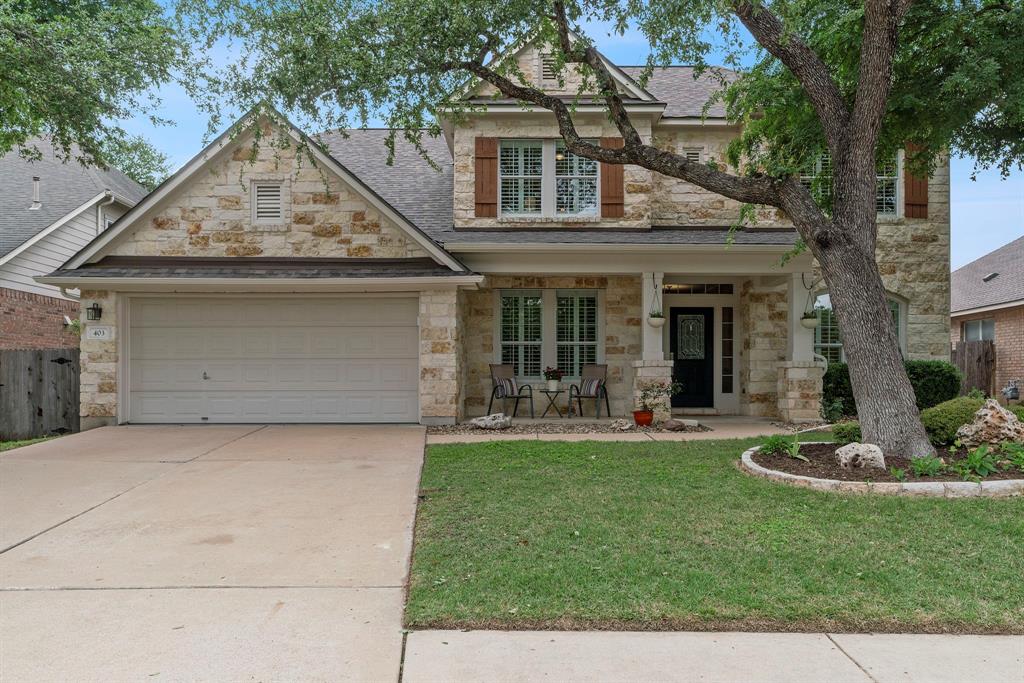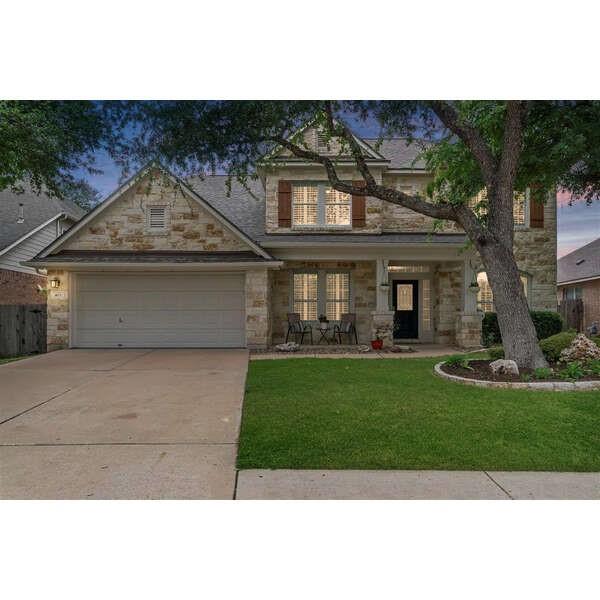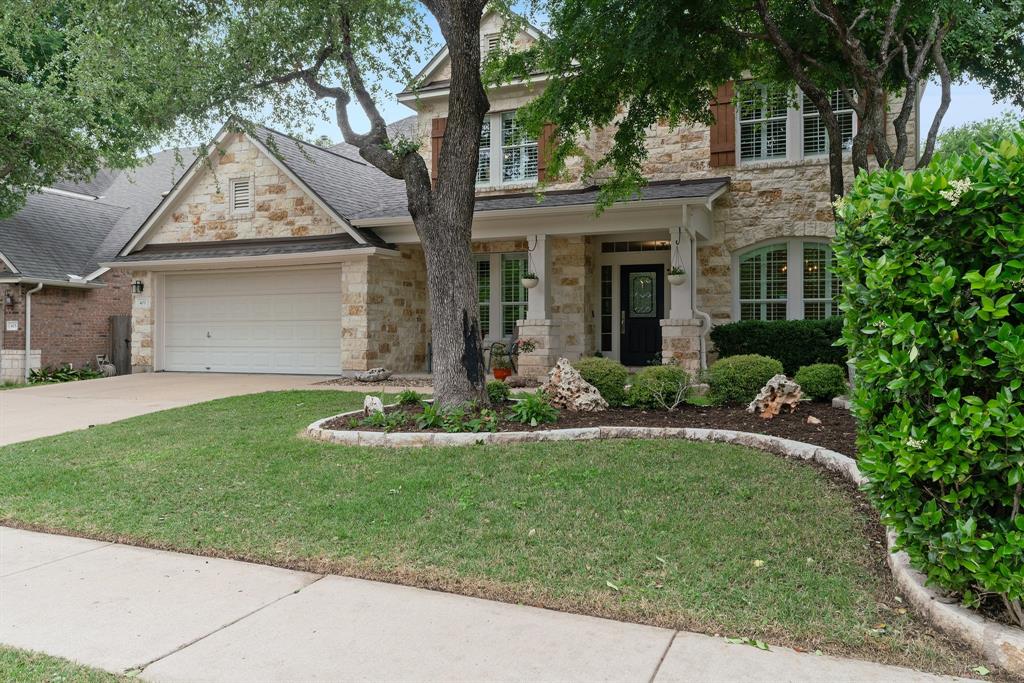Audio narrative 
Description
Welcome to 403 S Frontier Lane, an expansive two-story, beautifully updated home in Cedar Park! Well-manicured, mature trees create a canopy over the landscaped front yard, welcoming you to the front porch. Upon entry, you’ll be drawn in by two-story towering ceilings and a bright aesthetic created by an abundance of windows. The open-concept design creates a seamless connection between the kitchen, breakfast nook, and spacious living room, while an elegant dining room nestled at the front of the home is well-appointed for formal gatherings and holidays with loved ones. The kitchen is adorned with ample white cabinetry that’s complemented by silestone counters, tile backsplash, and stainless steel appliances. A breakfast bar extends from the kitchen for casual dining. Recently remodeled in 2024, the owner’s suite features a stunning ensuite bath, a free-standing tub, a separate, frameless walk-in shower, and a dual vanity. 2023 brought an incredible enhancement to the dedicated office, providing you with custom cabinets and open shelving, a built-in desk, and window bench. The second level offers a versatile loft area, a flex room complete with ensuite bath, and 3 additional bedrooms that share a full bath. The private backyard retreat awaits starlit evenings around a landscaped fire pit space, weekends grilling on the patio, and fresh air under a canopy of mature trees with no direct neighbor to the back! In 2021, the owner replaced the original HVAC with a top-of-the-line, high-efficiency system that features humidity control and 4 zones. The prime Cedar Park location places you approximately 30 minutes to the airport, 12 minutes to Apple Campus, and just minutes from HEB, Dell Children’s Hospital, numerous large retailers like Home Depot, Target and Walmart, and a plethora of dining options including Mandola’s, Summer Moon Coffee, Moonshine Grill, and only 20 minutes to The Domain. HVAC/ROOF 2 YEARS OLD. Over $100 of improvements in the last 4 years!
Rooms
Interior
Exterior
Lot information
Financial
Additional information
*Disclaimer: Listing broker's offer of compensation is made only to participants of the MLS where the listing is filed.
View analytics
Total views

Property tax

Cost/Sqft based on tax value
| ---------- | ---------- | ---------- | ---------- |
|---|---|---|---|
| ---------- | ---------- | ---------- | ---------- |
| ---------- | ---------- | ---------- | ---------- |
| ---------- | ---------- | ---------- | ---------- |
| ---------- | ---------- | ---------- | ---------- |
| ---------- | ---------- | ---------- | ---------- |
-------------
| ------------- | ------------- |
| ------------- | ------------- |
| -------------------------- | ------------- |
| -------------------------- | ------------- |
| ------------- | ------------- |
-------------
| ------------- | ------------- |
| ------------- | ------------- |
| ------------- | ------------- |
| ------------- | ------------- |
| ------------- | ------------- |
Down Payment Assistance
Mortgage
Subdivision Facts
-----------------------------------------------------------------------------

----------------------
Schools
School information is computer generated and may not be accurate or current. Buyer must independently verify and confirm enrollment. Please contact the school district to determine the schools to which this property is zoned.
Assigned schools
Nearby schools 
Source
Nearby similar homes for sale
Nearby similar homes for rent
Nearby recently sold homes
403 S Frontier Ln, Cedar Park, TX 78613. View photos, map, tax, nearby homes for sale, home values, school info...











































