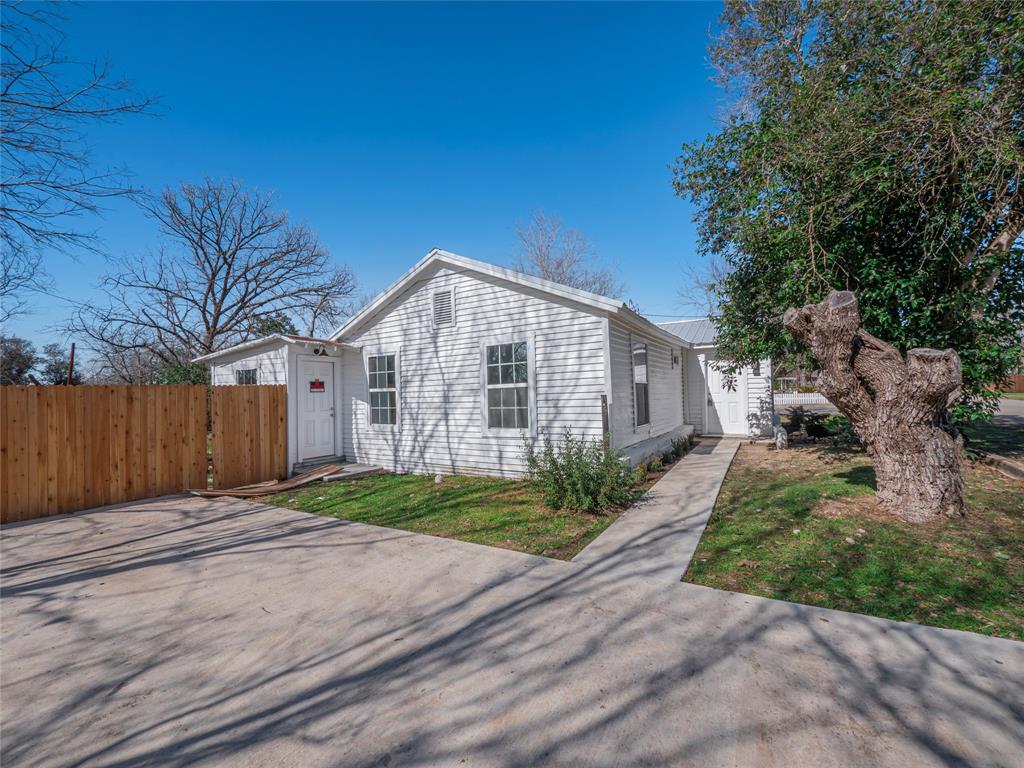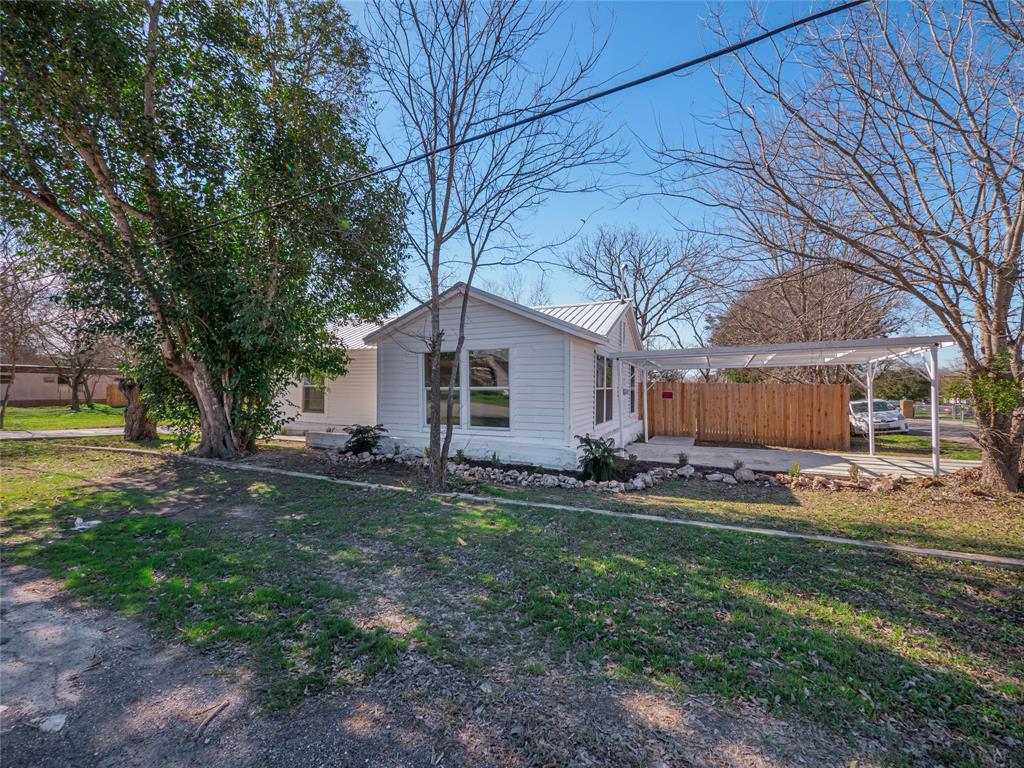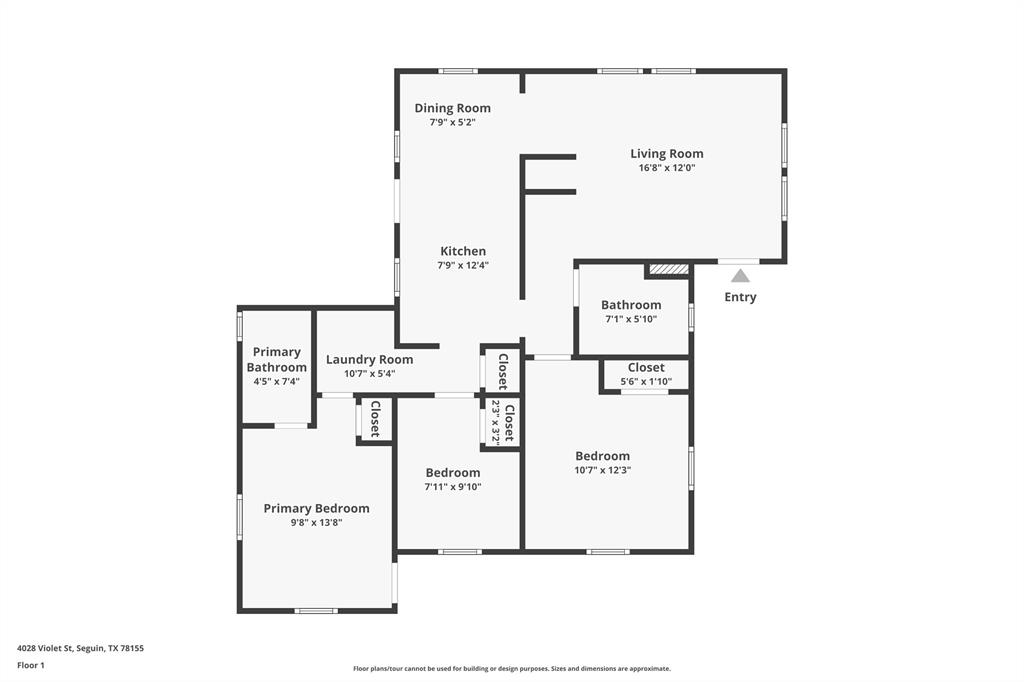Audio narrative 
Description
This recently renovated 3 bedroom, 2 bathroom gem is sitting pretty on a charming corner lot, offering the perfect blend of comfort, style, and convenience. Step inside and be greeted by luxury wood look vinyl flooring that exudes warmth and elegance throughout the entire space. The recessed lighting adds a touch of sophistication, creating a cozy ambiance that is perfect for relaxing or entertaining. The galley style kitchen boasts stainless steel appliances and butcher block countertops providing both durability and beauty. As you make your way to the covered back porch, you'll be captivated by the wood ceiling that creates an inviting atmosphere. Get ready to soak in the fresh air and host unforgettable outdoor gatherings in the incredible outdoor kitchen. Complete with a sink, granite counter, grill, and mini fridge, this outdoor oasis is perfect for those who love to entertain. The expansive backyard with 6' privacy fence is a blank canvas just waiting for your creativity to bring it to life. With plenty of room for a playground, garden, or even a pool, the possibilities are endless. Plus, the included storage building ensures that all your belongings have a proper place. This home is conveniently situated just minutes away from the picturesque Guadalupe River and several parks. With easy access to downtown Seguin, New Braunfels, and San Antonio commuting is a breeze.
Interior
Exterior
Rooms
Lot information
View analytics
Total views

Property tax

Cost/Sqft based on tax value
| ---------- | ---------- | ---------- | ---------- |
|---|---|---|---|
| ---------- | ---------- | ---------- | ---------- |
| ---------- | ---------- | ---------- | ---------- |
| ---------- | ---------- | ---------- | ---------- |
| ---------- | ---------- | ---------- | ---------- |
| ---------- | ---------- | ---------- | ---------- |
-------------
| ------------- | ------------- |
| ------------- | ------------- |
| -------------------------- | ------------- |
| -------------------------- | ------------- |
| ------------- | ------------- |
-------------
| ------------- | ------------- |
| ------------- | ------------- |
| ------------- | ------------- |
| ------------- | ------------- |
| ------------- | ------------- |
Down Payment Assistance
Mortgage
Subdivision Facts
-----------------------------------------------------------------------------

----------------------
Schools
School information is computer generated and may not be accurate or current. Buyer must independently verify and confirm enrollment. Please contact the school district to determine the schools to which this property is zoned.
Assigned schools
Nearby schools 
Noise factors

Listing broker
Source
Nearby similar homes for sale
Nearby similar homes for rent
Nearby recently sold homes
4028 Violet St, Seguin, TX 78155. View photos, map, tax, nearby homes for sale, home values, school info...


































