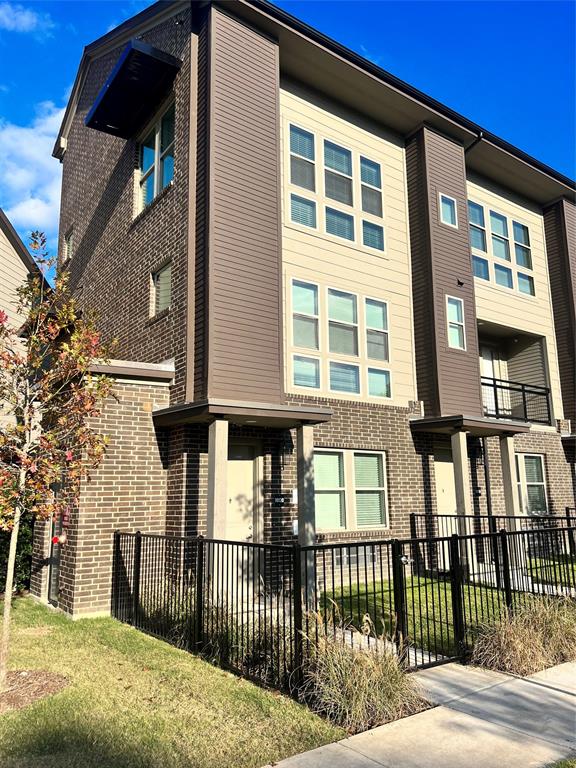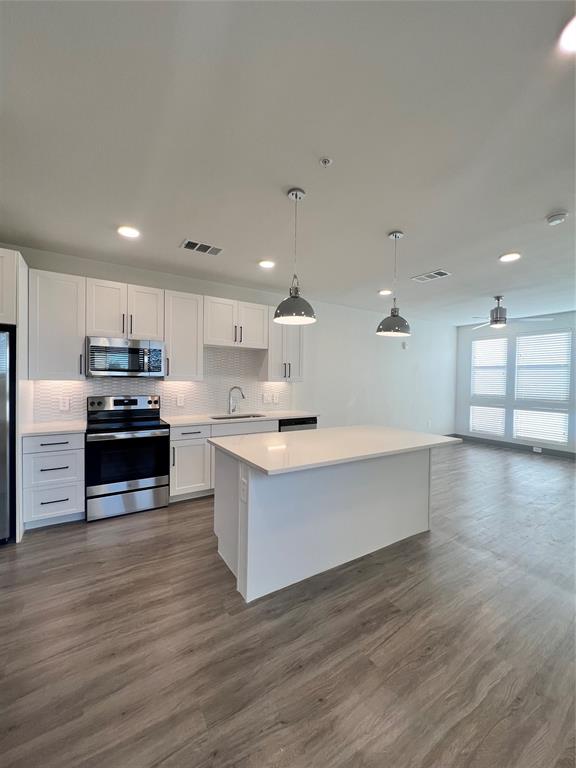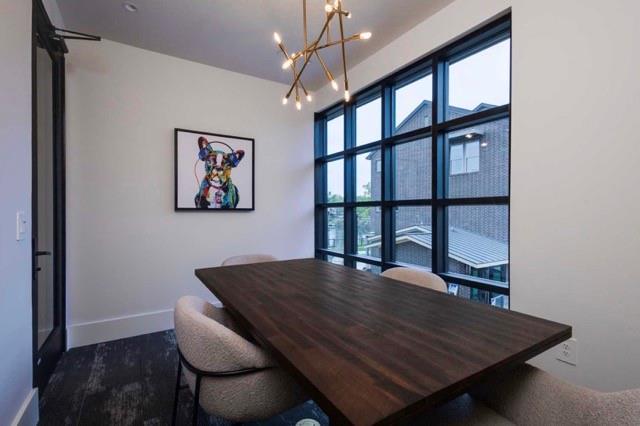Description
BRAND NEW 1 BED + STUDY TOWNHOME! Included is a private yard and an attached one car garage. Up the stairs you'll find the beautiful kitchen & living area. The kitchen is complete with stainless steel appliances, sleek white countertops, and an island with storage. Natural light pours through the oversized windows throughout the townhome. At the top of the stairs you'll find the primary bedroom with vaulted ceilings, the ensuite bath and a massive walk in closet, and the laundry room. Level one has the large study space. This townhome offers easy access to shopping, dining, & entertainment. Amenities include an infinity edge pool, gym, grilling station, fire pits, co-working space, lake with jogging path & two dog parks.
Rooms
Interior
Exterior
Lot information
Lease information
Additional information
*Disclaimer: Listing broker's offer of compensation is made only to participants of the MLS where the listing is filed.
View analytics
Total views

Down Payment Assistance
Schools
School information is computer generated and may not be accurate or current. Buyer must independently verify and confirm enrollment. Please contact the school district to determine the schools to which this property is zoned.
Assigned schools
Nearby schools 
Noise factors

Listing broker
Source
Selling Agent and Brokerage
Nearby similar homes for sale
Nearby similar homes for rent
Nearby recently sold homes
4024 McEwen Rd #10120, Farmers Branch, TX 75244. View photos, map, tax, nearby homes for sale, home values, school info...































