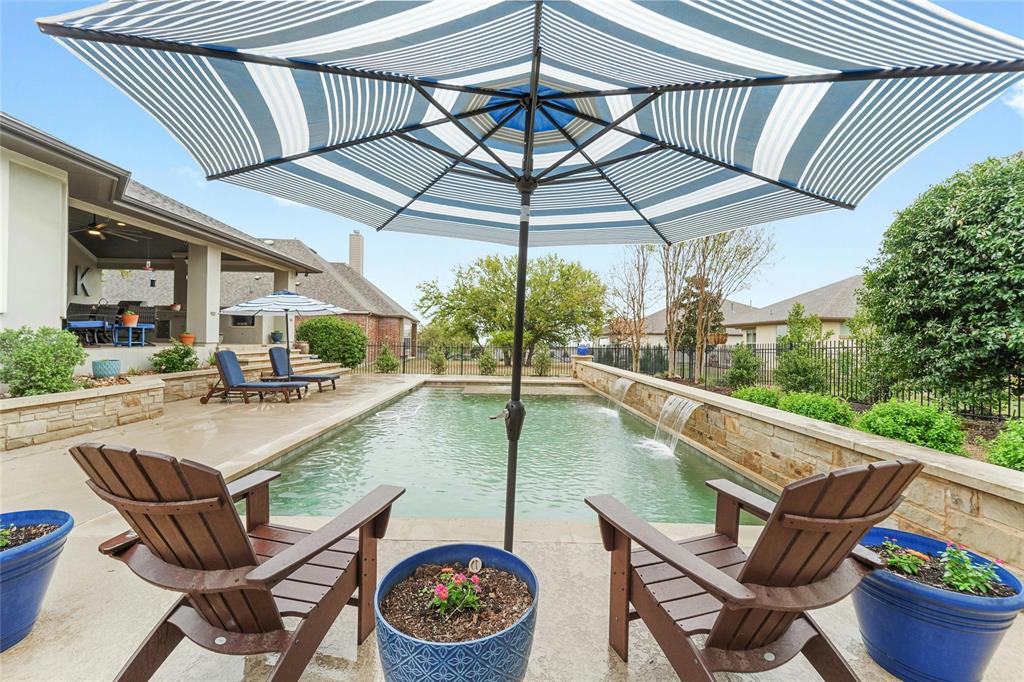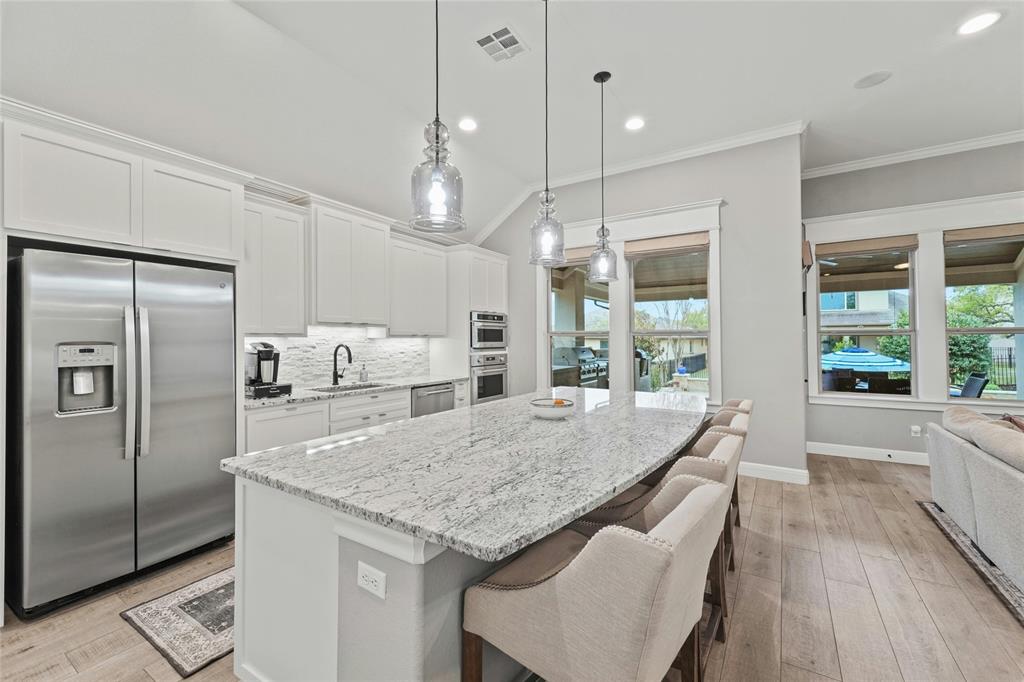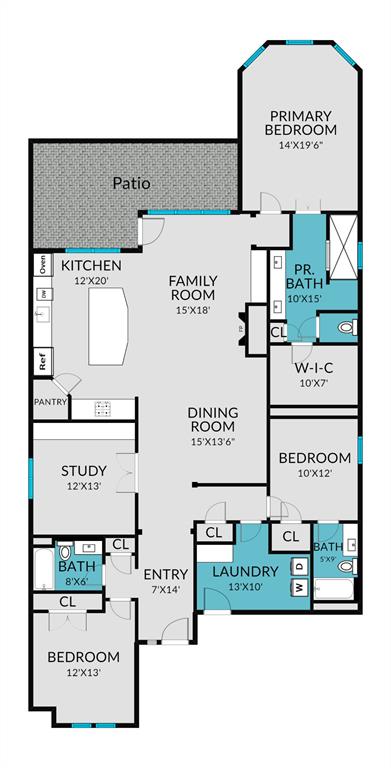Audio narrative 
Description
This north facing single story home on a private cul de sac is one of a kind. The Taylor Morrison (Bellvue) floorplan showcases extensive upgrades and elegant design choices that you simply cannot find anywhere else in Travisso. It is spacious, thoughtful and luxurious with 3 bedrooms (2 en-suites) and 3 full bathrooms + a study, 10-12 ft ceilings, 8 ft doors, crown moulding, designer wall and window treatments, Monogram stainless steel appliances, and ample storage. No detail is missed and no space is wasted! Additional features: New roof coming in May 2024! Oversized lot, extended garage with overhead storage, floored attic, 2024 water heater, 2022 new flooring throughout, and a whole house surge protector and generator bypass. Step outside to your amazing backyard with its huge Texas Entertainer's patio including a full outdoor kitchen with sink, grill, single burner, Primo smoker, cooler, and fridge - all overlooking the large extended patio and a stunning, heated swimming pool. This home is Perfect for entertaining and al fresco dining. The curated Texas Native landscaping is thoughtful and purposeful and will continue to provide outdoor privacy. Travisso is known for its beautiful hill country views and stunning sunsets. This home is your perfect oasis at the heart of it all. Enjoy Travisso's award-winning amenities: resort style pool & amenity center, tennis & pickleball courts, fitness center, soccer fields, and many parks, hike and bike trails plus frequent community planned events.The second amenity center is in progress and will include another pool, paddleboard and kayak facilities in 2025.
Interior
Exterior
Rooms
Lot information
Financial
Additional information
*Disclaimer: Listing broker's offer of compensation is made only to participants of the MLS where the listing is filed.
View analytics
Total views

Property tax

Cost/Sqft based on tax value
| ---------- | ---------- | ---------- | ---------- |
|---|---|---|---|
| ---------- | ---------- | ---------- | ---------- |
| ---------- | ---------- | ---------- | ---------- |
| ---------- | ---------- | ---------- | ---------- |
| ---------- | ---------- | ---------- | ---------- |
| ---------- | ---------- | ---------- | ---------- |
-------------
| ------------- | ------------- |
| ------------- | ------------- |
| -------------------------- | ------------- |
| -------------------------- | ------------- |
| ------------- | ------------- |
-------------
| ------------- | ------------- |
| ------------- | ------------- |
| ------------- | ------------- |
| ------------- | ------------- |
| ------------- | ------------- |
Down Payment Assistance
Mortgage
Subdivision Facts
-----------------------------------------------------------------------------

----------------------
Schools
School information is computer generated and may not be accurate or current. Buyer must independently verify and confirm enrollment. Please contact the school district to determine the schools to which this property is zoned.
Assigned schools
Nearby schools 
Listing broker
Source
Nearby similar homes for sale
Nearby similar homes for rent
Nearby recently sold homes
4008 Castella Cv, Leander, TX 78641. View photos, map, tax, nearby homes for sale, home values, school info...










































