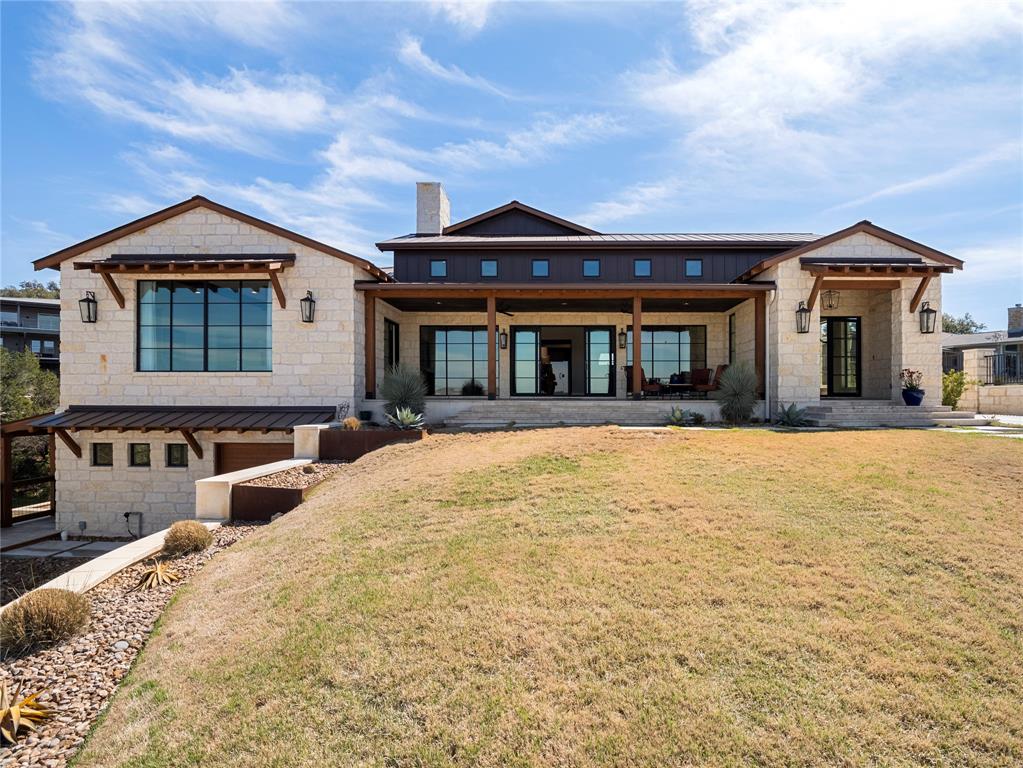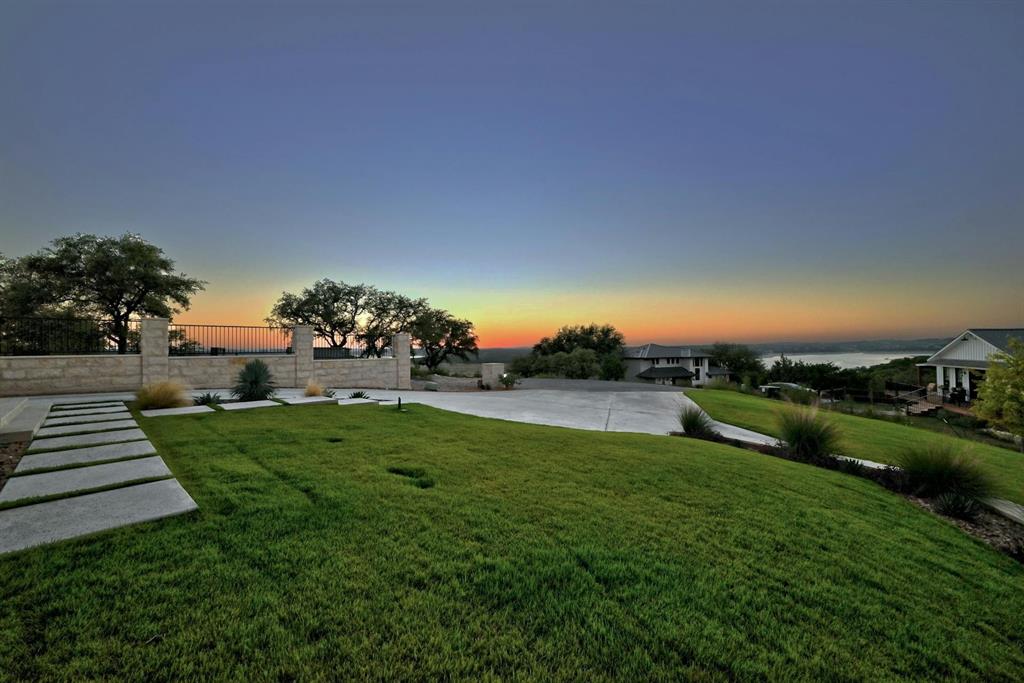Audio narrative 
Description
Welcome to your dream retreat at 4001 Tejon Circle! Nestled in the heart of Austin and the lakes, this stunning timeless estate offers unparalleled luxury and tranquility. Discover all the custom features and spacious living areas, perfect for relaxing and entertaining. Enjoy breathtaking views of Lake Travis and the Texas Hill Country from the expansive windows, in nearly every room. This timeless estate boasts custom features throughout, such as stone-travertine Lueders, wood floors and ceiling, chandeliers made specifically for that room, top-of-the-line stainless Wolf appliances, a wine cellar that is nothing short of a piece of art, a sparkling swimming pool, sundeck, hot tub with a beautifully landscaped lawn, to mention a few. With its prime location and exquisite craftsmanship, 4001 Tejon Circle offers a lifestyle of luxury and convenience. This is a must-see. Take advantage of the opportunity to tour this timeless estate by appointment.
Rooms
Interior
Exterior
Lot information
Additional information
*Disclaimer: Listing broker's offer of compensation is made only to participants of the MLS where the listing is filed.
View analytics
Total views

Property tax

Cost/Sqft based on tax value
| ---------- | ---------- | ---------- | ---------- |
|---|---|---|---|
| ---------- | ---------- | ---------- | ---------- |
| ---------- | ---------- | ---------- | ---------- |
| ---------- | ---------- | ---------- | ---------- |
| ---------- | ---------- | ---------- | ---------- |
| ---------- | ---------- | ---------- | ---------- |
-------------
| ------------- | ------------- |
| ------------- | ------------- |
| -------------------------- | ------------- |
| -------------------------- | ------------- |
| ------------- | ------------- |
-------------
| ------------- | ------------- |
| ------------- | ------------- |
| ------------- | ------------- |
| ------------- | ------------- |
| ------------- | ------------- |
Mortgage
Subdivision Facts
-----------------------------------------------------------------------------

----------------------
Schools
School information is computer generated and may not be accurate or current. Buyer must independently verify and confirm enrollment. Please contact the school district to determine the schools to which this property is zoned.
Assigned schools
Nearby schools 
Noise factors

Source
Nearby similar homes for sale
Nearby similar homes for rent
Nearby recently sold homes
4001 Tejon Cir, Austin, TX 78734. View photos, map, tax, nearby homes for sale, home values, school info...









































