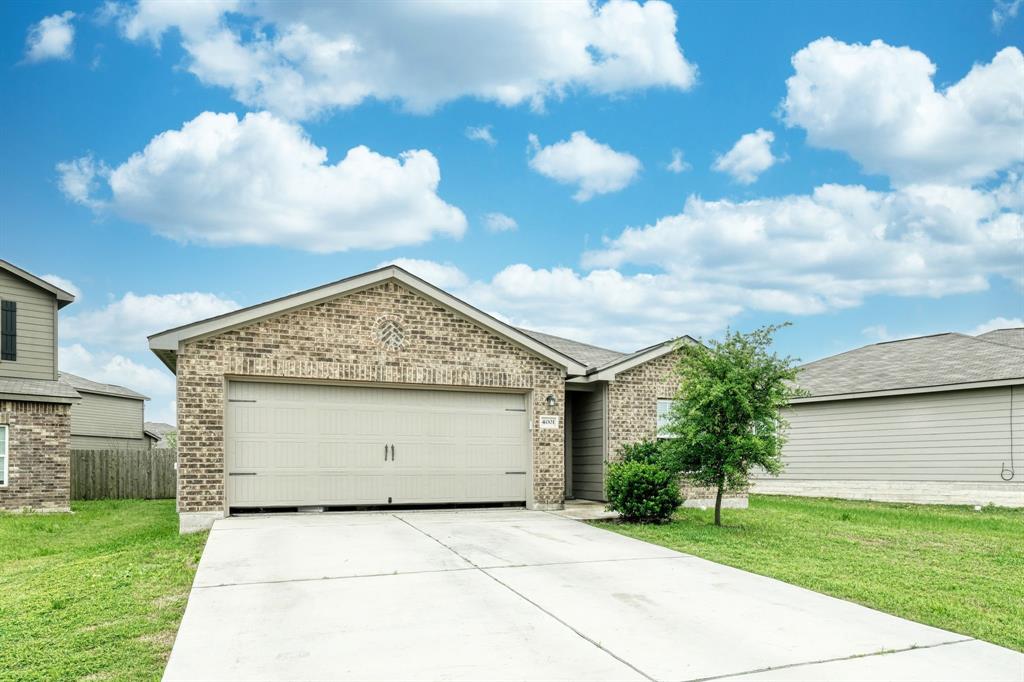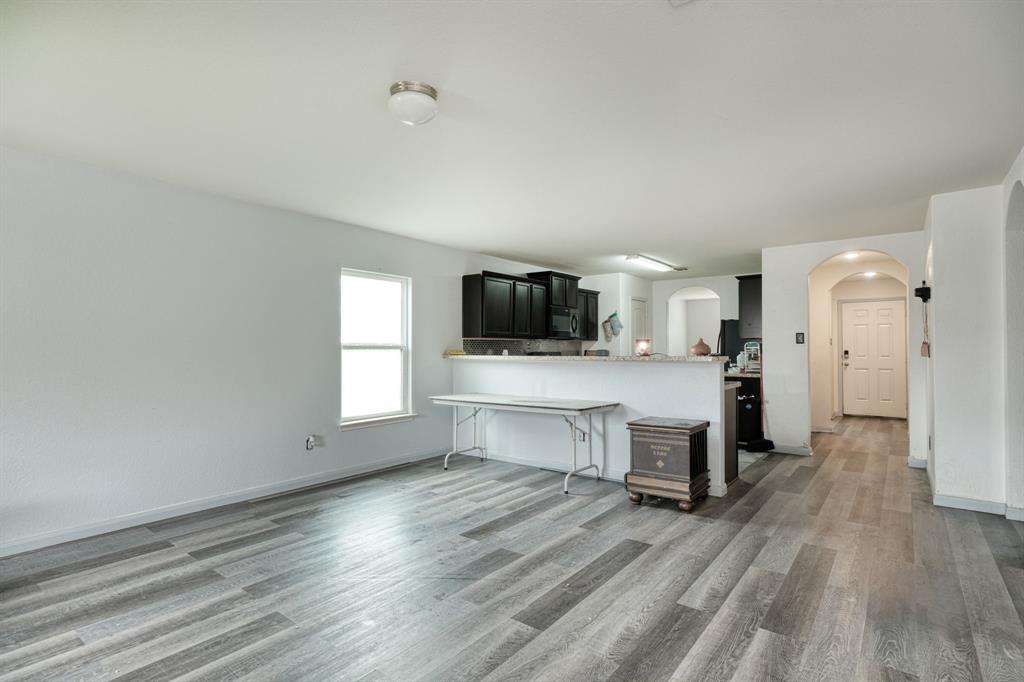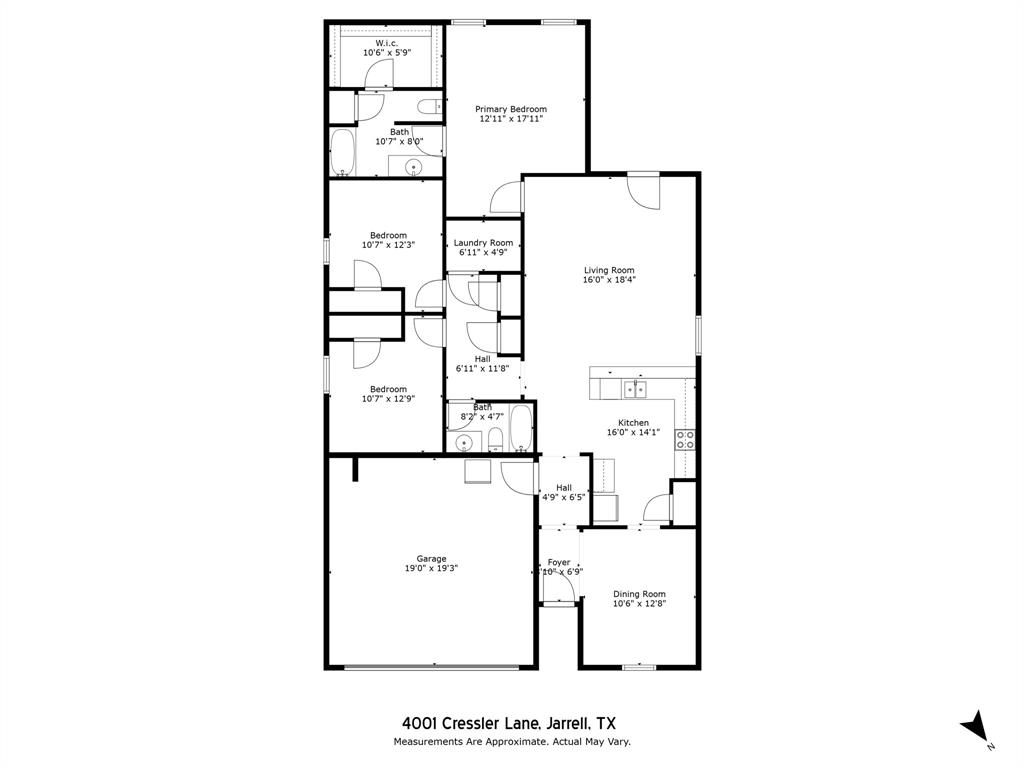Audio narrative 
Description
Discover the hidden gem of Jarrell, Texas! Tucked away on a quiet cul-de-sac, this one-story home offers a blend of comfort, space, and potential. With 3 bedrooms, 2 bathrooms, and a sprawling driveway leading up to your future haven, it's the perfect canvas waiting for your personal touch. Nestled on a large lot that promises privacy and plenty of room for outdoor activities, the home welcomes you with newer floors throughout the living room, adding a touch of modernity to its cozy ambiance. Though it might need a little TLC, it's priced to please, about $30,000 below market value, giving you the golden opportunity to customize it to your heart's content without breaking the bank. Step inside to an open-concept kitchen that’s both practical and inviting, making it a great spot for gatherings or simply enjoying day-to-day life. The large lot surrounding the property offers endless possibilities for landscaping, a garden, or even a backyard oasis for those Texas summer nights. This home isn’t just a place to live; it’s a chance to create, to dream, and to make memories. Priced to give you the leverage to bring your vision to life, this property is not just a house—it’s your next project, your future home, and your slice of Jarrell’s charm. Seize the opportunity to make this house your own and enjoy the best of both worlds—a peaceful cul-de-sac location with the freedom to renovate and revitalize according to your tastes. Welcome to your next adventure in home ownership, right here in Jarrell!
Interior
Exterior
Rooms
Lot information
Additional information
*Disclaimer: Listing broker's offer of compensation is made only to participants of the MLS where the listing is filed.
Financial
View analytics
Total views

Property tax

Cost/Sqft based on tax value
| ---------- | ---------- | ---------- | ---------- |
|---|---|---|---|
| ---------- | ---------- | ---------- | ---------- |
| ---------- | ---------- | ---------- | ---------- |
| ---------- | ---------- | ---------- | ---------- |
| ---------- | ---------- | ---------- | ---------- |
| ---------- | ---------- | ---------- | ---------- |
-------------
| ------------- | ------------- |
| ------------- | ------------- |
| -------------------------- | ------------- |
| -------------------------- | ------------- |
| ------------- | ------------- |
-------------
| ------------- | ------------- |
| ------------- | ------------- |
| ------------- | ------------- |
| ------------- | ------------- |
| ------------- | ------------- |
Down Payment Assistance
Mortgage
Subdivision Facts
-----------------------------------------------------------------------------

----------------------
Schools
School information is computer generated and may not be accurate or current. Buyer must independently verify and confirm enrollment. Please contact the school district to determine the schools to which this property is zoned.
Assigned schools
Nearby schools 
Listing broker
Source
Nearby similar homes for sale
Nearby similar homes for rent
Nearby recently sold homes
4001 Cressler Ln 15G, Jarrell, TX 76537. View photos, map, tax, nearby homes for sale, home values, school info...



















