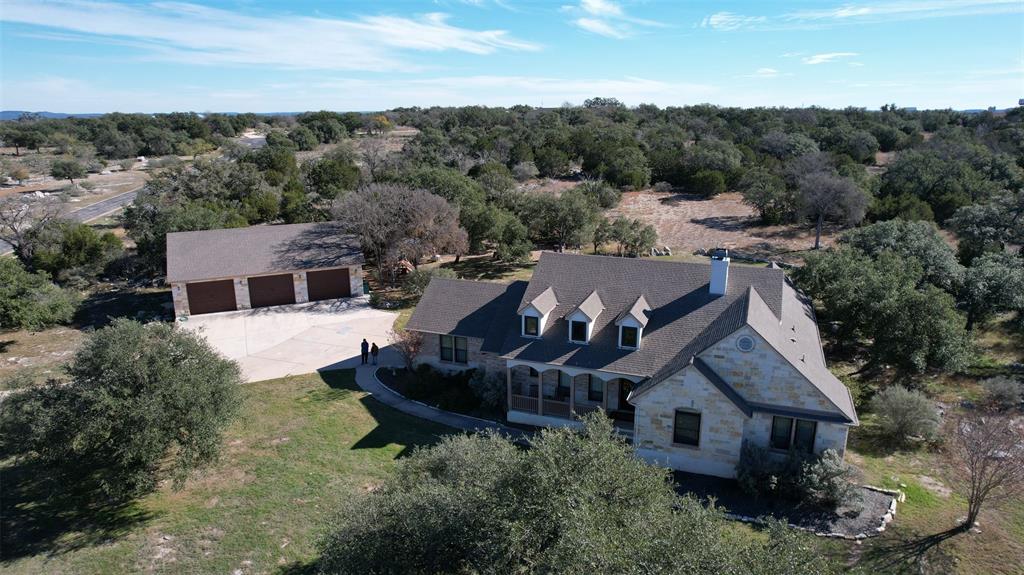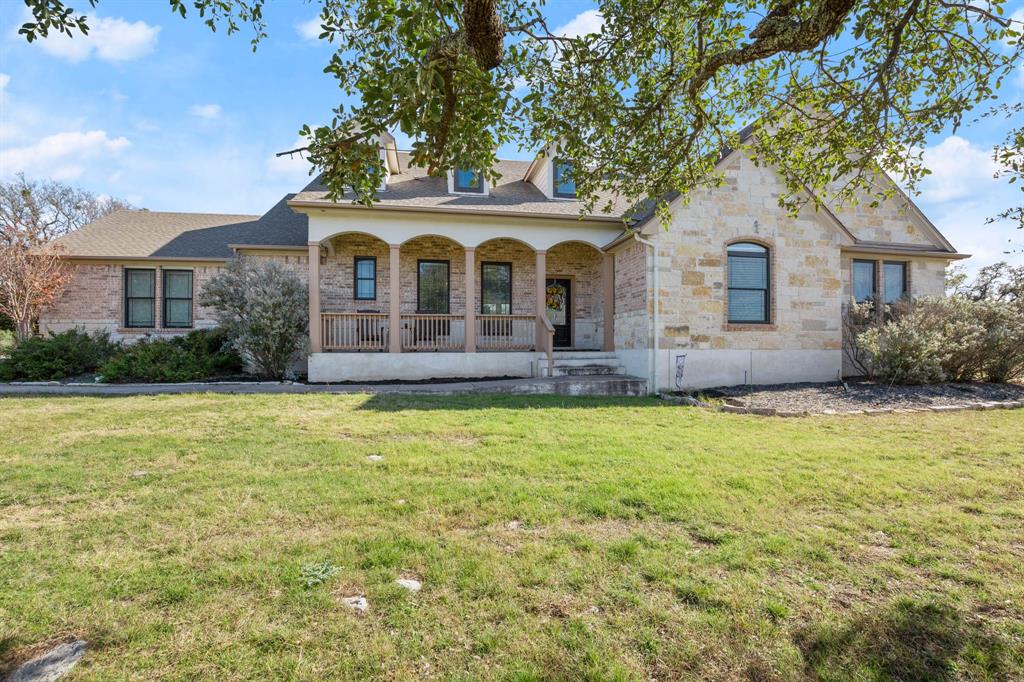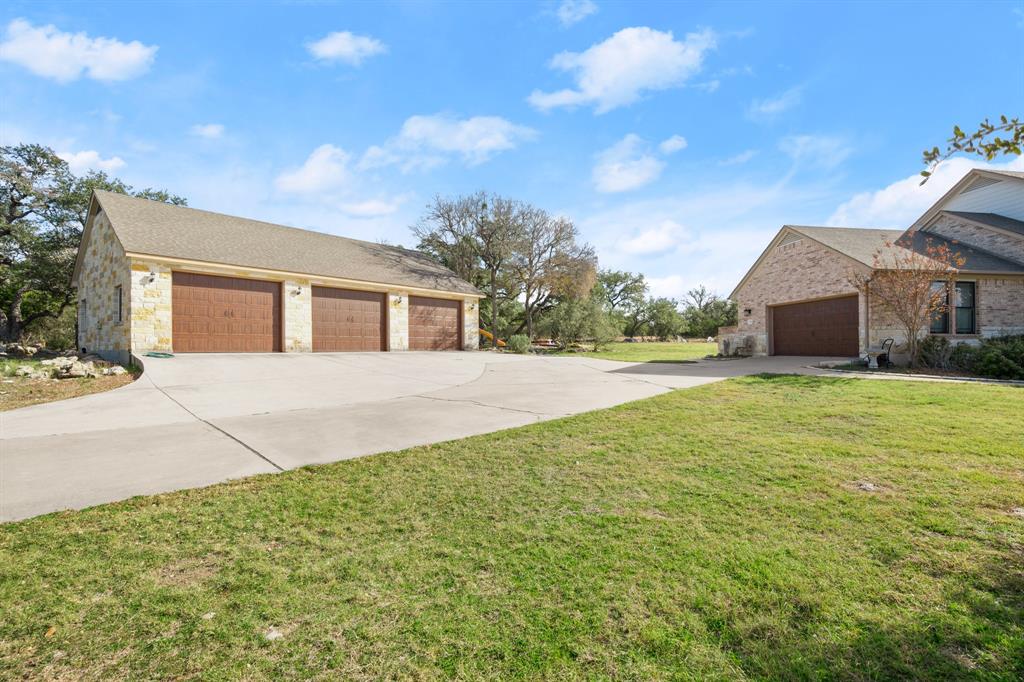Audio narrative 
Description
Texas Hill Country 5 bed, 4.5 bath home lives like a one story w 4 bedrooms on the main level. Low 1.41 Tax Rate!! Sitting on a gorgeous treed 5 acre homesite, this home spans 3,407 SQFT + an additional 1,500 SQFT shop building w garage, office, & half bath. Upstairs of the main house includes one bedroom suite & a gameroom. Amazing location! Enjoy the country life while being so close to Austin, world class BBQ, Distilleries/breweries, lakes, state parks (Hamilton Pool, Muleshoe, Reimer’s), Golf, hike/bike trails, Farmers markets. The kitchen is beautifully designed w granite countertops, built-in stainless appliances, island & breakfast bar, wine fridge & a delightful breakfast area make this space perfect for cooking and entertaining. The main floor hosts a primary suite, featuring a clawfoot tub, a walk-in shower, and dual sinks on granite counters. A generously sized walk-in closet completes this private sanctuary. The great room with a wood-burning fireplace and a wall of windows, invites you to relish the beauty of the outdoors. There is also extensive laminate wood flooring! Three additional bedrooms and 2 baths on the first floor provide comfort for all. Noteworthy enhancements to the property include replacing all windows with double-pane, heat-repelling windows from Anlin, providing energy efficiency and aesthetic appeal. Further, a patio addition to the back patio has expanded the outdoor living area by 400 sq ft, creating an ideal setting for relaxation and entertainment. The home office has been thoughtfully upgraded with built-in cabinets, storage, and a Murphy bed, offering both efficiency and versatility. The laundry room has been improved by adding a cabinet, hanging area, and shelving for enhanced functionality. In addition to these upgrades, the residence is equipped with high-speed internet connectivity for modern convenience. The HVAC system includes mold and bacteria protection, ensuring a healthy and comfortable living environment.
Interior
Exterior
Rooms
Lot information
Financial
Additional information
*Disclaimer: Listing broker's offer of compensation is made only to participants of the MLS where the listing is filed.
View analytics
Total views

Property tax

Cost/Sqft based on tax value
| ---------- | ---------- | ---------- | ---------- |
|---|---|---|---|
| ---------- | ---------- | ---------- | ---------- |
| ---------- | ---------- | ---------- | ---------- |
| ---------- | ---------- | ---------- | ---------- |
| ---------- | ---------- | ---------- | ---------- |
| ---------- | ---------- | ---------- | ---------- |
-------------
| ------------- | ------------- |
| ------------- | ------------- |
| -------------------------- | ------------- |
| -------------------------- | ------------- |
| ------------- | ------------- |
-------------
| ------------- | ------------- |
| ------------- | ------------- |
| ------------- | ------------- |
| ------------- | ------------- |
| ------------- | ------------- |
Mortgage
Subdivision Facts
-----------------------------------------------------------------------------

----------------------
Schools
School information is computer generated and may not be accurate or current. Buyer must independently verify and confirm enrollment. Please contact the school district to determine the schools to which this property is zoned.
Assigned schools
Nearby schools 
Source
Listing agent and broker
Nearby similar homes for sale
Nearby similar homes for rent
Nearby recently sold homes
400 East Trl, Spicewood, TX 78669. View photos, map, tax, nearby homes for sale, home values, school info...










































