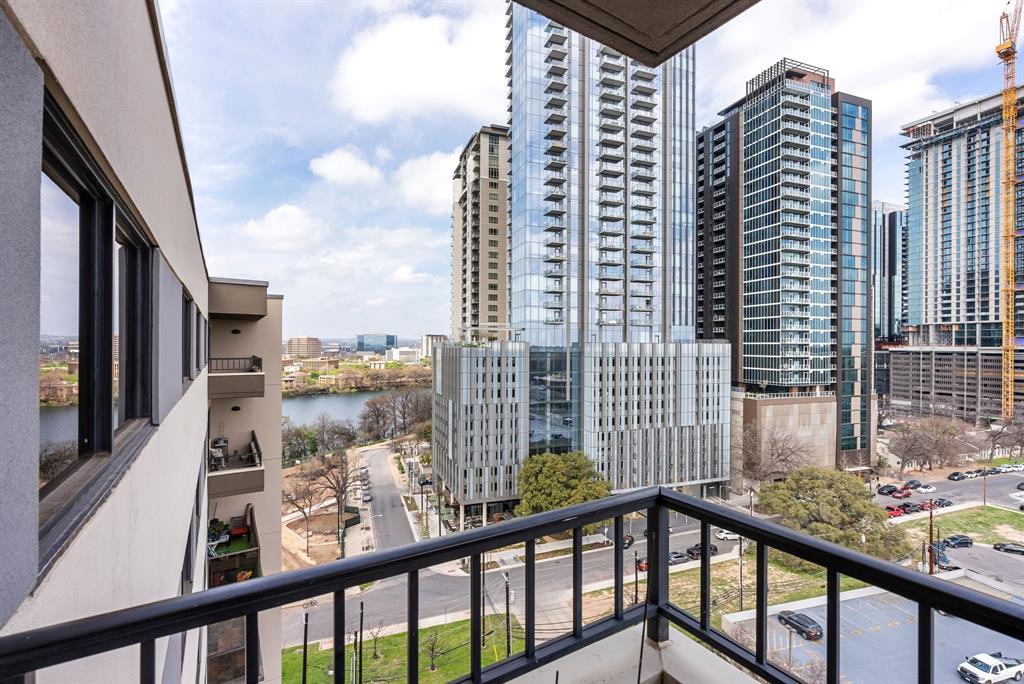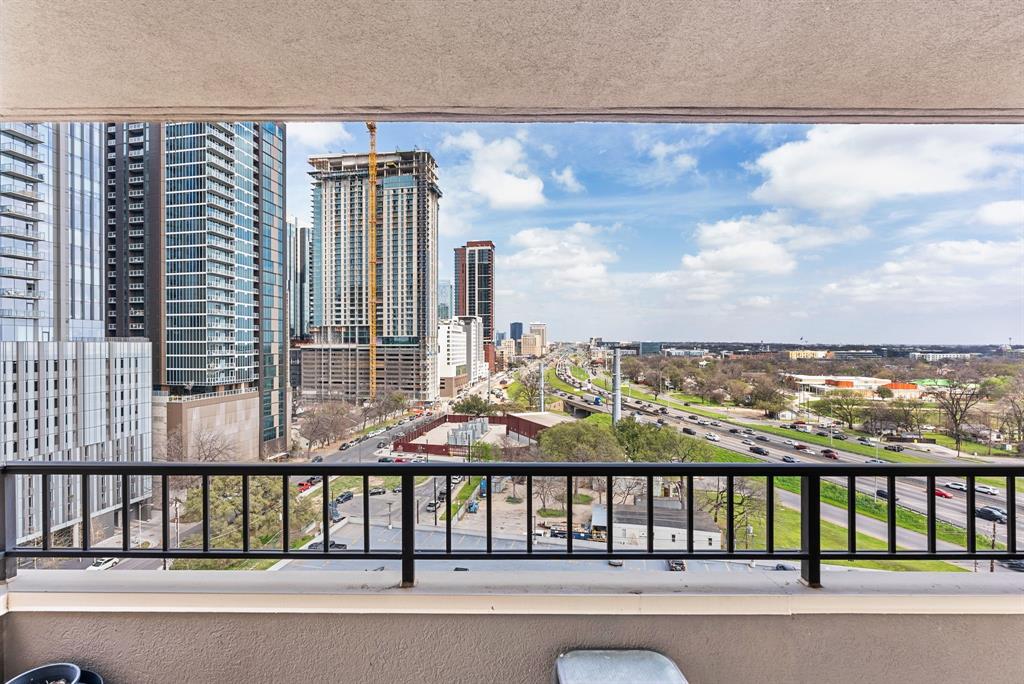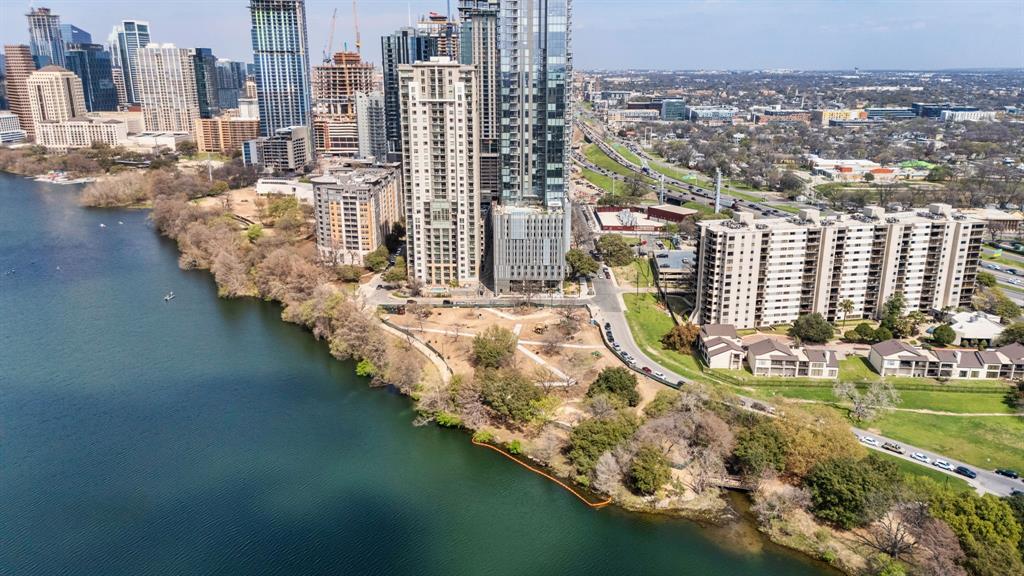Audio narrative 
Description
Rare opportunity to own a top floor penthouse at one of the city's most desirable complexes! This unit was built for the designer of the entire complex to his specifications and has only sold one time since. With a huge living area open to the dining area and kitchen, the open concept of this unit is incredibly hard to find among Downtown condos. The living area has a balcony overlooking the city with views of Rainey St and Town Lake. Walk to town lake and Rainey street in minutes from this incredibly convenient location. Both bedrooms in this unit have large full baths attached to them and the Foyer in between them has a tastefully decorated half bath and double doors to each of the suites. In the primary suite you will find another balcony with a clear and peaceful view of Town Lake. There is also a bathtub in the room with a large window to appreciate the natural light that the top floor provides. Large walk in closets, counters and bathrooms in this unit create an incredible ambience of spaciousness. The Towers of Town Lake has been one of the city's premier complexes for a long time, with its gated 24-hour access, easy access from I-35 and close proximity to Rainey St. District and Town Lake. The community features a well equipped fitness center, racquetball court, indoor pool, outdoor pool, concierge service, business center, and much more. All of the high grade furniture can convey with a full priced offer, making your move as easy as possible. There are not many opportunities to secure a top floor penthouse, do not miss out on yours!
Interior
Exterior
Rooms
Lot information
Additional information
*Disclaimer: Listing broker's offer of compensation is made only to participants of the MLS where the listing is filed.
Financial
View analytics
Total views

Property tax

Cost/Sqft based on tax value
| ---------- | ---------- | ---------- | ---------- |
|---|---|---|---|
| ---------- | ---------- | ---------- | ---------- |
| ---------- | ---------- | ---------- | ---------- |
| ---------- | ---------- | ---------- | ---------- |
| ---------- | ---------- | ---------- | ---------- |
| ---------- | ---------- | ---------- | ---------- |
-------------
| ------------- | ------------- |
| ------------- | ------------- |
| -------------------------- | ------------- |
| -------------------------- | ------------- |
| ------------- | ------------- |
-------------
| ------------- | ------------- |
| ------------- | ------------- |
| ------------- | ------------- |
| ------------- | ------------- |
| ------------- | ------------- |
Mortgage
Subdivision Facts
-----------------------------------------------------------------------------

----------------------
Schools
School information is computer generated and may not be accurate or current. Buyer must independently verify and confirm enrollment. Please contact the school district to determine the schools to which this property is zoned.
Assigned schools
Nearby schools 
Noise factors

Listing broker
Source
Nearby similar homes for sale
Nearby similar homes for rent
Nearby recently sold homes
40 N Interstate 35 PB1, Austin, TX 78701. View photos, map, tax, nearby homes for sale, home values, school info...









































