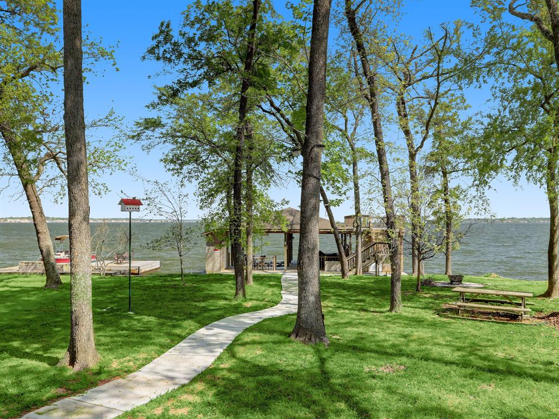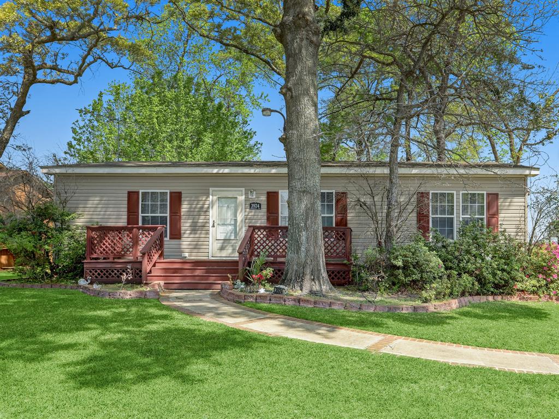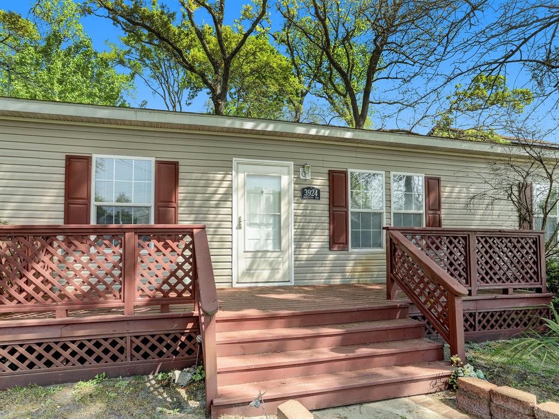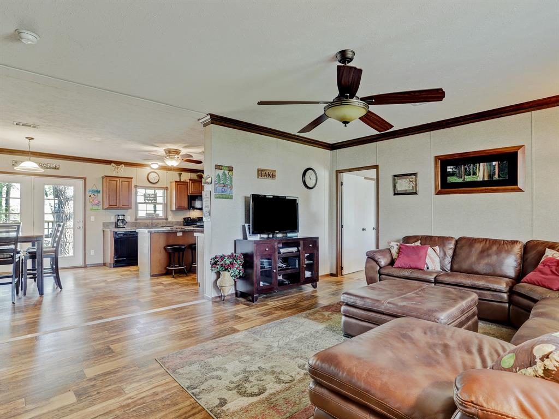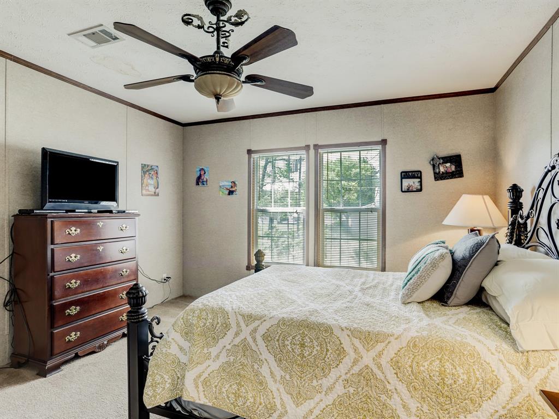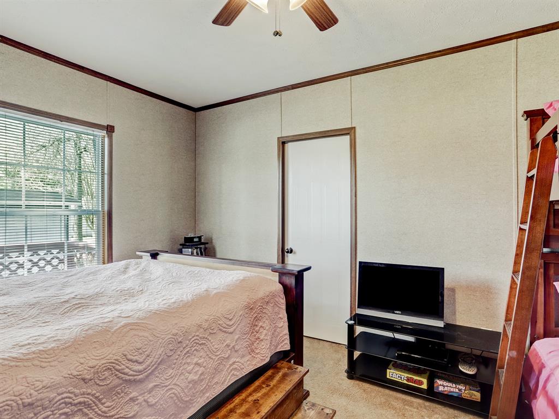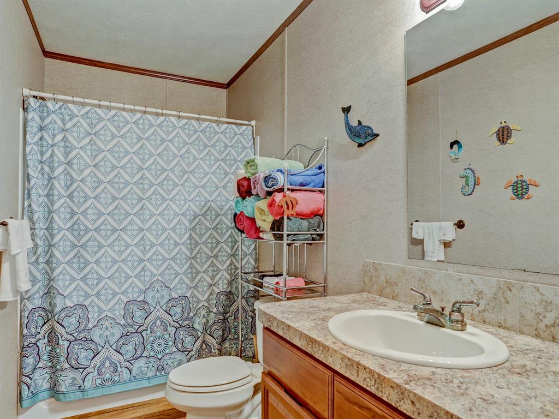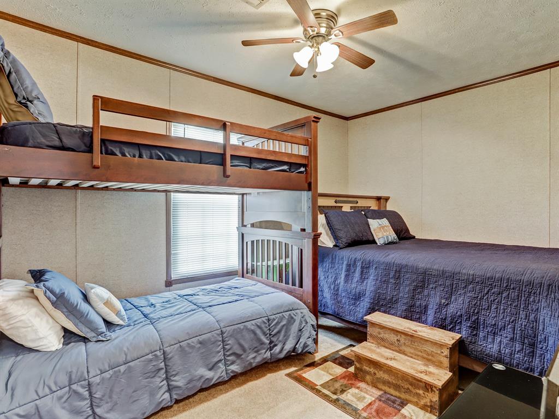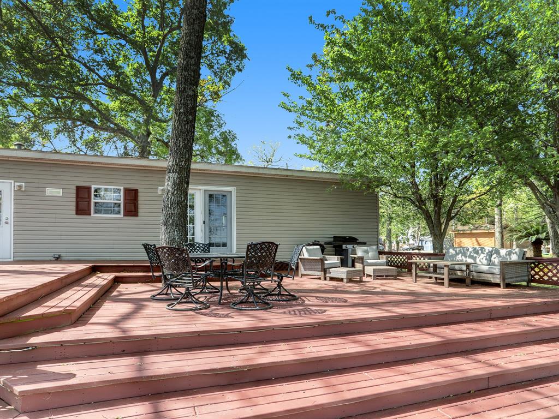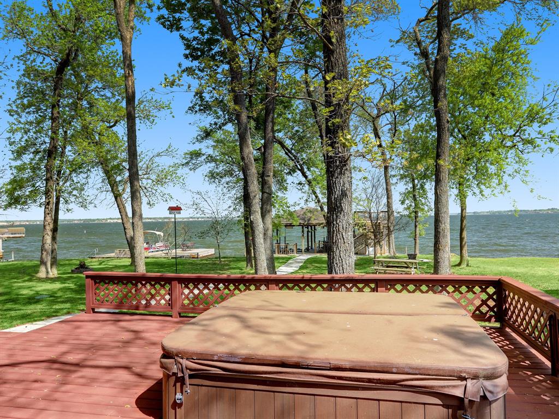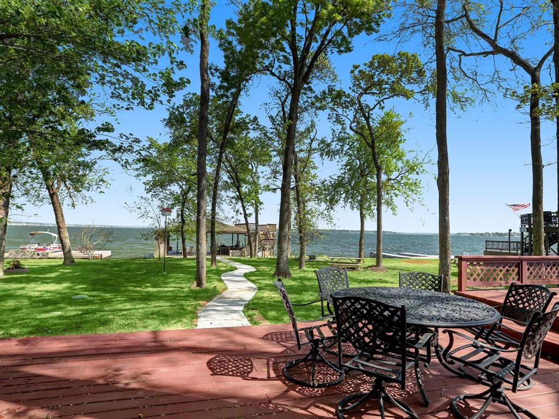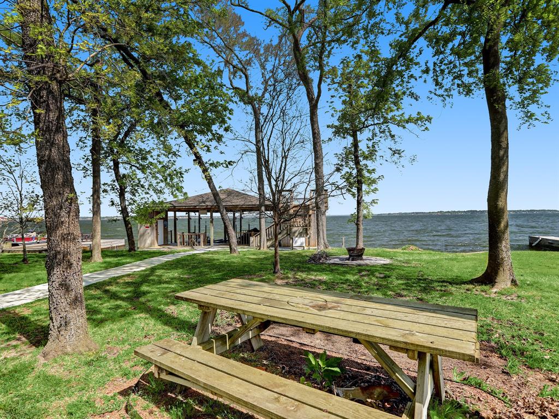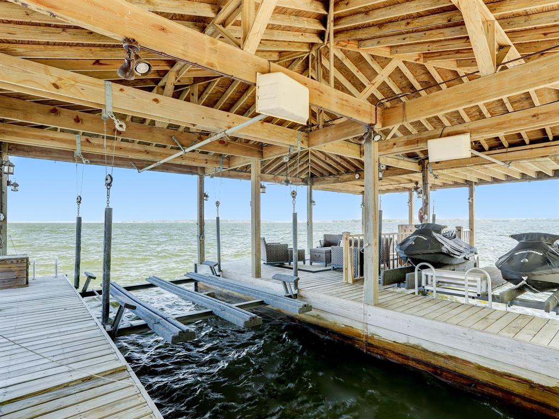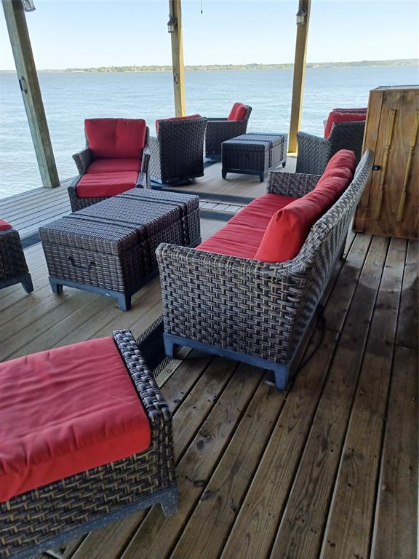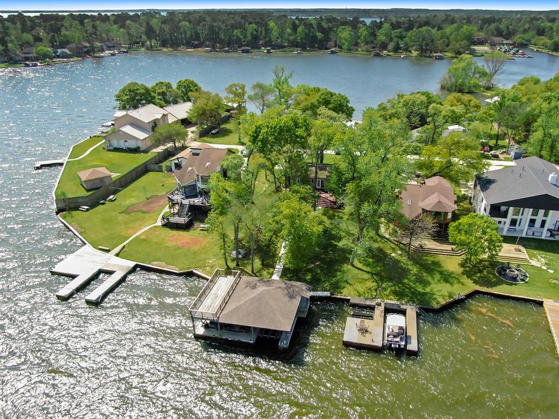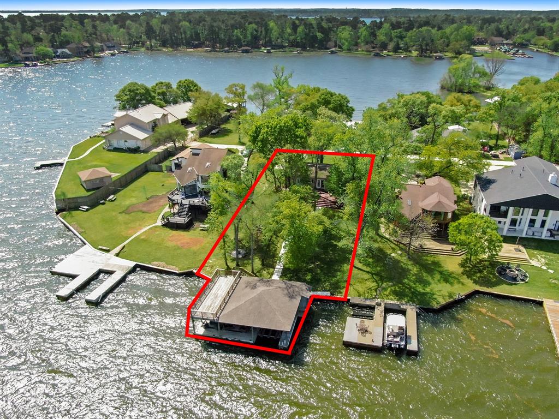Description
Great Vacation home or Permanent home on Unrestricted Private Waterfront Peninsula next to Walden.ONE OF THE BEST VIEWS ON LAKE CONROE!!Last listing sold in one day. 3 Bedroom, 2 Bath Manufactured Home on Exceptional Waterfront, Property! Buy now, build your Dream Home later. The Dock cost Approximately $75,000,it has a boat lift ,and double jet ski lift (with acceptable offer both jet skis remain, barely used, includes life jackets, etc ).The dock has all dock furniture screwed into deck, and all cushions are stored in one of 2 closets (all outdoor furnishings and accessories remain).The other closet holds additional life jackets, floats etc. Stairs lead to upstairs Sundeck, with INCREDIBLE VIEWS! Watch Fireworks from here on 4th of JULY! The dock also has its own frig for your cold drinks, and non-slip stairs for easy access into the Lake. Mist system on home and dock for bugs, sprinkler system front and back, flood lights & tree lights. PANORAMIC VIEWS !! Don't Miss This One!
Rooms
Exterior
Interior
Lot information
Additional information
*Disclaimer: Listing broker's offer of compensation is made only to participants of the MLS where the listing is filed.
Financial
View analytics
Total views

Estimated electricity cost
Down Payment Assistance
Mortgage
Subdivision Facts
-----------------------------------------------------------------------------

----------------------
Schools
School information is computer generated and may not be accurate or current. Buyer must independently verify and confirm enrollment. Please contact the school district to determine the schools to which this property is zoned.
Assigned schools
Nearby schools 
Noise factors

Listing broker
Source
Nearby similar homes for sale
Nearby similar homes for rent
Nearby recently sold homes
3924 Brookhaven Drive, Montgomery, TX 77356. View photos, map, tax, nearby homes for sale, home values, school info...
View all homes on Brookhaven


