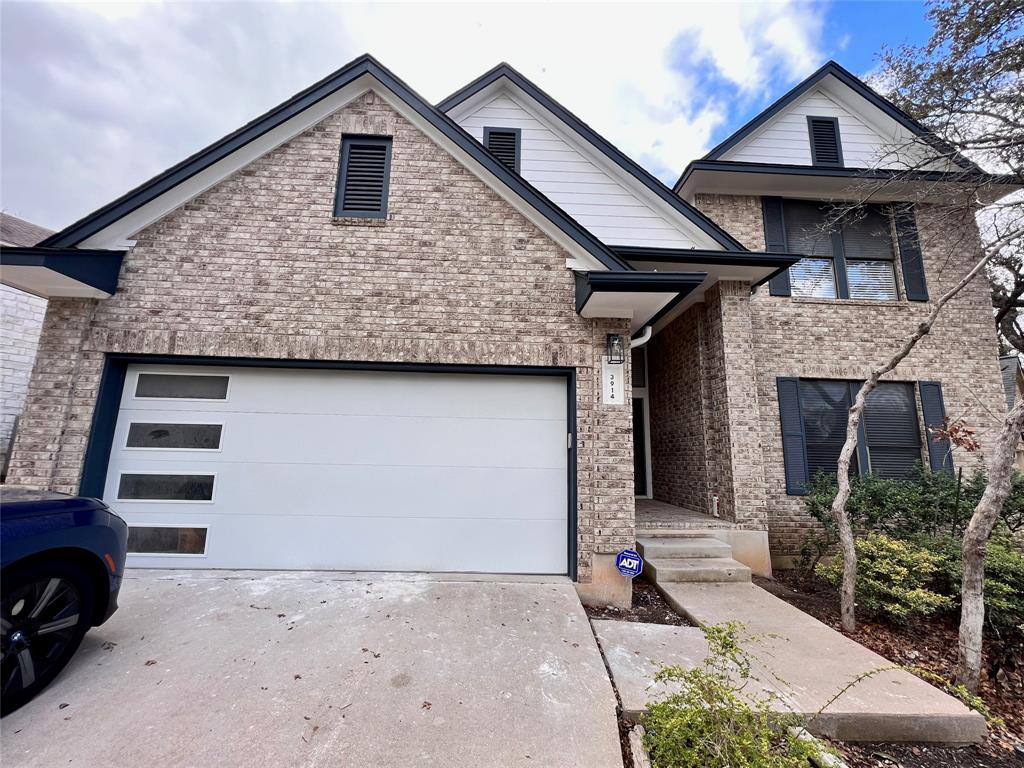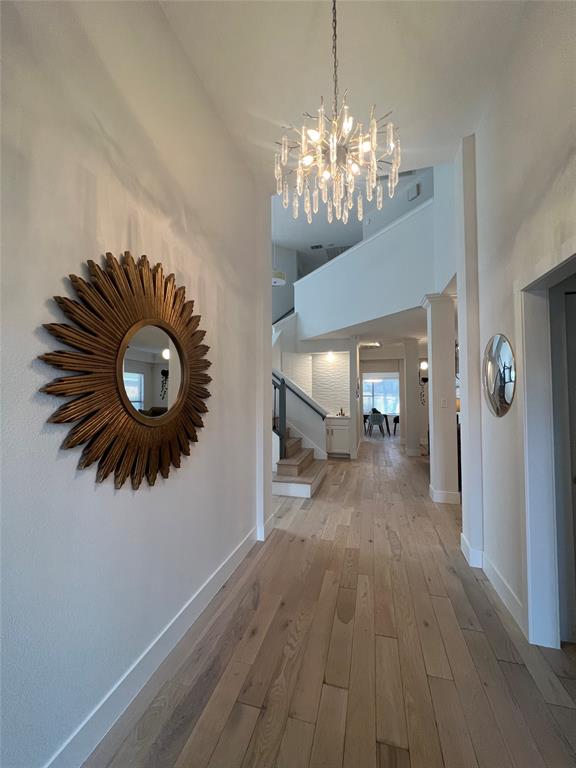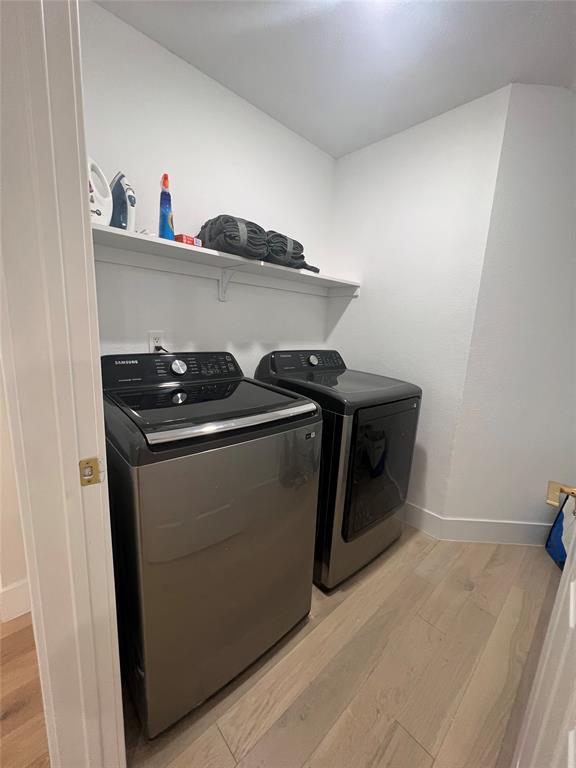Audio narrative 
Description
Fully Furnished! Beautifully updated home in Steiner Ranch available for Immediate move-in! Fully Furnished! Ideal for corporate relocation - just bring your suitcase, everything else is provided! This stunning single-family home boasts 2817 square feet of meticulously updated living space, offering 4 bedrooms and 3.0 bathrooms. The open-concept floor plan seamlessly connects the main living areas, providing an ideal setting for both relaxation and entertaining. Retreat to the luxurious master suite, where comfort and sophistication await. This private sanctuary boasts a spacious layout, a walk-in closet, and a beautifully updated ensuite bathroom complete with a soaking tub, dual vanity sinks, and a separate shower – offering the perfect escape from the stresses of daily life. Three additional bedrooms provide ample space for family members or guests, each offering plush carpeting, generous closet space, and updated bathrooms. A versatile bonus room offers endless possibilities, whether you choose to use it as a home office, media room, or playroom for the kids. Conveniently located near John Simpson Community Center with pool, splash pad, tennis, sport courts, playground, hike/bike trails and more! Steiner Ranch is a premier master planned community where residents love being surrounded by the rolling hills & sparkling waters of Lake Austin, access via the neighborhood Lake Club, just a few blocks away. One of the most exclusive neighborhoods in Austin, this community has it's own award-winning schools, shops, dining, retail and the exclusive UT Golf Club.
Interior
Exterior
Lot information
Lease information
Additional information
*Disclaimer: Listing broker's offer of compensation is made only to participants of the MLS where the listing is filed.
View analytics
Total views

Down Payment Assistance
Subdivision Facts
-----------------------------------------------------------------------------

----------------------
Schools
School information is computer generated and may not be accurate or current. Buyer must independently verify and confirm enrollment. Please contact the school district to determine the schools to which this property is zoned.
Assigned schools
Nearby schools 
Noise factors

Source
Nearby similar homes for sale
Nearby similar homes for rent
Nearby recently sold homes
Rent vs. Buy Report
3914 Latimer Dr, Austin, TX 78732. View photos, map, tax, nearby homes for sale, home values, school info...





















