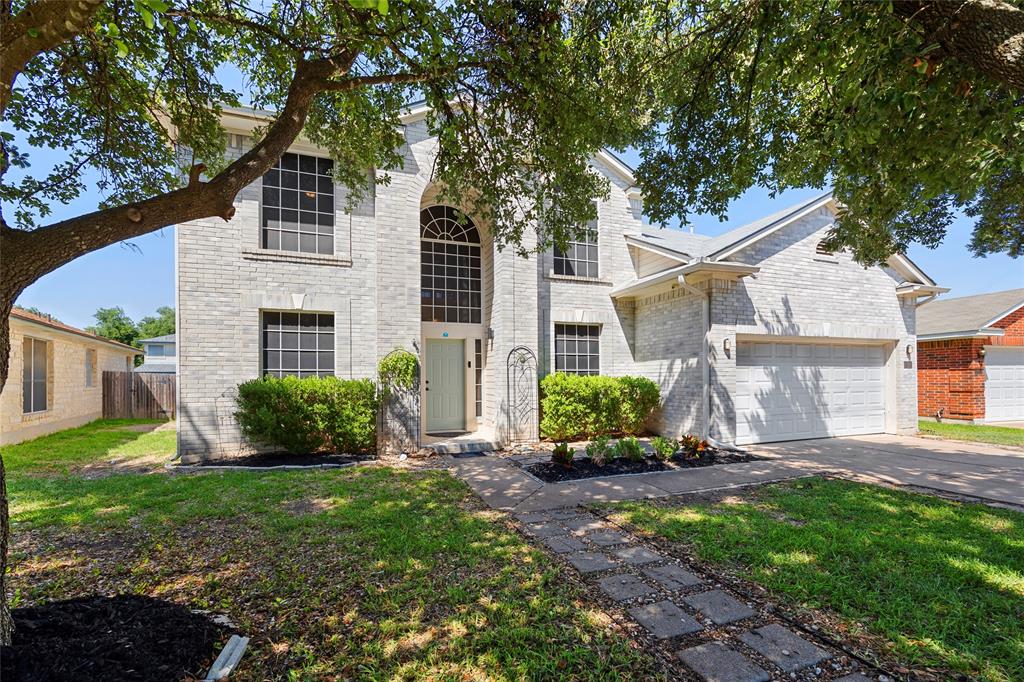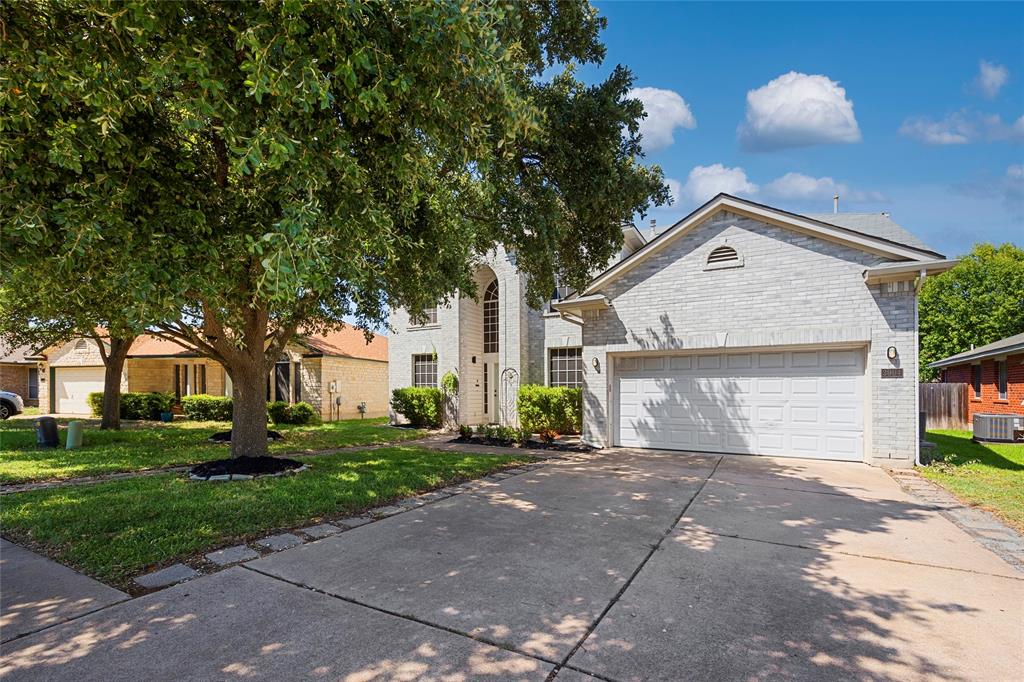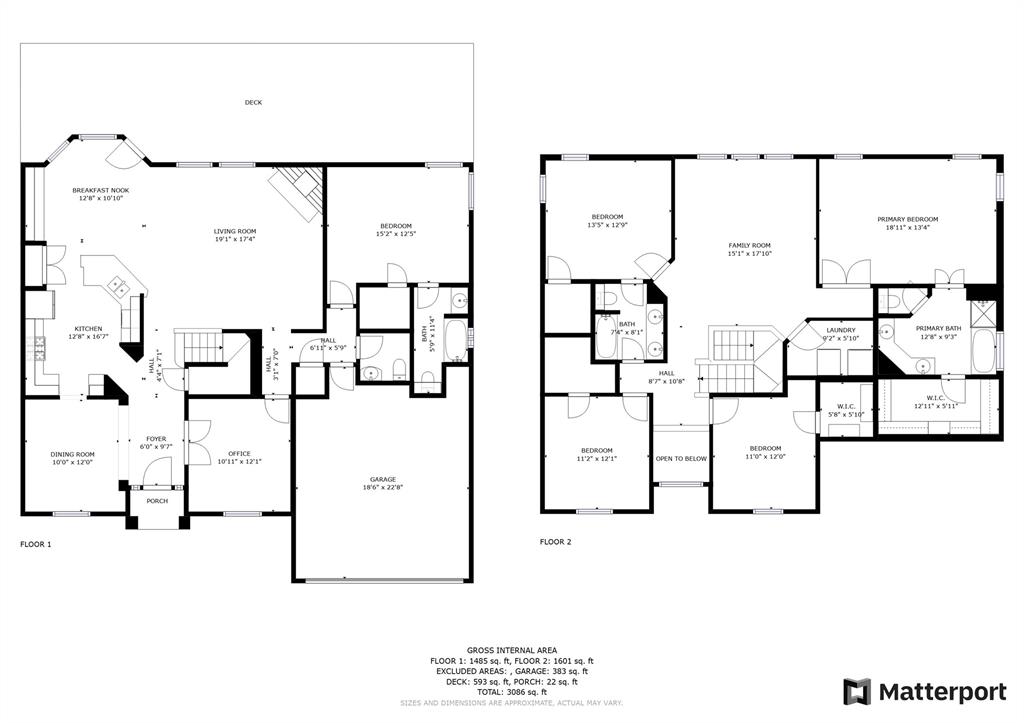Audio narrative 
Description
Elegant 2-story home, tucked away on a large lot behind mature live oaks in the desirable neighborhood of Wells Branch! Right away, you’ll notice an elegant exterior with colonial style windows, setting the tone for the intimate yet expansive interior that awaits. Upon entry, a formal dining room is to your left & a dedicated office is to your right. This flowing layout then takes you to the open & inviting living area, featuring a cozy gas fireplace, large windows, & tile flooring that stretches throughout many of the shared areas for easy cleaning. The kitchen offers a breakfast bar, smooth granite countertops, ample cabinet storage, the ideal set up for a coffee bar, & a breakfast area for more casual dining. On the 1st floor, guests will have access to a convenient powder room & a full suite for overnight visits. The acoustics are truly epic as a sound wall separates the 2 floors. The remaining spacious bedrooms, full bathrooms, a massive game room, & laundry room are located on the 2nd floor. The home is equipped with several smart features including front/back door locks, garage with French cleats installed for storage and automatic door, Nest Thermostat & Protect, Eufy doorbell camera, Ubiquiti UnifI mesh router, multiple ethernet port switches for hardline connection, an Avalon water filtration unit (filtered hot/ice cold water from sink line), & over 25 Hue SmartLights. Make your way outside to discover a huge extended patio, a cabana shaded hot tub, a generous backyard with pergola, a flower garden, & a woodworking & storage shed that was extended to double its capacity. Brand new roof in Oct 2023! No HOA yet you’ll still have access to fun amenities provided by Wells Branch MUD. Centrally located with convenient access to MoPac, 45, & I-35 & surrounded by plenty of dining options, shopping, & so much more. Don’t miss the chance to make this house the place you call home!
Rooms
Interior
Exterior
Lot information
Additional information
*Disclaimer: Listing broker's offer of compensation is made only to participants of the MLS where the listing is filed.
View analytics
Total views

Property tax

Cost/Sqft based on tax value
| ---------- | ---------- | ---------- | ---------- |
|---|---|---|---|
| ---------- | ---------- | ---------- | ---------- |
| ---------- | ---------- | ---------- | ---------- |
| ---------- | ---------- | ---------- | ---------- |
| ---------- | ---------- | ---------- | ---------- |
| ---------- | ---------- | ---------- | ---------- |
-------------
| ------------- | ------------- |
| ------------- | ------------- |
| -------------------------- | ------------- |
| -------------------------- | ------------- |
| ------------- | ------------- |
-------------
| ------------- | ------------- |
| ------------- | ------------- |
| ------------- | ------------- |
| ------------- | ------------- |
| ------------- | ------------- |
Down Payment Assistance
Mortgage
Subdivision Facts
-----------------------------------------------------------------------------

----------------------
Schools
School information is computer generated and may not be accurate or current. Buyer must independently verify and confirm enrollment. Please contact the school district to determine the schools to which this property is zoned.
Assigned schools
Nearby schools 
Noise factors

Source
Nearby similar homes for sale
Nearby similar homes for rent
Nearby recently sold homes
3904 Mocha Trl, Austin, TX 78728. View photos, map, tax, nearby homes for sale, home values, school info...









































