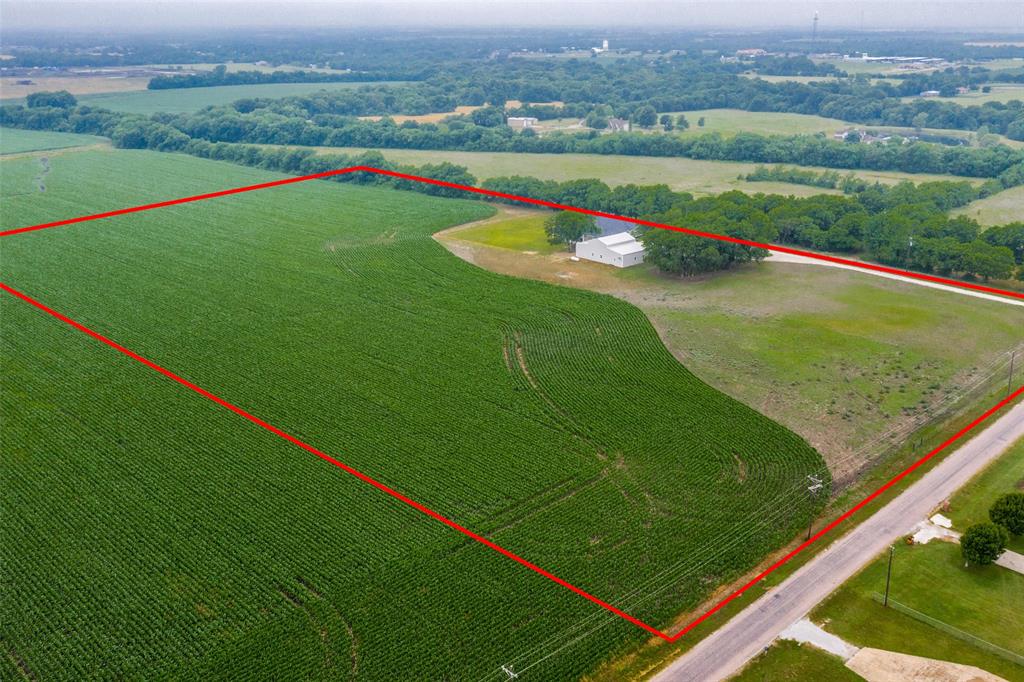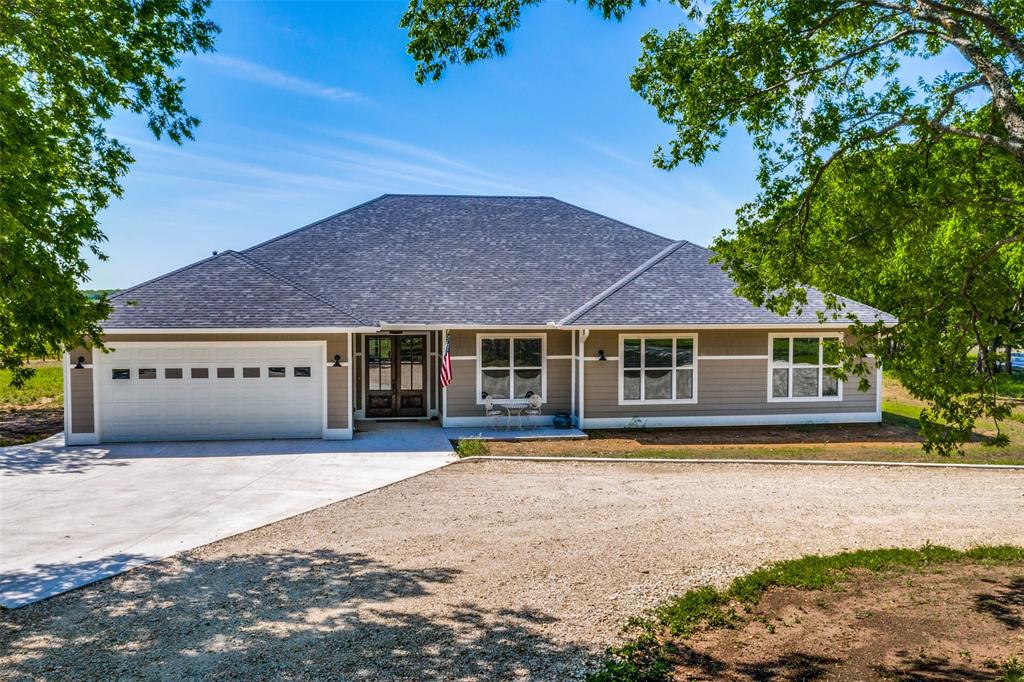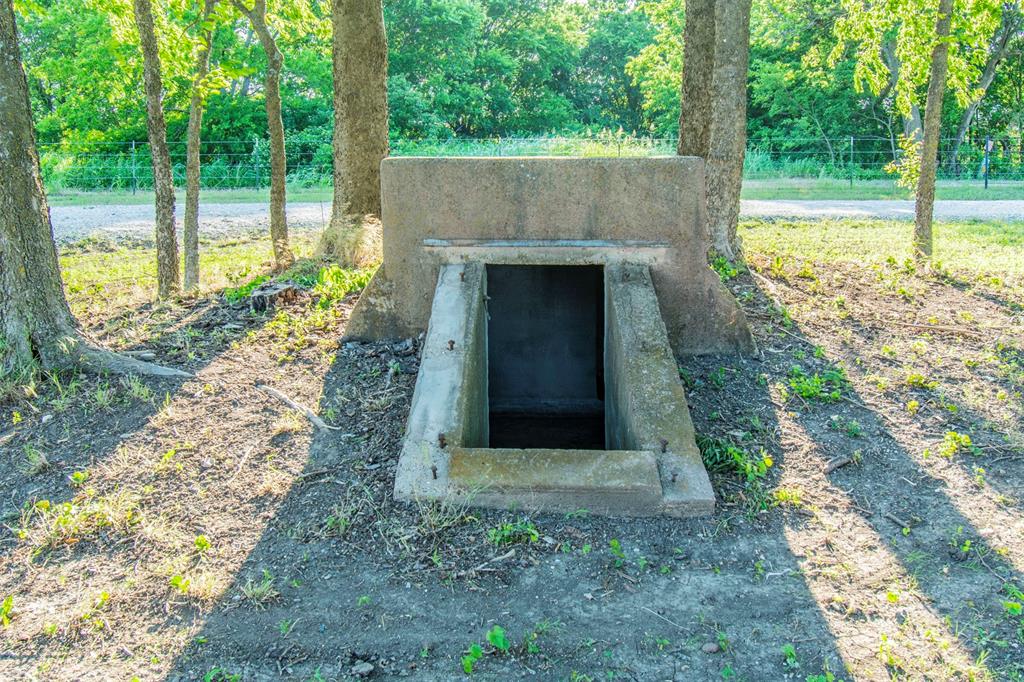Description
Set back in the distance, nestled among beautiful mature trees, awaits a true one-of-a-kind retreat welcoming you and your family. As you loop the circular driveway, you will be greeted by the original well and storm shelter. Built in 2021, this truly custom home will impress inside and out with stunning views and nods to the Craftsman era. Whether it’s the Frank Lloyd Wright Prairie-inspired rooflines and overhangs, the tasteful use of trim to add definition, or the two-tone paint scheme throughout, you will not find another home on the market with this level of detail. Inside custom woodwork abounds, a massive kitchen with an amazing Bertazzoni 48” dual-fuel range, all showers have separate temp control, recirculating water heater for immediate hot water, the list goes on. A true game changer is the 2400 square ft Barndominium offering additional 6 car parking, a lift, and a guest suite or flex space or workshop for YOU to define exactly how you want to use it.
Rooms
Interior
Exterior
Lot information
Additional information
*Disclaimer: Listing broker's offer of compensation is made only to participants of the MLS where the listing is filed.
View analytics
Total views

Mortgage
Subdivision Facts
-----------------------------------------------------------------------------

----------------------
Schools
School information is computer generated and may not be accurate or current. Buyer must independently verify and confirm enrollment. Please contact the school district to determine the schools to which this property is zoned.
Assigned schools
Nearby schools 
Listing broker
Source
Selling Agent and Brokerage
Nearby similar homes for sale
Nearby similar homes for rent
Nearby recently sold homes
3873 Old Highway 6, Van Alstyne, TX 75495. View photos, map, tax, nearby homes for sale, home values, school info...
View all homes on Old Highway 6





































