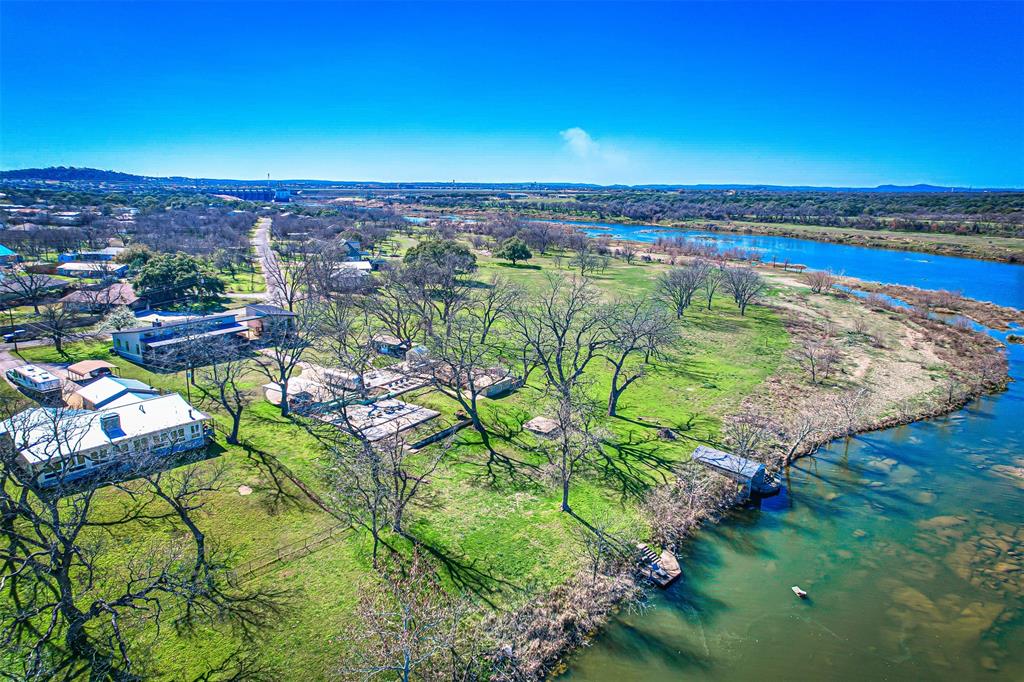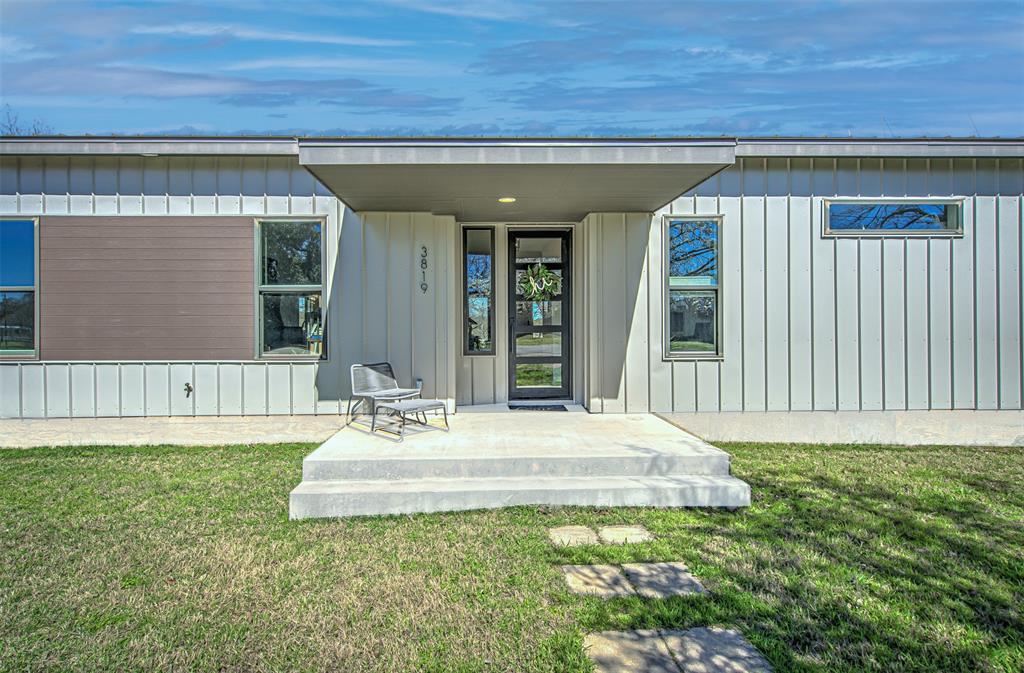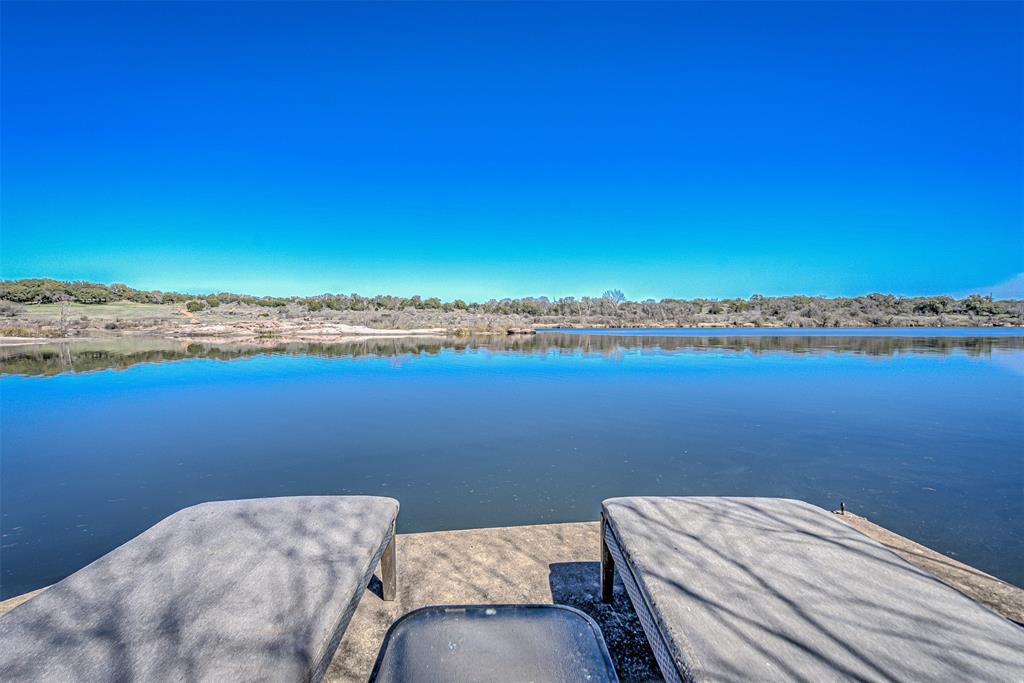Audio narrative 
Description
This beautifully appointed home is truly Lake Marble Falls waterfront living at its best! This one of a kind unique property is situated right on the bend of the lake and features gorgeous views of the water, stunning granite outcroppings and amazing birds and wildlife year round. Two light bright and open one-story homes are situated at the front of the property for true multi generational living, guest house, or even short term rental availability. The home not only boasts a beautiful custom modern design with marble island and white quartz finishes throughout, with soaring ceilings that let in lots of light. The grounds features include a covered boat dock with slip, storage and fishing area, along with a second separate swimming dock with jet ski lifts and nearly two acres of sloping green with many entertaining areas, greenhouse and plenty of room to play. This unique ultra modern yet warm and friendly one level home is cladded in sturdy metal siding and bolstered with sturdy 2x6 wood framed construction. Standing seam roof completes the look of this multigenerational compound and completes the industrial feel of the property playing up the vintage board formed concrete features that have been intentionally retained all around the property. The property also features retention walls and concrete slabs which have hosted several weddings, paths and gardens ready to be taken to the next level in scope and feature. Both homes are linked with a breezeway connecting them with a driveway leading down to a second open covered parking area with more spaces nearby to imagine and private views galore. Expansive full length covered decks complete the back of both homes, with steps leading down to the huge parklike backyard and shady towering native pecan trees. All looks out onto the private ranch beyond, with no building into the foreseeable future. Call or text agent today and come see this amazing property, it's sure to not last long!
Interior
Exterior
Rooms
Lot information
Additional information
*Disclaimer: Listing broker's offer of compensation is made only to participants of the MLS where the listing is filed.
View analytics
Total views

Mortgage
Subdivision Facts
-----------------------------------------------------------------------------

----------------------
Schools
School information is computer generated and may not be accurate or current. Buyer must independently verify and confirm enrollment. Please contact the school district to determine the schools to which this property is zoned.
Assigned schools
Nearby schools 
Source
Nearby similar homes for sale
Nearby similar homes for rent
Nearby recently sold homes
3819 Lakeview Dr, Cottonwood Shores, TX 78657. View photos, map, tax, nearby homes for sale, home values, school info...










































