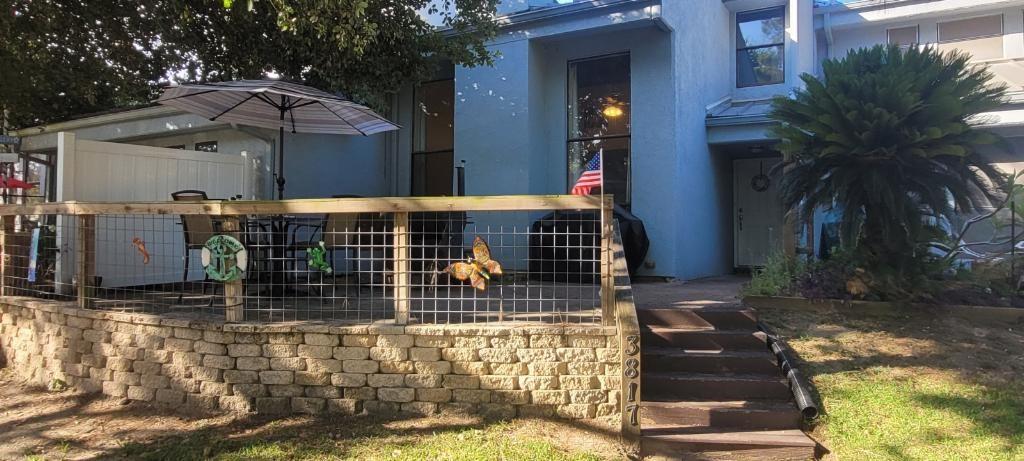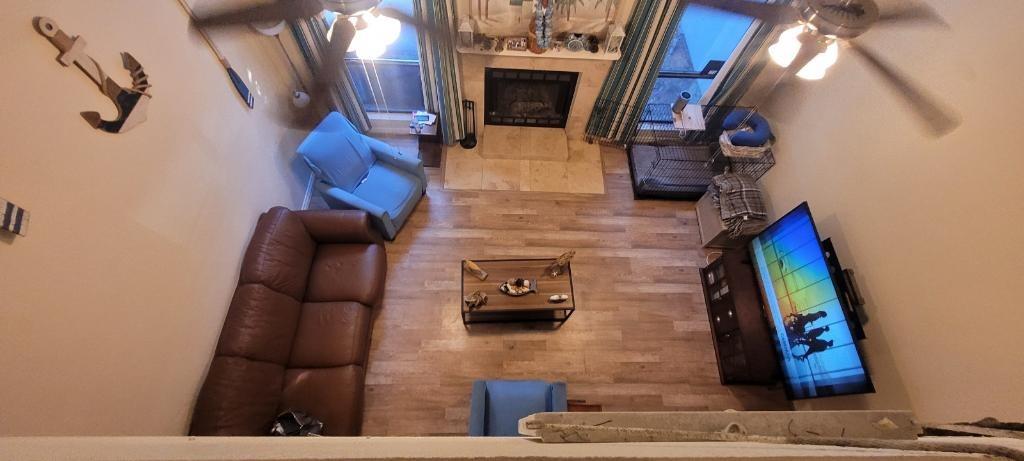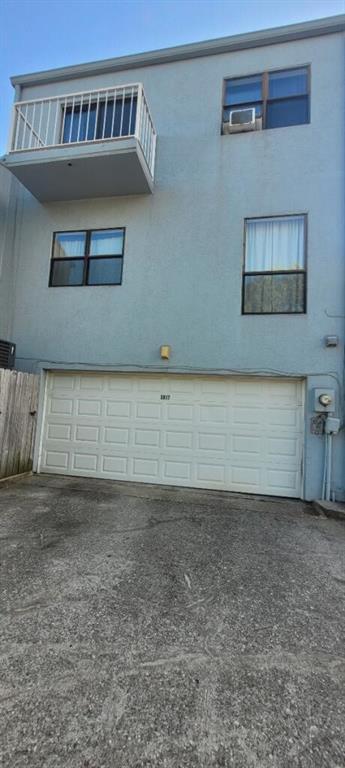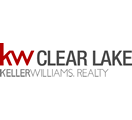Description
Unique 4-story home remodeled in 2015 and located in a family-friendly secluded neighborhood. The home welcomes you with a huge front patio that was extended in (2017) for all your entraining needs. Come inside and you're greeted with high ceilings up to the 3rd floor. The living area has a fireplace and looks into the beautiful kitchen with granite countertops, stainless steel appliances, and lovely white cabinets. Make your way to the 2nd-floor to find two spacious bedrooms, a guest bathroom, and a laundry room. continuing onto the 3rd-floor, loft area that is currently being used for a game room/bar area that you can use as an office. The master bedroom and bathroom reside on the 4th floor which offers tons of space and a balcony that overlooks the abundance of trees surrounding the neighborhood. A new AC Unit on the Inside and Out was replaced in 2017. The home is within minutes to Bayshore Elementary, Bay Forest Golf Course, Houston Yacht Club in Shoreacres, Tx, and Trinity Bay!
Rooms
Exterior
Interior
Lot information
Financial
Additional information
*Disclaimer: Listing broker's offer of compensation is made only to participants of the MLS where the listing is filed.
View analytics
Total views

Estimated electricity cost
Mortgage
Subdivision Facts
-----------------------------------------------------------------------------

----------------------
Schools
School information is computer generated and may not be accurate or current. Buyer must independently verify and confirm enrollment. Please contact the school district to determine the schools to which this property is zoned.
Assigned schools
Nearby schools 
Noise factors

Listing broker
Source
Nearby similar homes for sale
Nearby similar homes for rent
Nearby recently sold homes
3817 Sunrise Drive, La Porte, TX 77571. View photos, map, tax, nearby homes for sale, home values, school info...
View all homes on Sunrise


















