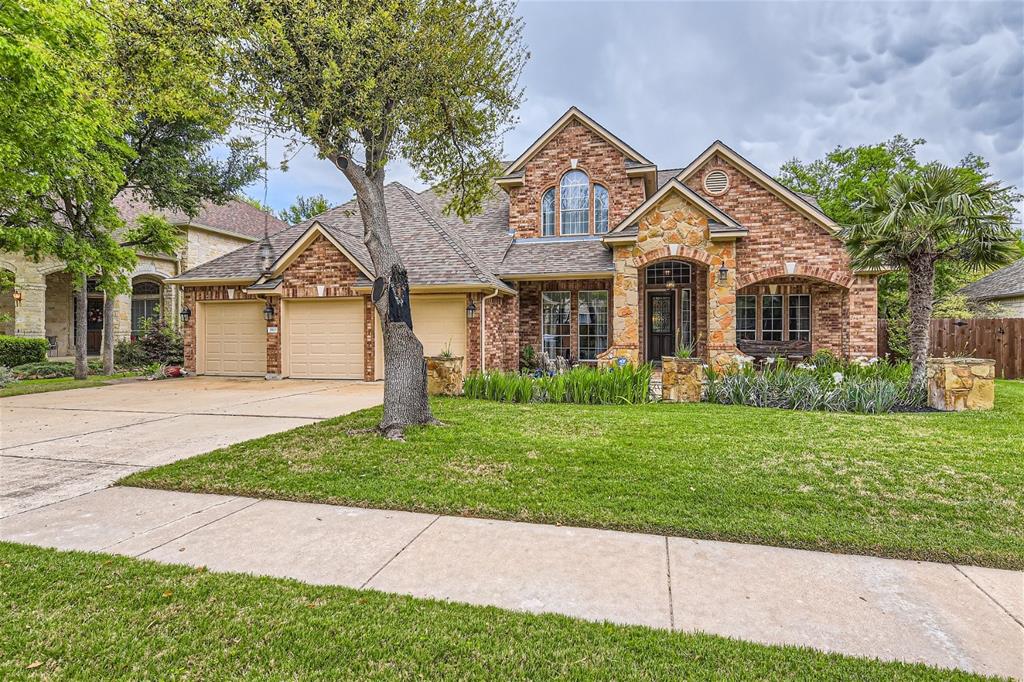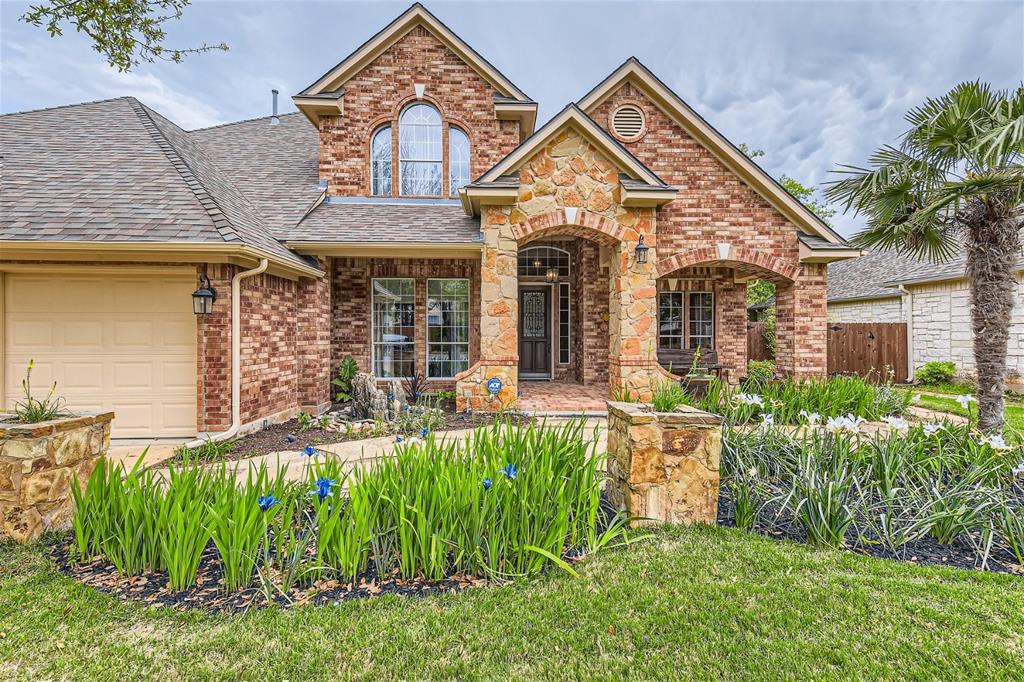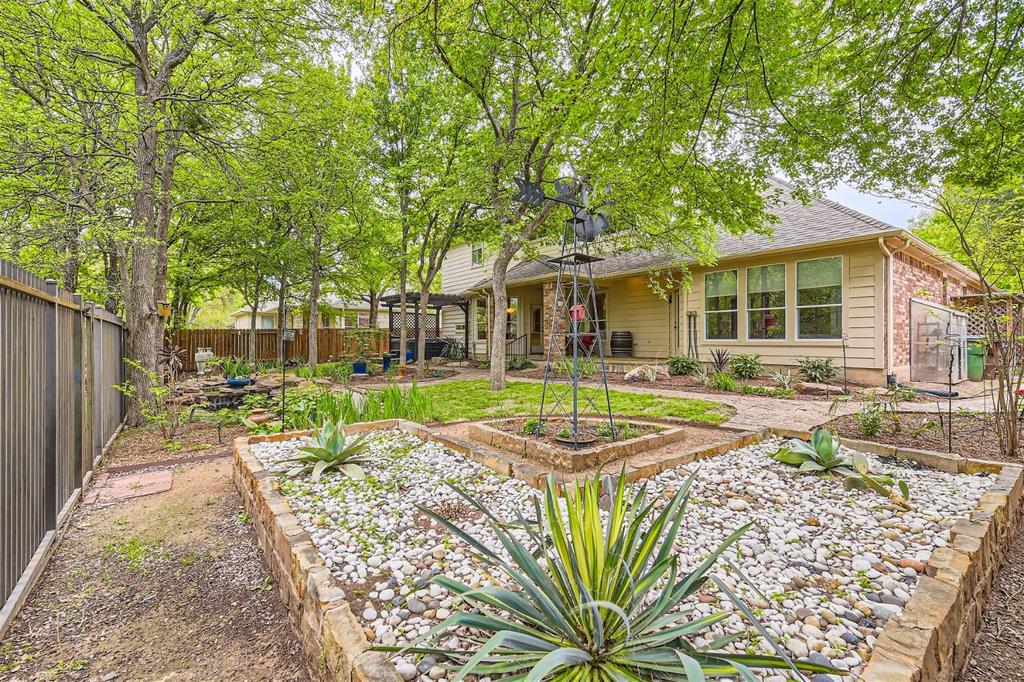Audio narrative 
Description
Extremely well maintained home that backs to wooded greenbelt (owned by City of Round Rock) with lots of wildlife to enjoy. Very private. Gorgeous treed lot with fishpond. Incredible landscaping front and back. Outstanding street appeal. Large front porch. Kitchen and master bath have been updated with top quality materials and workmanship. Master bath features a shower like no other and inviting soaking tub. Floating vanity with double sinks and a heated/ lighted mirror. Large walk-in closet with very efficient storage system. Kitchen has double ovens, new cook top and high end vent. Must see to believe. Downstairs office has a lovely view of front yard and fountain. Utility room has enough room for a refrigerator or freezer. Upstairs are three good sized bedrooms and two full baths. There is also a spacious game room with view of back yard/greenbelt and enough room for a pool table. Three car garage with insulated doors, separate door openers and exterior key pads. ATT fiber available. Close to Southwest Williamson County Regional Park offers eleven soccer fields, two softball fields, a football field and stadium with a 400-meter track, eight tennis courts, six basketball courts and a playscape. The park also includes a network of crushed granite and natural surface hike and bike trails. The Regional Park is home to the Quarry Splash Pad, operational between Memorial Day weekend and Labor Day. You can take a ride on the Cedar Rock Railroad miniature train or have your birthday party or group gathering near the train depot.
Rooms
Interior
Exterior
Lot information
Additional information
*Disclaimer: Listing broker's offer of compensation is made only to participants of the MLS where the listing is filed.
Financial
View analytics
Total views

Property tax

Cost/Sqft based on tax value
| ---------- | ---------- | ---------- | ---------- |
|---|---|---|---|
| ---------- | ---------- | ---------- | ---------- |
| ---------- | ---------- | ---------- | ---------- |
| ---------- | ---------- | ---------- | ---------- |
| ---------- | ---------- | ---------- | ---------- |
| ---------- | ---------- | ---------- | ---------- |
-------------
| ------------- | ------------- |
| ------------- | ------------- |
| -------------------------- | ------------- |
| -------------------------- | ------------- |
| ------------- | ------------- |
-------------
| ------------- | ------------- |
| ------------- | ------------- |
| ------------- | ------------- |
| ------------- | ------------- |
| ------------- | ------------- |
Down Payment Assistance
Mortgage
Subdivision Facts
-----------------------------------------------------------------------------

----------------------
Schools
School information is computer generated and may not be accurate or current. Buyer must independently verify and confirm enrollment. Please contact the school district to determine the schools to which this property is zoned.
Assigned schools
Nearby schools 
Noise factors

Source
Nearby similar homes for sale
Nearby similar homes for rent
Nearby recently sold homes
3813 Crest Ln, Round Rock, TX 78681. View photos, map, tax, nearby homes for sale, home values, school info...




























