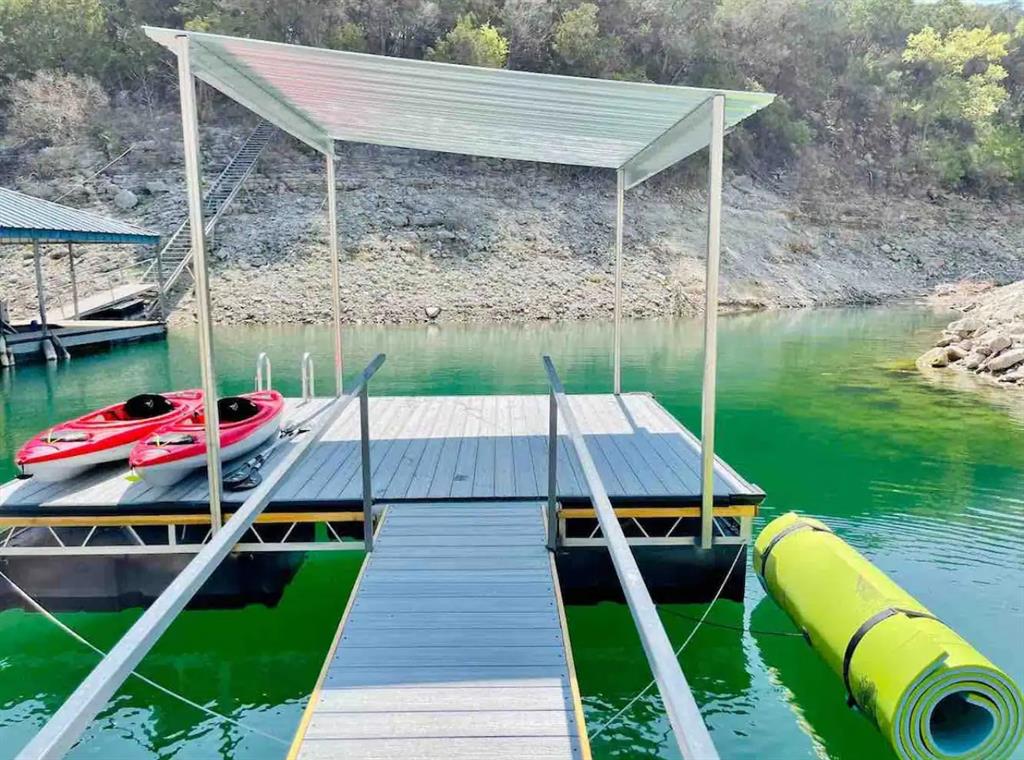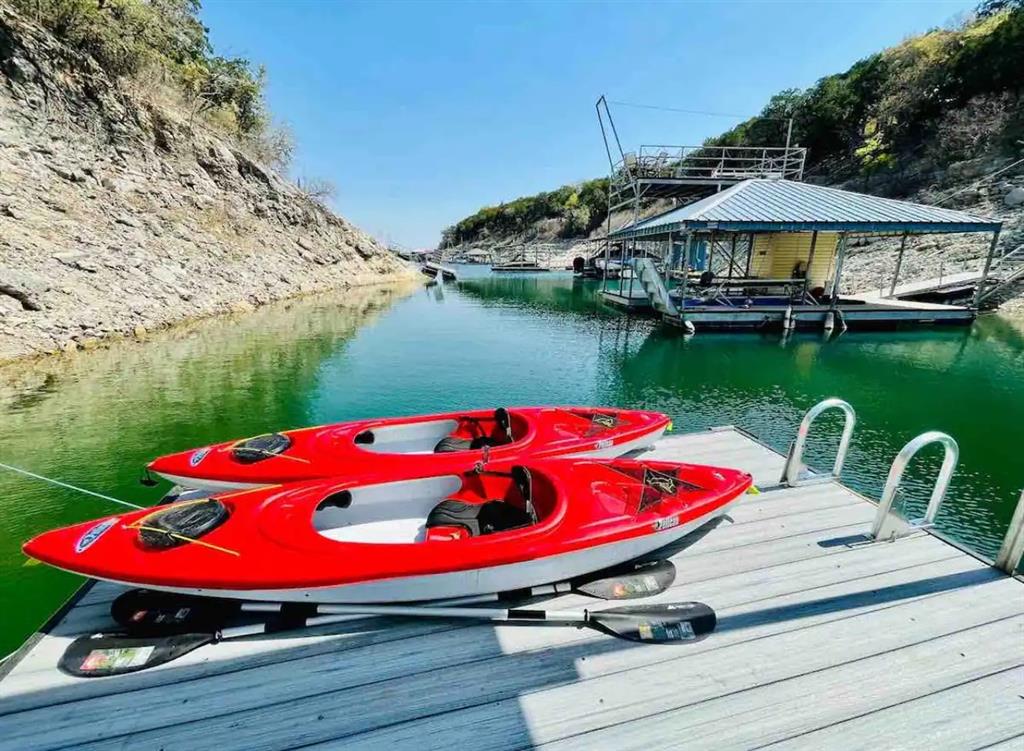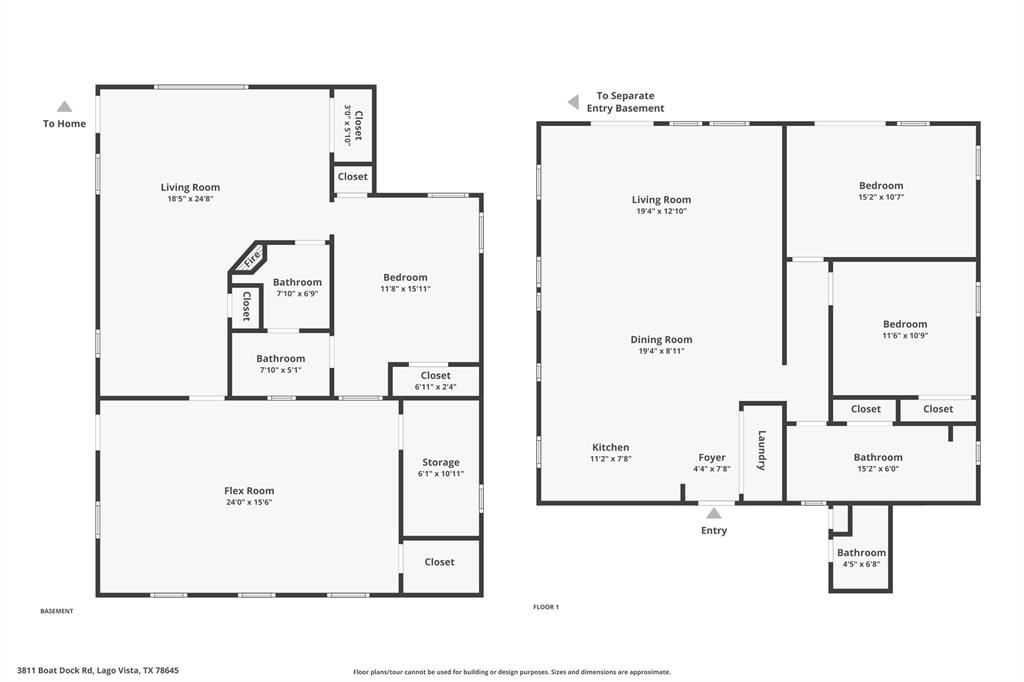Audio narrative 
Description
Beautifully remodeled lakefront home is waiting for you to unwind and relax! Whether you are looking for a great home to call your own or a very active Short-Term Rental, this home is for you. The home is uniquely separated with 2 bedrooms and 2 bathrooms with a huge, open living space and kitchen on one floor and then 2 bedrooms, 1 full bathroom, another big and open living space and an over-sized game room that is currently also being used for more sleeping space! This home has been beautifully remodeled including luxury vinyl plank throughout the first level and concrete downstairs with no carpet anywhere, fresh paint throughout, updated faucets and fixtures, updated cabinets, stainless steel appliances, backsplash, quartz countertops, and so much more! This home sits on over 3/4 of an acre lot with direct water access! The fun starts as you head down the new walkway to the water and have plenty of space for your boat, jet skis, kayaks, and more to park at the newly installed floating dock! Arkansas Bend, a state park with access to the water, is also located just minutes down the road as well! There is a great space for a fire pit area, outdoor dining, and so much more! The home offers a deck on the top and bottom floor to sit back and relax overlooking the beautiful green space and Lake Travis! This true oasis away from home is one you have to see to believe! Its sister property at 3907 Boat Dock Rd is also on the market!
Interior
Exterior
Rooms
Lot information
Financial
Additional information
*Disclaimer: Listing broker's offer of compensation is made only to participants of the MLS where the listing is filed.
View analytics
Total views

Property tax

Cost/Sqft based on tax value
| ---------- | ---------- | ---------- | ---------- |
|---|---|---|---|
| ---------- | ---------- | ---------- | ---------- |
| ---------- | ---------- | ---------- | ---------- |
| ---------- | ---------- | ---------- | ---------- |
| ---------- | ---------- | ---------- | ---------- |
| ---------- | ---------- | ---------- | ---------- |
-------------
| ------------- | ------------- |
| ------------- | ------------- |
| -------------------------- | ------------- |
| -------------------------- | ------------- |
| ------------- | ------------- |
-------------
| ------------- | ------------- |
| ------------- | ------------- |
| ------------- | ------------- |
| ------------- | ------------- |
| ------------- | ------------- |
Mortgage
Subdivision Facts
-----------------------------------------------------------------------------

----------------------
Schools
School information is computer generated and may not be accurate or current. Buyer must independently verify and confirm enrollment. Please contact the school district to determine the schools to which this property is zoned.
Assigned schools
Nearby schools 
Source
Nearby similar homes for sale
Nearby similar homes for rent
Nearby recently sold homes
3811 Boat Dock Rd, Lago Vista, TX 78645. View photos, map, tax, nearby homes for sale, home values, school info...









































