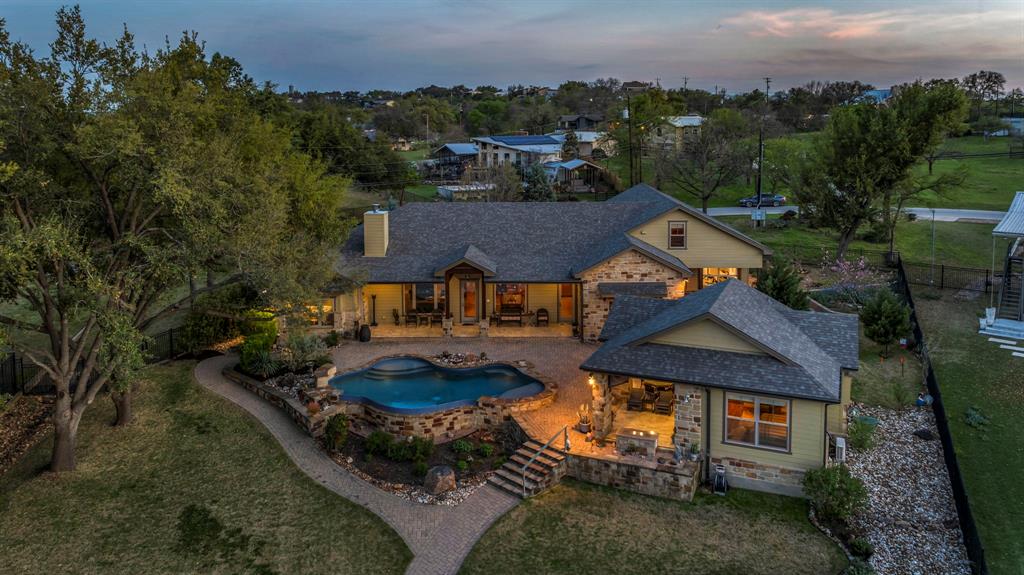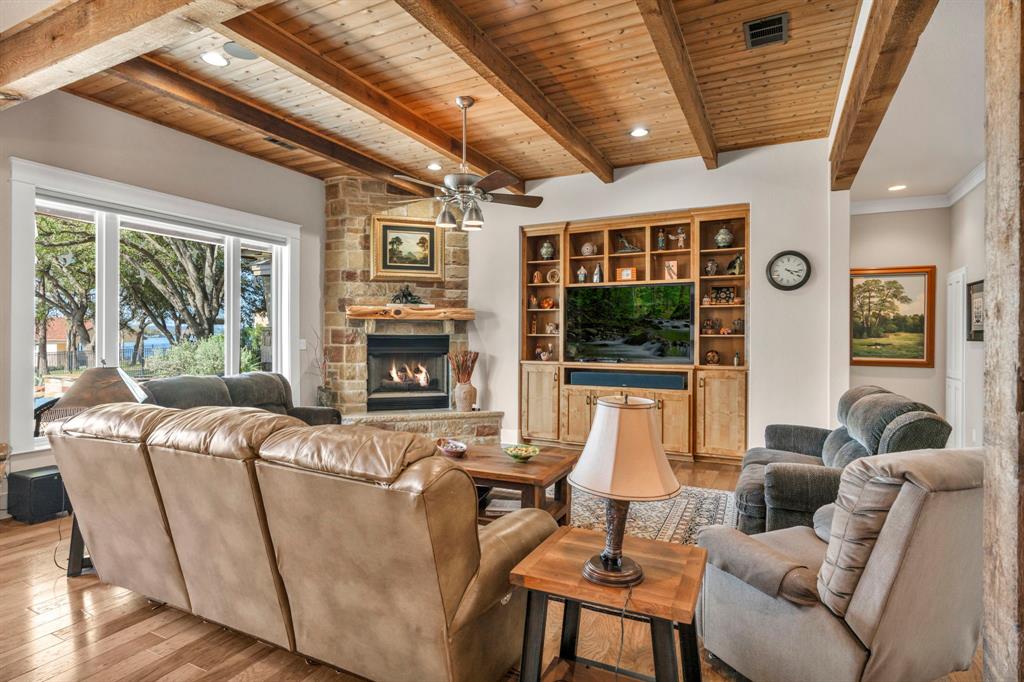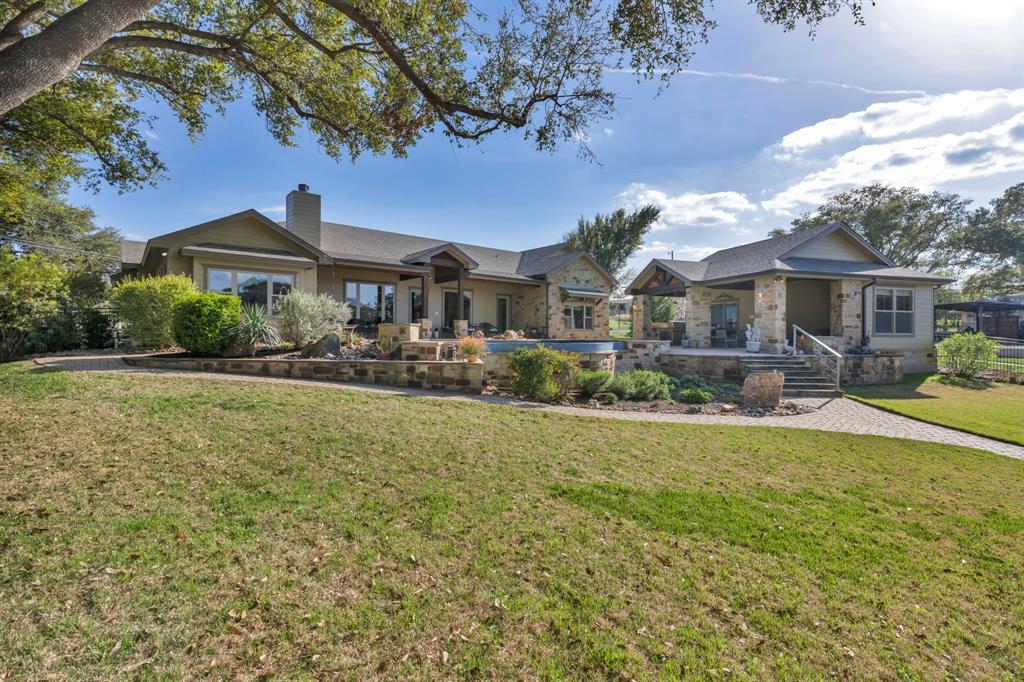Audio narrative 
Description
Location. Location, Location on Lake LBJ. Located in the highly sought after Blue Lake Estates, this exquisite lakefront home combines a first-class design with beautiful craftsmanship and finished with an unsurpassed attention to detail. The main house has three bedrooms downstairs each with an ensuite bath. A fabulous, split floor plan offers an expansive lakeside owner's suite with a sitting area to enjoy water views. A bonus room upstairs in the main house has a half bath and could be used a bedroom, exercise room, or would be perfectas a media room. The main living, kitchen, and dining blends living space with lake views. A detached casita offers an additional 420square feet of living with a kitchenette, a large bedroom with lake views, and a full bath. The third garage bay was designed for a smal RV. It has a twelve foot garage door, sewer dump station, and a 30 amp outlet. There are almost too many features to list but include a studio with a glass garage door, a fenced yard with a sprinkler system and garden area, a 25 foot covered boat dock with a touchless boat cover, an abundance of storage throughout, over 90 feet of lake frontage per the county, an oversized utility room with built in cabinetry and a large sink, and propane on site. The composition roof was replaced in December, 2023, exterior of main house and guest house painted in Summer, 2023 and garage floor was painted in February, 2024.. Boat is available one separate bill of sale.
Interior
Exterior
Rooms
Lot information
Financial
Additional information
*Disclaimer: Listing broker's offer of compensation is made only to participants of the MLS where the listing is filed.
View analytics
Total views

Mortgage
Subdivision Facts
-----------------------------------------------------------------------------

----------------------
Schools
School information is computer generated and may not be accurate or current. Buyer must independently verify and confirm enrollment. Please contact the school district to determine the schools to which this property is zoned.
Assigned schools
Nearby schools 
Source
Nearby similar homes for sale
Nearby similar homes for rent
Nearby recently sold homes
3802 Pack Saddle Dr, Horseshoe Bay, TX 78657. View photos, map, tax, nearby homes for sale, home values, school info...











































