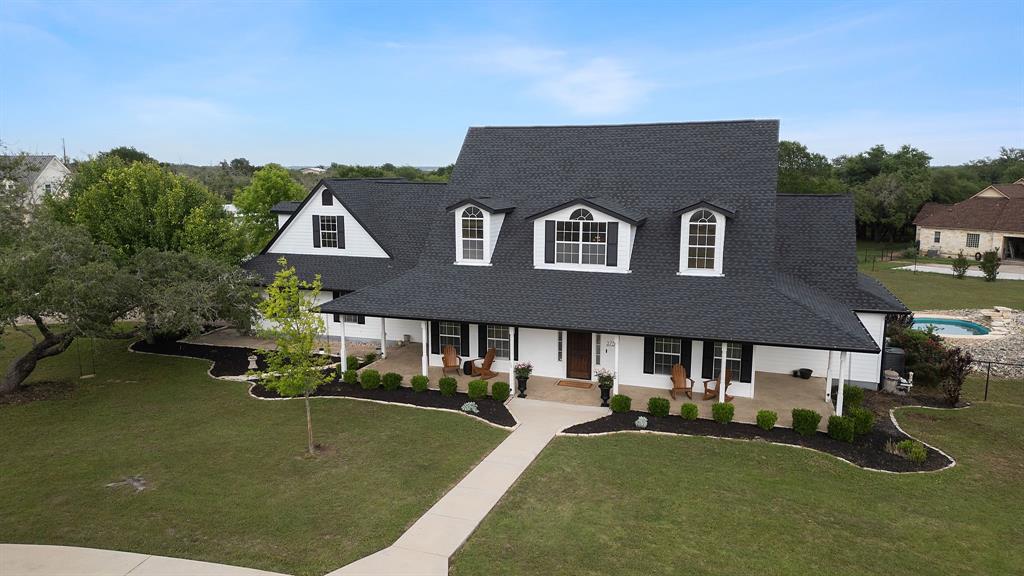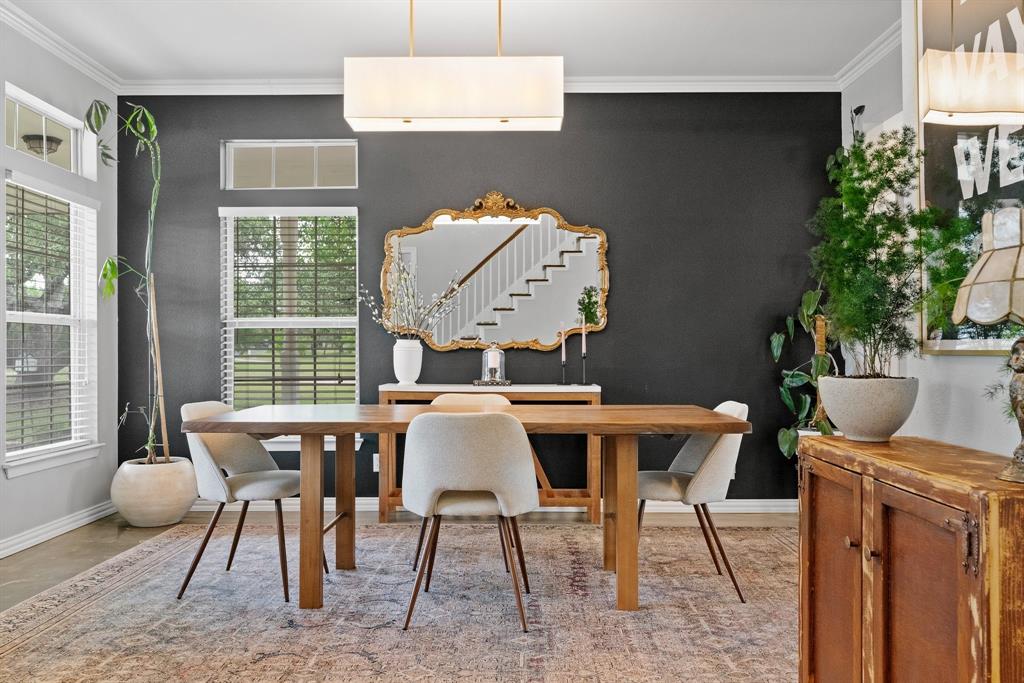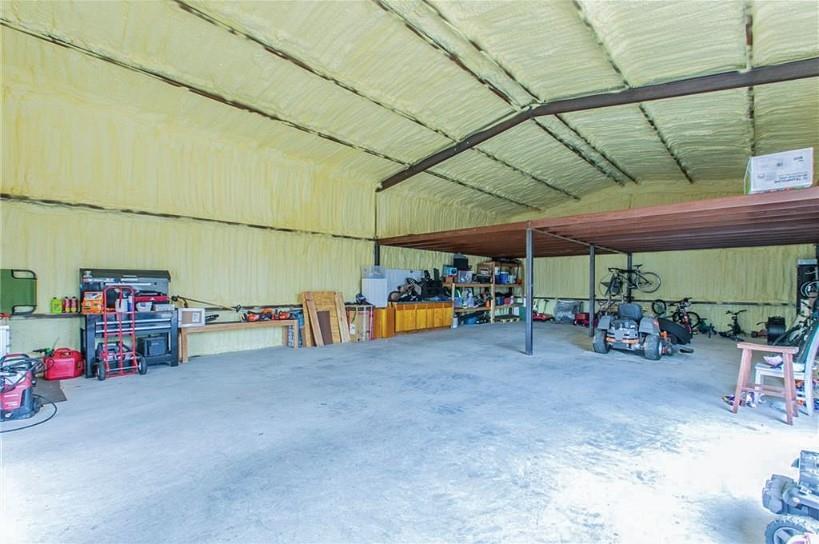Audio narrative 
Description
Timeless appeal to this stunning 2 story home on 2.1 acres. Cape Cod style home with wrap around porch, rounded driveway, PLUS a 1,500 Sqft (50' x 30') foam insulated metal building workshop. Beautiful pool with waterfall and stone work. This 5 Bedroom, 3.5 bathroom home boasts some tasteful updates throughout including high-end kitchen quartz counter tops, custom cabinets, top of the line hood vent and range. Chic master bathroom with walk in shower, quartz counter top & custom cabinets. Huge updated laundry room and 2.5 car garage featuring epoxy flooring updated lighting, sink and tons of storage. The upstairs level is configured with 3 bedrooms a flex space and a media room. Highly sought after Liberty Hill School District. Walking distance to River Ranch County Park a 1,354 acres of meadowlands, woodlands, hills and escarpments that provide hill country vistas between Leander and Liberty Hill will offer park users the opportunity to camp, picnic, hike, bike, ride their horses, nature watch or just relax outside.
Interior
Exterior
Rooms
Lot information
View analytics
Total views

Property tax

Cost/Sqft based on tax value
| ---------- | ---------- | ---------- | ---------- |
|---|---|---|---|
| ---------- | ---------- | ---------- | ---------- |
| ---------- | ---------- | ---------- | ---------- |
| ---------- | ---------- | ---------- | ---------- |
| ---------- | ---------- | ---------- | ---------- |
| ---------- | ---------- | ---------- | ---------- |
-------------
| ------------- | ------------- |
| ------------- | ------------- |
| -------------------------- | ------------- |
| -------------------------- | ------------- |
| ------------- | ------------- |
-------------
| ------------- | ------------- |
| ------------- | ------------- |
| ------------- | ------------- |
| ------------- | ------------- |
| ------------- | ------------- |
Mortgage
Subdivision Facts
-----------------------------------------------------------------------------

----------------------
Schools
School information is computer generated and may not be accurate or current. Buyer must independently verify and confirm enrollment. Please contact the school district to determine the schools to which this property is zoned.
Assigned schools
Nearby schools 
Source
Nearby similar homes for sale
Nearby similar homes for rent
Nearby recently sold homes
375 Silver Creek Dr, Leander, TX 78641. View photos, map, tax, nearby homes for sale, home values, school info...










































