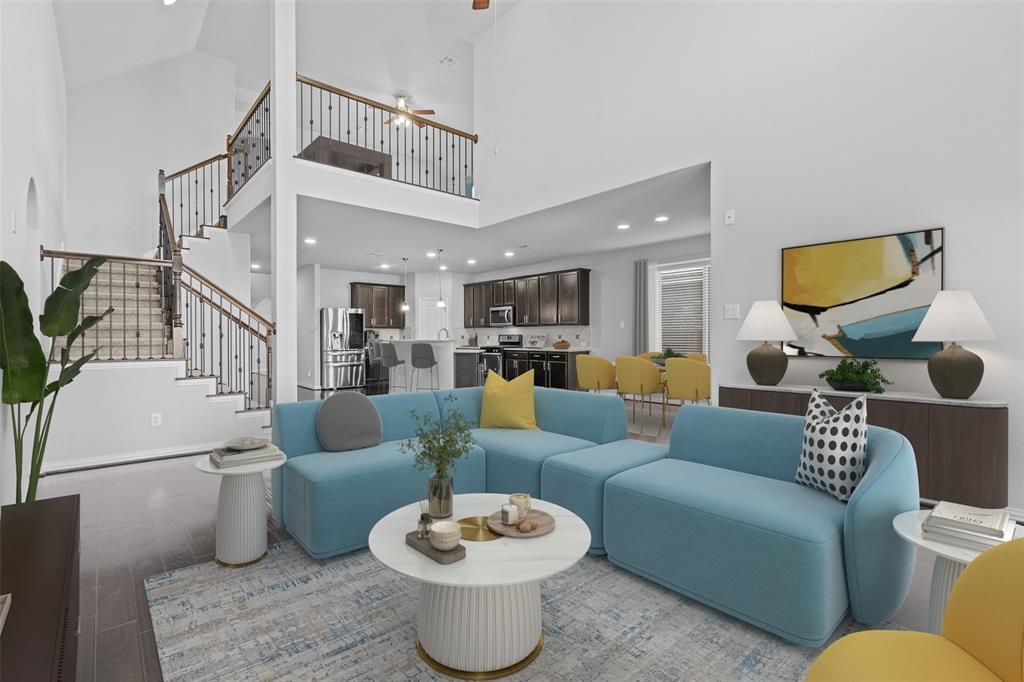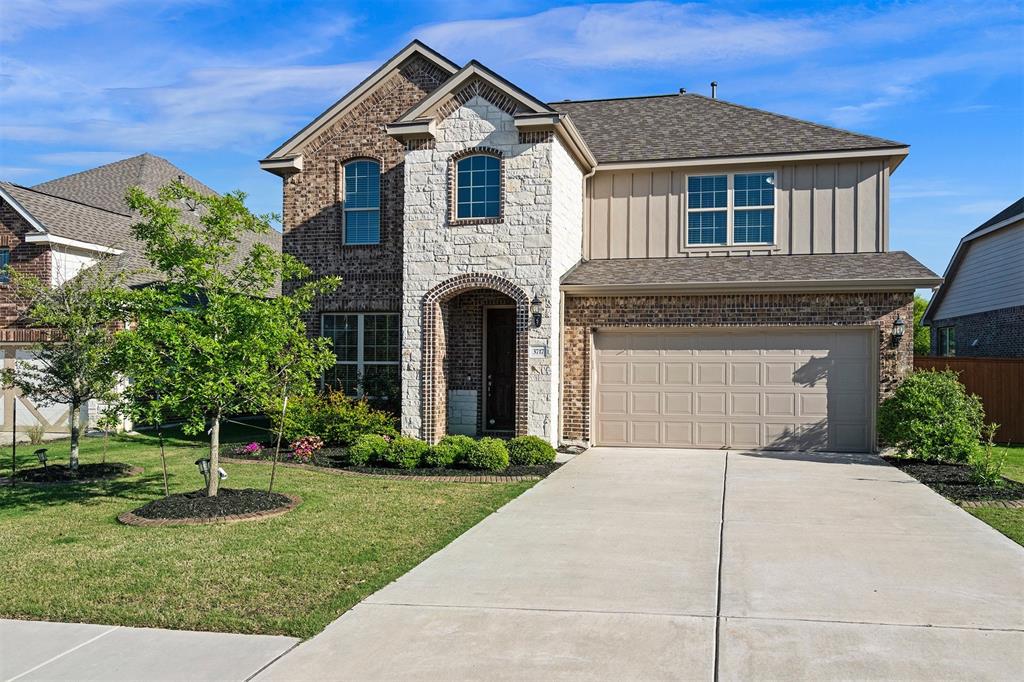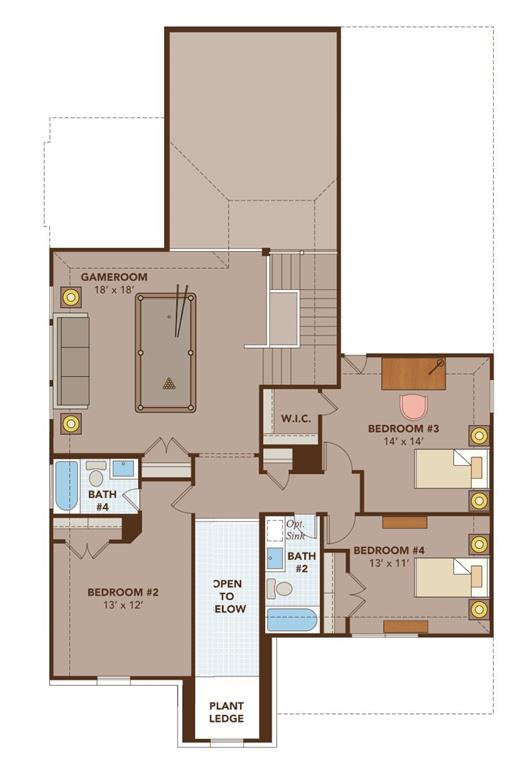Audio narrative 
Description
Welcome to your ultimate quality of life upgrade! This spacious, fully-equipped home offers everything you've been looking for in your next home. Close Proximity to Amenities, Schools, Costco & more! Step into the grand stone entrance and be greeted by a beautifully manicured front yard and a 2-story foyer. Dark wood floors lead you into the expansive 2 story living room with towering windows that opens up in to the game room, promises endless entertainment. The kitchen featuring a double-level center island, ample cabinets, and a deep pantry, all overlooking a well-lit dining area. Retreat to the luxurious primary suite with its own garden tub, spacious closet, and more oversized windows. Plus, there's a versatile flex room and upgraded half bath downstairs. Upstairs, the sprawling game room is perfect for hosting gatherings while the guest suite and two additional bedrooms and a full bath offer plenty of space for everyone. Outside, unwind on the extended patio or tend to your vegetable garden in the landscaped backyard. This smart home boasts modern features like smart switches, an EV charger, and pre-wiring for home theaters in both living and game rooms. With a new dishwasher, roof, and microwave, plus ceiling fans in every room, convenience is at your fingertips. Located just steps from a neighborhood park with a splash pad, clubhouse, and courts, and minutes from Costco, restaurants, businesses, and scenic trails in the neighborhood and Lake Pflugerville. This home offers the perfect blend of luxury and convenience. Don't miss out—schedule your showing today!
Interior
Exterior
Rooms
Lot information
Financial
Additional information
*Disclaimer: Listing broker's offer of compensation is made only to participants of the MLS where the listing is filed.
View analytics
Total views

Property tax

Cost/Sqft based on tax value
| ---------- | ---------- | ---------- | ---------- |
|---|---|---|---|
| ---------- | ---------- | ---------- | ---------- |
| ---------- | ---------- | ---------- | ---------- |
| ---------- | ---------- | ---------- | ---------- |
| ---------- | ---------- | ---------- | ---------- |
| ---------- | ---------- | ---------- | ---------- |
-------------
| ------------- | ------------- |
| ------------- | ------------- |
| -------------------------- | ------------- |
| -------------------------- | ------------- |
| ------------- | ------------- |
-------------
| ------------- | ------------- |
| ------------- | ------------- |
| ------------- | ------------- |
| ------------- | ------------- |
| ------------- | ------------- |
Down Payment Assistance
Mortgage
Subdivision Facts
-----------------------------------------------------------------------------

----------------------
Schools
School information is computer generated and may not be accurate or current. Buyer must independently verify and confirm enrollment. Please contact the school district to determine the schools to which this property is zoned.
Assigned schools
Nearby schools 
Noise factors

Source
Listing agent and broker
Nearby similar homes for sale
Nearby similar homes for rent
Nearby recently sold homes
3717 Del Payne Ln, Pflugerville, TX 78660. View photos, map, tax, nearby homes for sale, home values, school info...









































