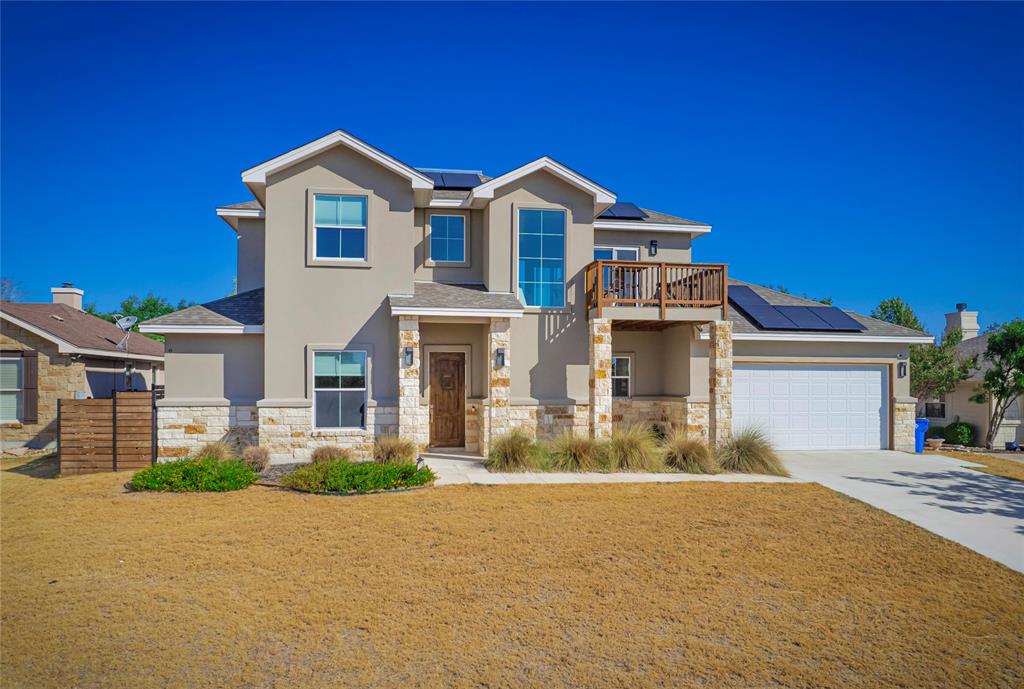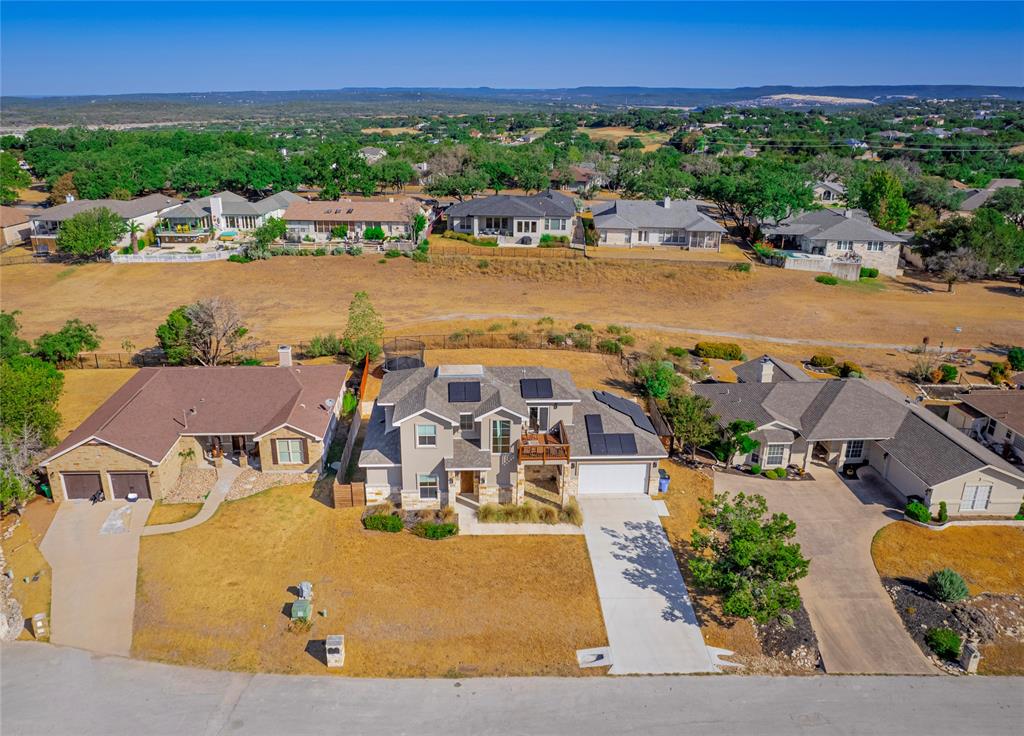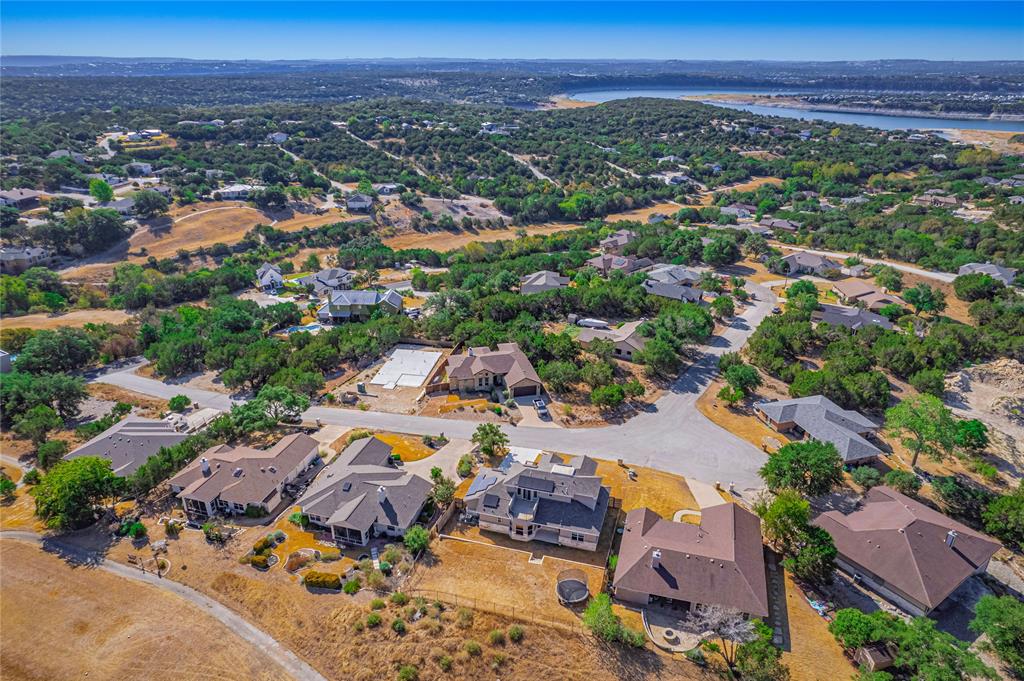Audio narrative 
Description
Welcome to your dream home! This stunning hill country estate offers breathtaking views of the lake and hills, all from the comfort of your own backyard overlooking the golf course! You won't be able to resist entertaining here with this gourmet kitchen open to the living areas featuring ss appliances, a farm sink, granite countertops, pendant lighting and a breakfast bar. Enjoy even more features like extended ceilings and multiple balconies/deck perfect for al fresco dining while taking in those breathtaking views. Plus there's an upstairs gameroom for endless hours of entertainment. With 3 bedrooms plus an office with built ins and a master down with oversized shower/tub combo plus laundry chute makes everyday living easier than ever before. And don't forget about our solar panel system that will help keep energy costs low! What's more? Your membership at Lvpoa includes parks, pools and boat ramps so you can spend your days enjoying luxury amenities without ever having to leave your neighborhood! Come experience this beautiful home today - it's calling your name!
Interior
Exterior
Rooms
Lot information
Additional information
*Disclaimer: Listing broker's offer of compensation is made only to participants of the MLS where the listing is filed.
Financial
View analytics
Total views

Property tax

Cost/Sqft based on tax value
| ---------- | ---------- | ---------- | ---------- |
|---|---|---|---|
| ---------- | ---------- | ---------- | ---------- |
| ---------- | ---------- | ---------- | ---------- |
| ---------- | ---------- | ---------- | ---------- |
| ---------- | ---------- | ---------- | ---------- |
| ---------- | ---------- | ---------- | ---------- |
-------------
| ------------- | ------------- |
| ------------- | ------------- |
| -------------------------- | ------------- |
| -------------------------- | ------------- |
| ------------- | ------------- |
-------------
| ------------- | ------------- |
| ------------- | ------------- |
| ------------- | ------------- |
| ------------- | ------------- |
| ------------- | ------------- |
Down Payment Assistance
Mortgage
Subdivision Facts
-----------------------------------------------------------------------------

----------------------
Schools
School information is computer generated and may not be accurate or current. Buyer must independently verify and confirm enrollment. Please contact the school district to determine the schools to which this property is zoned.
Assigned schools
Nearby schools 
Listing broker
Source
Nearby similar homes for sale
Nearby similar homes for rent
Nearby recently sold homes
3700 Bunyan Cir, Lago Vista, TX 78645. View photos, map, tax, nearby homes for sale, home values, school info...









































