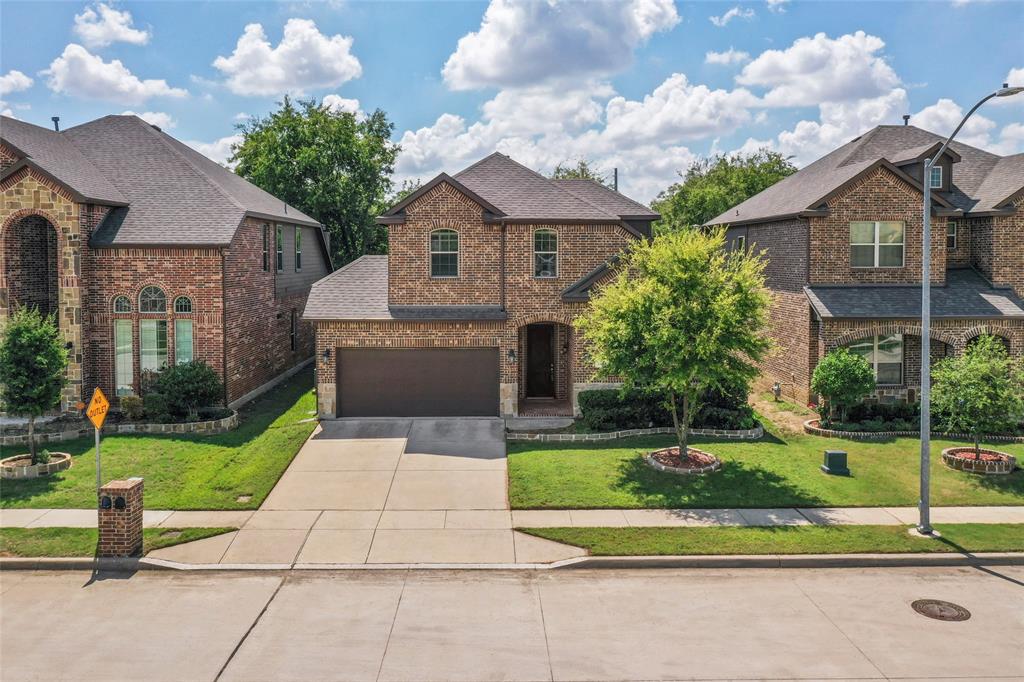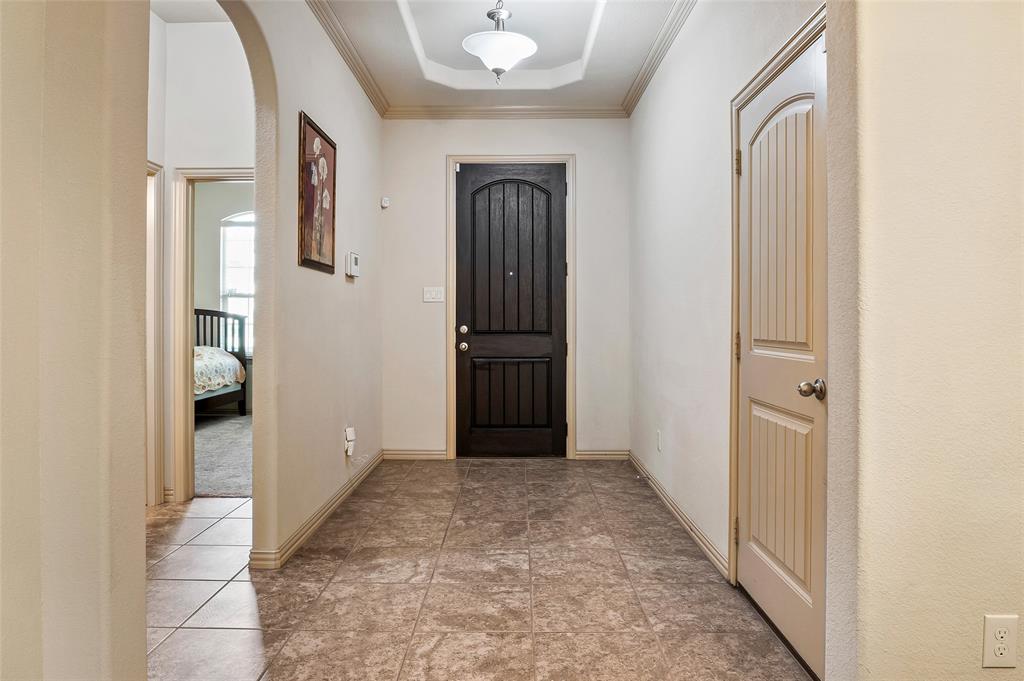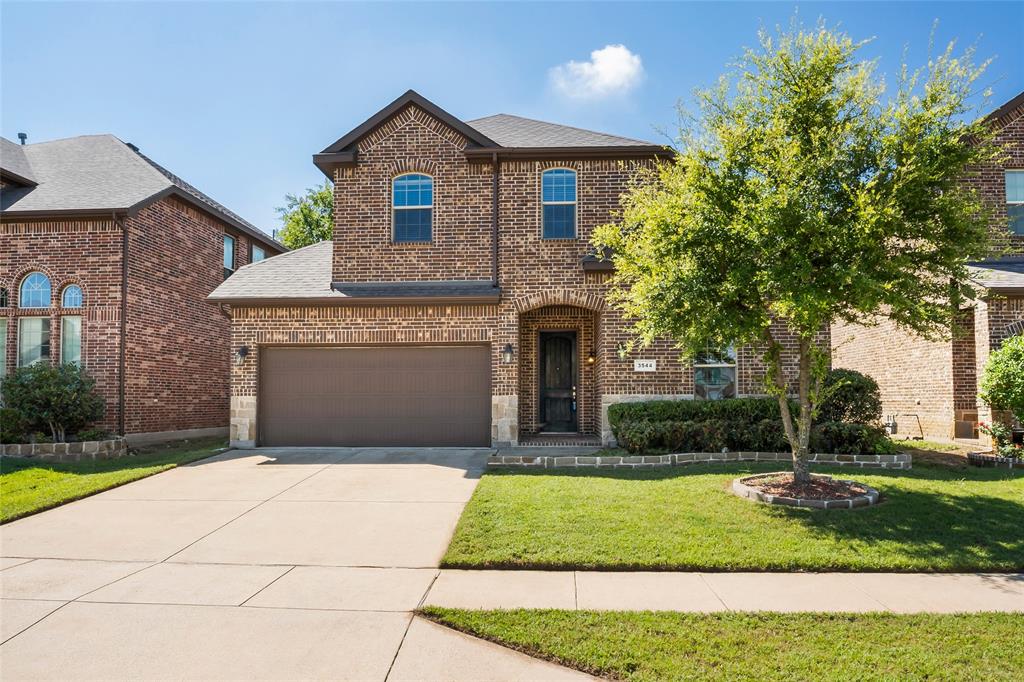Description
Rarely found 5 bed 4 Full bath 3 bed down stairs combination with Media, game room and 2bed rooms and 2 baths upstairs. Spacious Master c Rooms Closets are large walk in closets New St. Augustin grass newly installed in the back and sides. New roof in April 2021. 2 AC units for better and efficient control. 2 Gas water heaters. Sprinkler system Large Kitchen with eat-in, separate Dining and Breakfast areas. Well maintained home Most desired KELLER School district. Close to Major shopping places. Villages of woodland springs have community amenities 6 swimming pools, 6 play grounds and courts for games,14+ponds with catch and release fishing, an amenity center sport courts and a lot of walking trails through out communities. Home warranty up to $1000.00. Owner Financing available, Restrictions apply *$* All information are to be verified and confirm by Buyers agent and buyer. All measurements are Approximate.
Rooms
Interior
Exterior
Lot information
Additional information
*Disclaimer: Listing broker's offer of compensation is made only to participants of the MLS where the listing is filed.
Financial
View analytics
Total views

Mortgage
Subdivision Facts
-----------------------------------------------------------------------------

----------------------
Schools
School information is computer generated and may not be accurate or current. Buyer must independently verify and confirm enrollment. Please contact the school district to determine the schools to which this property is zoned.
Assigned schools
Nearby schools 
Noise factors

Listing broker
Source
Selling Agent and Brokerage
Nearby similar homes for sale
Nearby similar homes for rent
Nearby recently sold homes
3544 Glass Mountain Trl, Fort Worth, TX 76244. View photos, map, tax, nearby homes for sale, home values, school info...
View all homes on Glass Mountain






































