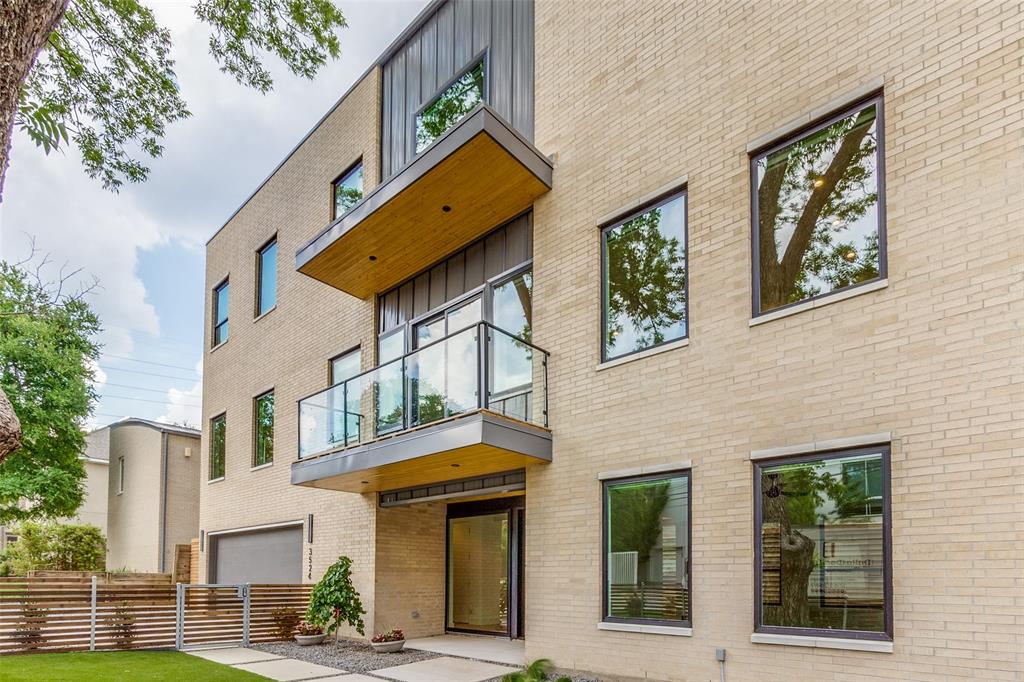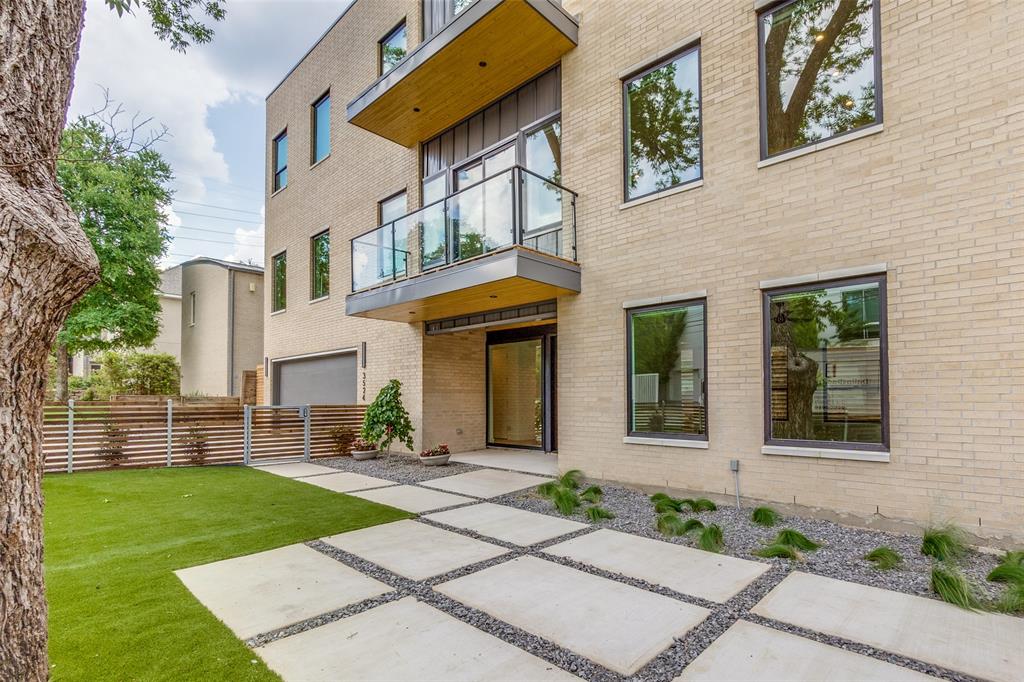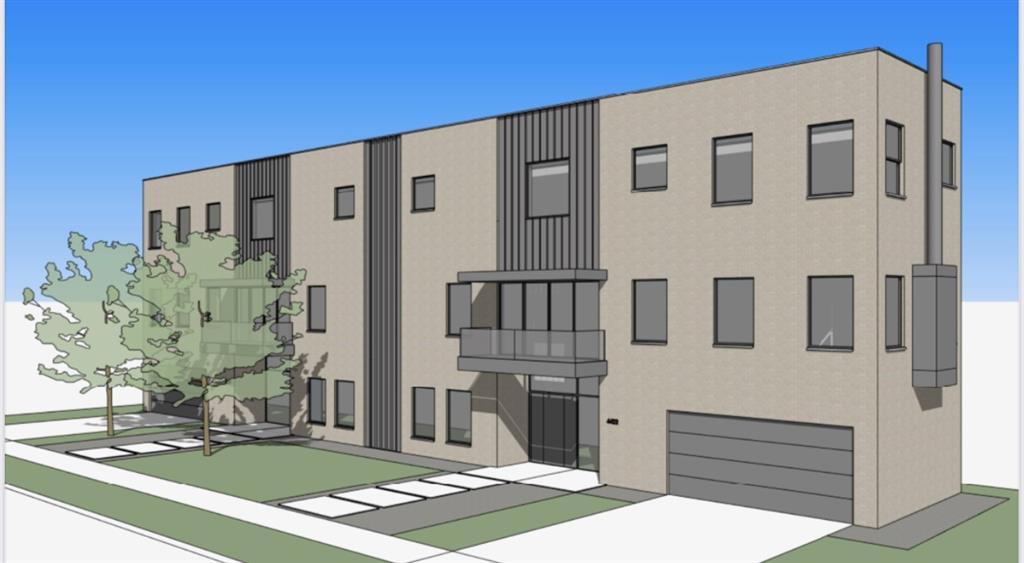Description
New construction home on the Katy Trail in desirable Northern Heights! This contemporary 3 bedroom, 3 & half bath home is flooded with natural light throughout all levels, conveniently accessed by stairs or elevator. Lower level hosts a guest bedroom with ensuite bath, spacious entry & mudroom off the garage. The 2nd level is bright & open with a light filled living area anchored by gas fireplace. The floorplan leads through the formal dining boasting a wet bar with cabinet & counter space into the open kitchen. Chefs kitchen has SS apps, Quartz counters, sleek cabinetry & generous pantry area. Upstairs is the lux primary suite offering ample space with ensuite bath featuring dual vanities, sep shower, soaking tub, stunning tile & huge walk-in closet. The 3rd bedroom is also located on this level with ensuite bath & walk-in closet. Utility room with sink completes this level. Ease of access to all Knox St area has to offer & access to 75 & the Tollway makes commutes a breeze too.
Rooms
Interior
Exterior
Lot information
Lease information
Additional information
*Disclaimer: Listing broker's offer of compensation is made only to participants of the MLS where the listing is filed.
View analytics
Total views

Schools
School information is computer generated and may not be accurate or current. Buyer must independently verify and confirm enrollment. Please contact the school district to determine the schools to which this property is zoned.
Assigned schools
Nearby schools 
Noise factors

Listing broker
Source
Selling Agent and Brokerage
Nearby similar homes for sale
Nearby similar homes for rent
Nearby recently sold homes
3526 Cragmont Ave, Dallas, TX 75205. View photos, map, tax, nearby homes for sale, home values, school info...
View all homes on Cragmont





































