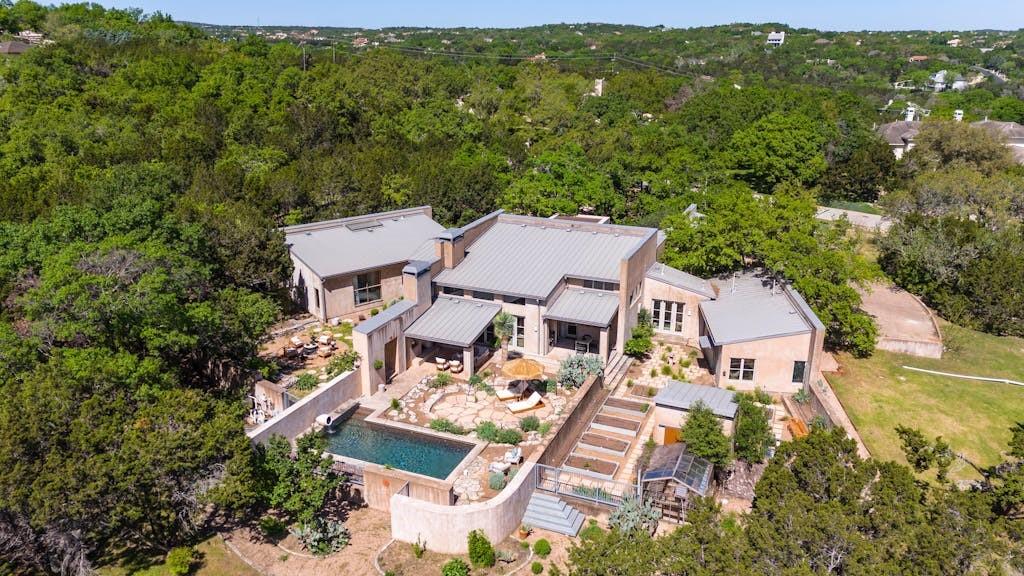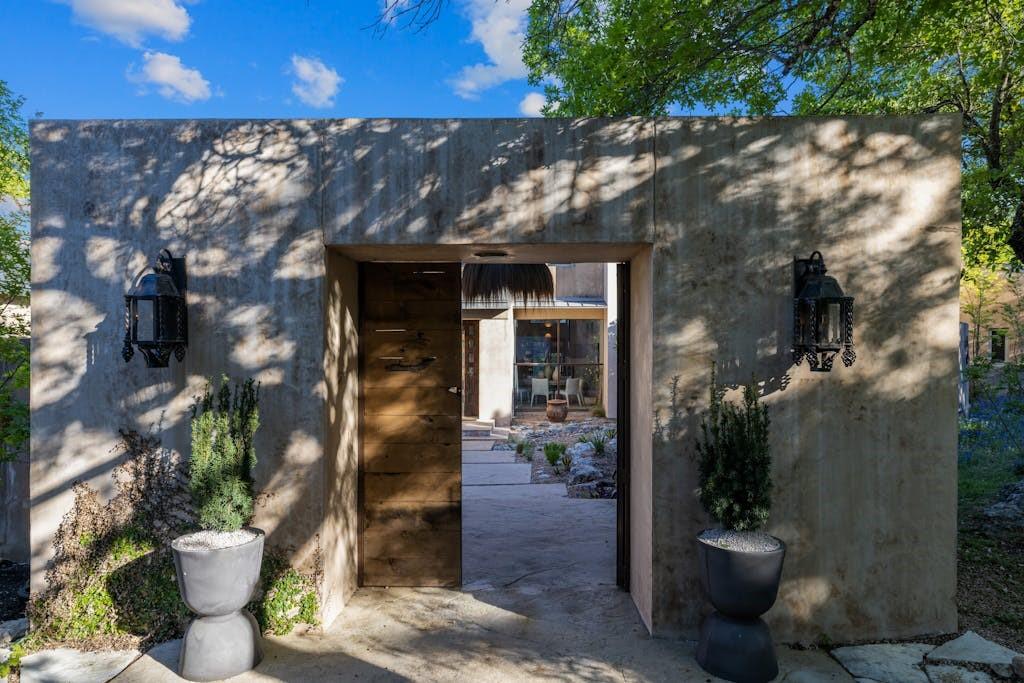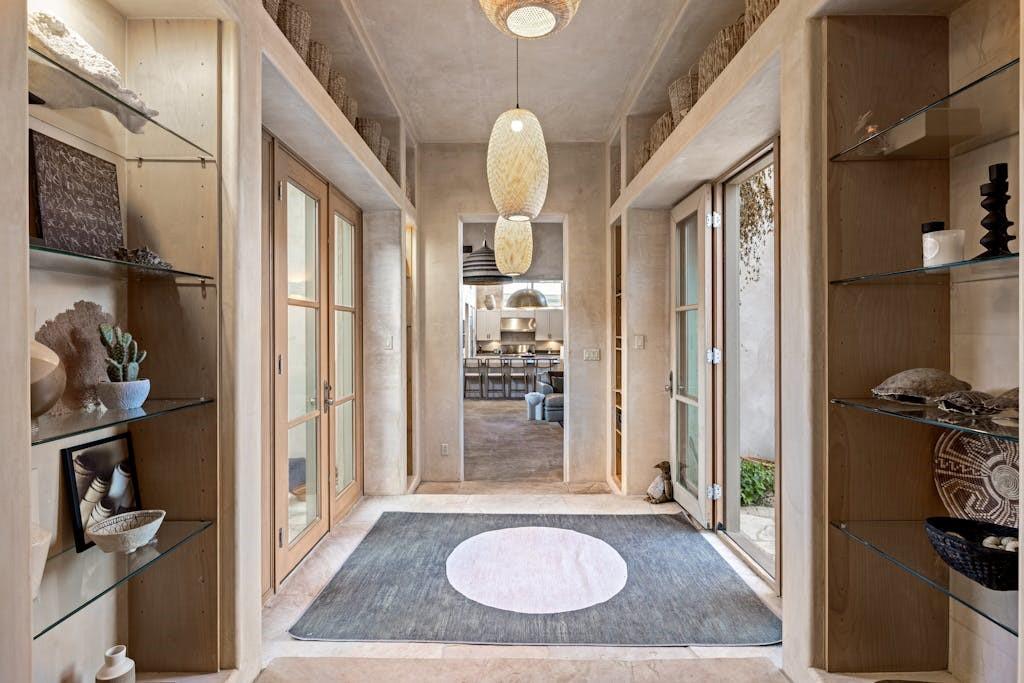Audio narrative 
Description
Be one of the lucky few to own an original home designed AND constructed by the renowned Austin architect Dick Clark. Its uniqueness is unparalleled. The perfect combination of serenity, relaxation and privacy with a spa like feel. Though, still feeling connected to the Barton Creek community, Eanes school district, and numerous shops. 3507 Caribou is nestled amidst the Barton Creek Country Club and the freshly redesigned Westlake Country Club! This extraordinary estate showcases amenities bound to captivate any homeowner: Lush Garden Haven: Roam 2.42 acres of paradise adorned with 5 enclosed garden sanctuaries, 12 elevated planting beds, a greenhouse, and a convenient potting shed complete with a sink and restroom. Unleash your gardening prowess! Alfresco Living: Stone flooring seamlessly merges indoor and outdoor areas, crafting a serene atmosphere for leisure and social gatherings.Recent Revamp: A $100k+ renovation enhances every facet of this residence, from the kitchen and bathrooms to the lighting and landscaping, ensuring contemporary opulence at every turn.Exclusivity and Seclusion: Positioned on a secluded, gated lane housing only 4 residences, peace and security are assured. Top-of-the-Line Appliances: Revel in the convenience of recent additions like a Toto toilet in the master suite, a built-in pebble ice machine, Samsung laundry appliances, Viking dishwasher, Thermador range, Subzero refrigerator, beverage fridge, and a new grill for culinary escapades. Entertainment-Ready: Integrated speakers throughout the home set the ambiance for both lively gatherings and family get togethers. Don't miss the chance to make this rare opportunity your own! Schedule a viewing today.
Interior
Exterior
Rooms
Lot information
Financial
Additional information
*Disclaimer: Listing broker's offer of compensation is made only to participants of the MLS where the listing is filed.
View analytics
Total views

Property tax

Cost/Sqft based on tax value
| ---------- | ---------- | ---------- | ---------- |
|---|---|---|---|
| ---------- | ---------- | ---------- | ---------- |
| ---------- | ---------- | ---------- | ---------- |
| ---------- | ---------- | ---------- | ---------- |
| ---------- | ---------- | ---------- | ---------- |
| ---------- | ---------- | ---------- | ---------- |
-------------
| ------------- | ------------- |
| ------------- | ------------- |
| -------------------------- | ------------- |
| -------------------------- | ------------- |
| ------------- | ------------- |
-------------
| ------------- | ------------- |
| ------------- | ------------- |
| ------------- | ------------- |
| ------------- | ------------- |
| ------------- | ------------- |
Mortgage
Subdivision Facts
-----------------------------------------------------------------------------

----------------------
Schools
School information is computer generated and may not be accurate or current. Buyer must independently verify and confirm enrollment. Please contact the school district to determine the schools to which this property is zoned.
Assigned schools
Nearby schools 
Noise factors

Source
Nearby similar homes for sale
Nearby similar homes for rent
Nearby recently sold homes
3507 Caribou Trl, Austin, TX 78735. View photos, map, tax, nearby homes for sale, home values, school info...









































