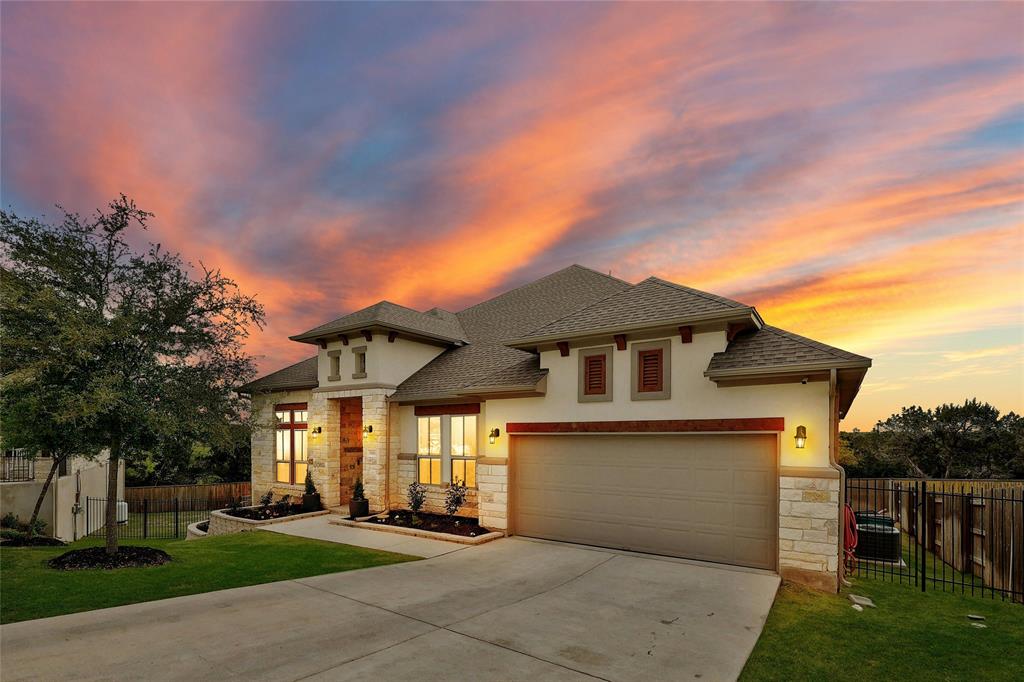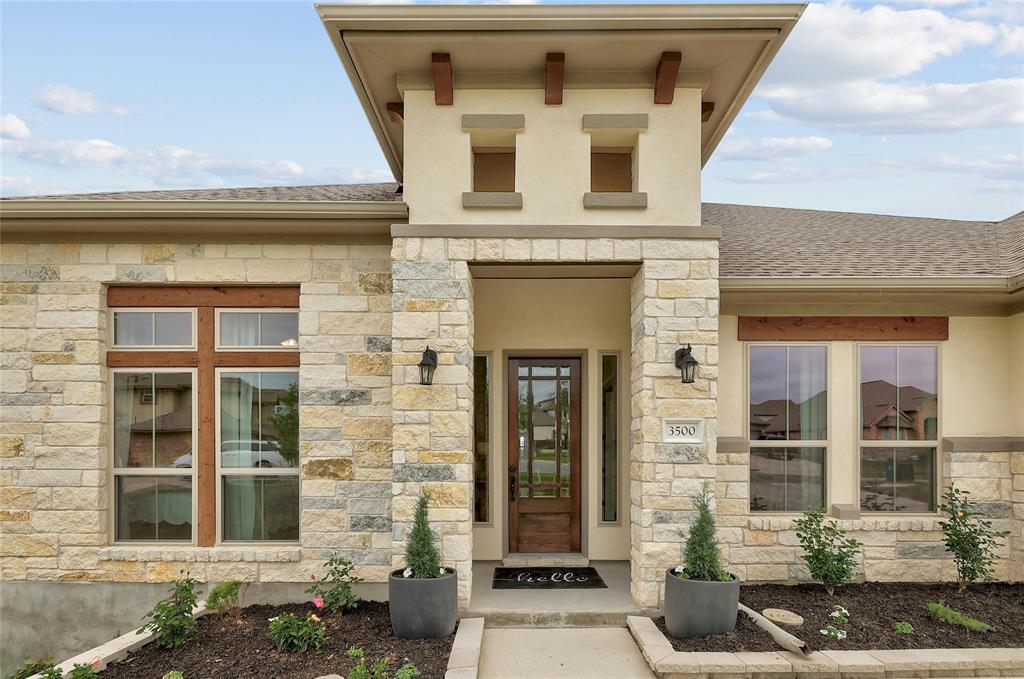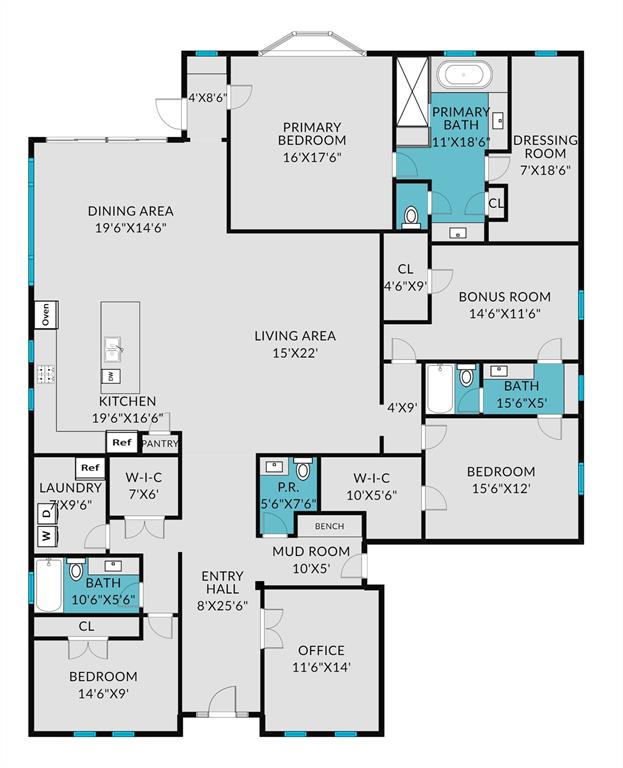Audio narrative 
Description
Introducing a stunning single-story home crafted with exquisite limestone, brick, and stucco exteriors, complemented by natural wood finishes. This remarkable property boasts 4 bedrooms, 3 full baths, + 1 half bath, + a private home office for added convenience. Step inside to discover an open + welcoming floor plan perfect for entertaining. The abundance of big windows floods the home with natural light, creating a warm + inviting atmosphere. The hardwood-looking tile floors throughout add a touch of elegance, while the high ceilings accentuate the spaciousness of each room. Every corner of this home showcases modern touches + fixtures, making it truly stand out. The spacious kitchen overlooks the living room + bright dining room, creating a seamless flow for social gatherings. It features a large center island/breakfast bar with quartz countertops, ample shaker-style white cabinets + a white subway tile backsplash with transom windows for additional natural light. Stainless steel appliances, including a 6-burner gas range with a pot filler, stainless steel vent hood, built-in double ovens + microwave. The large primary bedroom is a retreat adorned with coffered ceilings + a bay window. The primary bathroom features a huge walk-in shower with a rainhead + a bench seat. A separate garden tub, double vanities, + a spacious walk-in closet. Conveniently located off the garage, a mudroom awaits with a bench + natural wood accents, hooks, + open shelving, providing storage solutions for everyday items. Step through the sliding glass doors from the dining room onto the wonderful covered patio, perfect for relaxing or entertaining guests. Enjoy the ceiling fan + lighting as you overlook the beautiful green space surrounding the property. For even more outdoor enjoyment, take the stairs down to the large backyard, providing endless possibilities for outdoor activities. This home is a MUST-SEE with its harmonious blend of modern features, natural elements, + spaciousness!
Rooms
Interior
Exterior
Lot information
Financial
Additional information
*Disclaimer: Listing broker's offer of compensation is made only to participants of the MLS where the listing is filed.
View analytics
Total views

Property tax

Cost/Sqft based on tax value
| ---------- | ---------- | ---------- | ---------- |
|---|---|---|---|
| ---------- | ---------- | ---------- | ---------- |
| ---------- | ---------- | ---------- | ---------- |
| ---------- | ---------- | ---------- | ---------- |
| ---------- | ---------- | ---------- | ---------- |
| ---------- | ---------- | ---------- | ---------- |
-------------
| ------------- | ------------- |
| ------------- | ------------- |
| -------------------------- | ------------- |
| -------------------------- | ------------- |
| ------------- | ------------- |
-------------
| ------------- | ------------- |
| ------------- | ------------- |
| ------------- | ------------- |
| ------------- | ------------- |
| ------------- | ------------- |
Down Payment Assistance
Mortgage
Subdivision Facts
-----------------------------------------------------------------------------

----------------------
Schools
School information is computer generated and may not be accurate or current. Buyer must independently verify and confirm enrollment. Please contact the school district to determine the schools to which this property is zoned.
Assigned schools
Nearby schools 
Listing broker
Source
Nearby similar homes for sale
Nearby similar homes for rent
Nearby recently sold homes
3500 Scenic Valley Dr, Cedar Park, TX 78641. View photos, map, tax, nearby homes for sale, home values, school info...




































