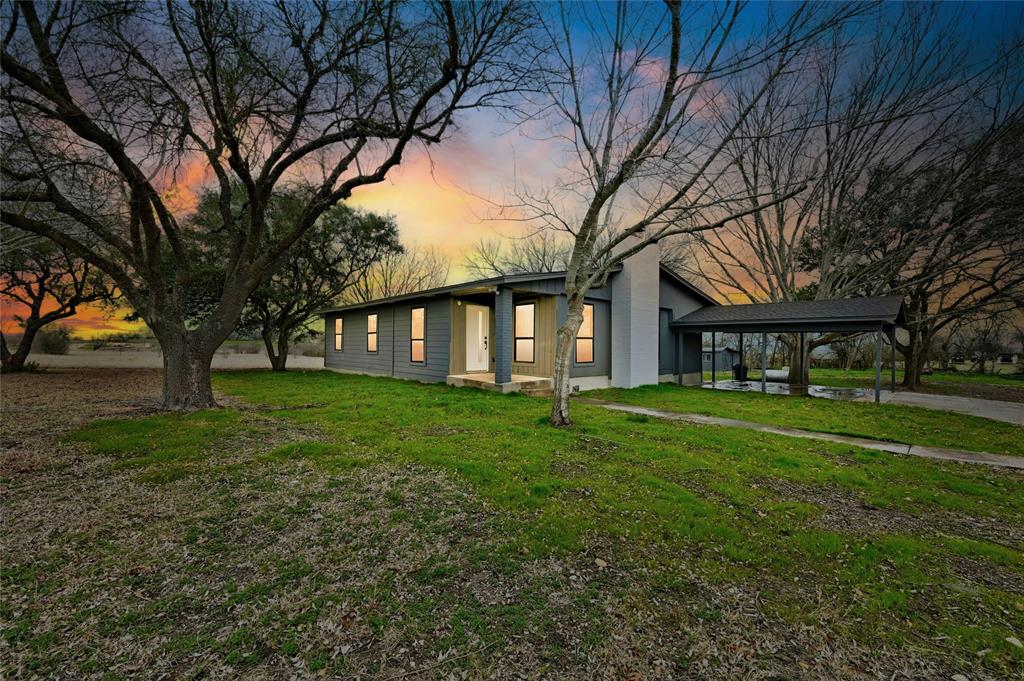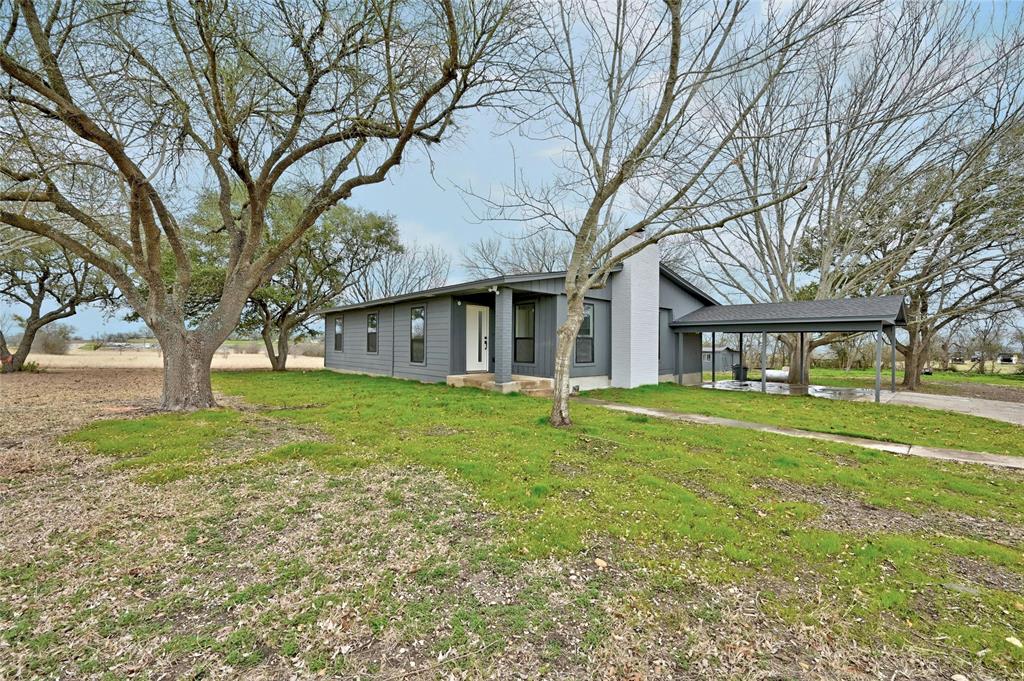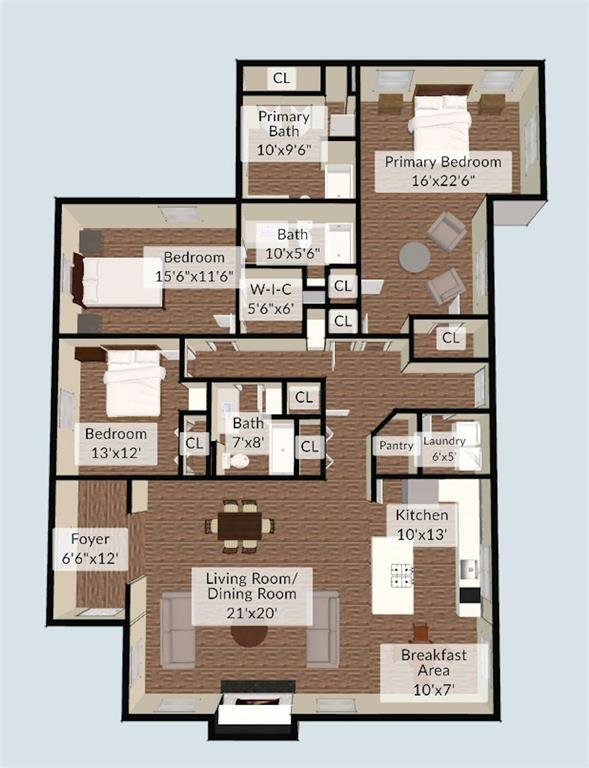Audio narrative 
Description
Welcome to your modern retreat just outside San Marcos, nestled on almost an acre of picturesque land off highway 123. This stunning ranch-style home has undergone a full remodel, seamlessly blending contemporary touches with classic charm. Boasting 3 bedrooms and 3 bathrooms, including two private showers, this home offers both luxury and convenience. The primary bedroom is a true sanctuary, featuring an expansive layout and three closets, providing ample space for relaxation and organization. The heart of the home lies in its open-concept kitchen and living area, perfect for entertaining guests or enjoying family meals. The kitchen is a chef's dream, complete with an island stove and sleek open shelving, combining style with functionality. Step outside onto the long back porch and take in the serene views of the vast backyard, adorned with mature trees that offer shade and privacy. With plenty of space to roam and explore, the backyard presents endless opportunities for outdoor activities and relaxation. This property presents a rare opportunity to own a modern oasis in a tranquil setting, just moments away from the bustling energy of San Marcos. Don't miss your chance to make this dream home yours! *Home is sold AS IS*
Rooms
Interior
Exterior
Lot information
View analytics
Total views

Property tax

Cost/Sqft based on tax value
| ---------- | ---------- | ---------- | ---------- |
|---|---|---|---|
| ---------- | ---------- | ---------- | ---------- |
| ---------- | ---------- | ---------- | ---------- |
| ---------- | ---------- | ---------- | ---------- |
| ---------- | ---------- | ---------- | ---------- |
| ---------- | ---------- | ---------- | ---------- |
-------------
| ------------- | ------------- |
| ------------- | ------------- |
| -------------------------- | ------------- |
| -------------------------- | ------------- |
| ------------- | ------------- |
-------------
| ------------- | ------------- |
| ------------- | ------------- |
| ------------- | ------------- |
| ------------- | ------------- |
| ------------- | ------------- |
Down Payment Assistance
Mortgage
Subdivision Facts
-----------------------------------------------------------------------------

----------------------
Schools
School information is computer generated and may not be accurate or current. Buyer must independently verify and confirm enrollment. Please contact the school district to determine the schools to which this property is zoned.
Assigned schools
Nearby schools 
Source
Nearby similar homes for sale
Nearby similar homes for rent
Nearby recently sold homes
345 Ridge Dr, San Marcos, TX 78666. View photos, map, tax, nearby homes for sale, home values, school info...






























