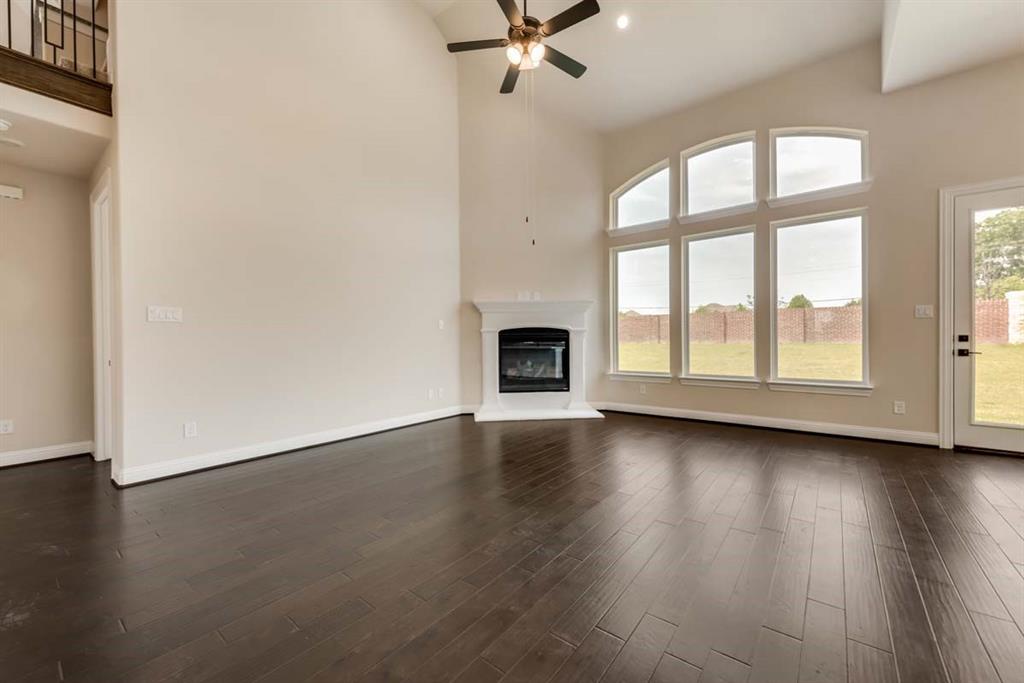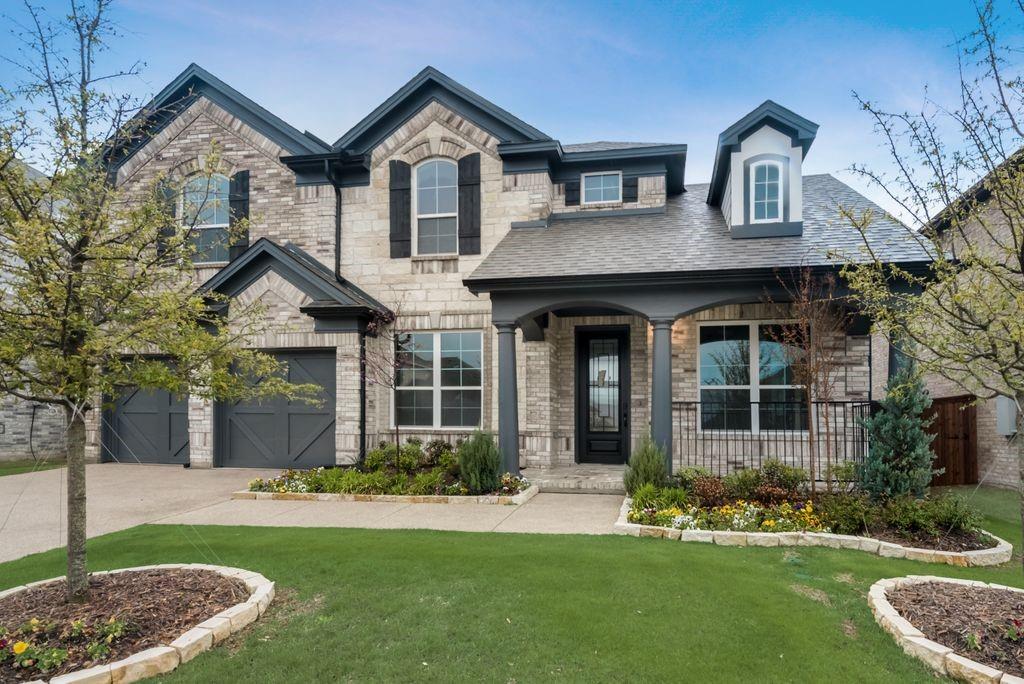Audio narrative 

Description
New Grand Home in Edgewater - Fate's newest master planned neighborhood with swimming pool, trails, creek, parks, playground & outdoor event lawn! MOVE IN READY! Large Backyard! This home is east facing & 1 block from the park & pool. The New Elementary school is just down the street walking distance! Entertainers kitchen has Shaker cabinets, Omegastone slab countertops, stainless steel appliances, 5 burner gas cooktop with glass vent hood, trash can drawer & large island. The Open concept vaulted family room has wood floors & cast stone fireplace. Formal living & Dining. Downstairs Guest Suite or Home Office. Master Bath has a garden tub & frameless glass shower. Custom features include lots of wood floors. Curved staircase has wrought iron balusters, Contemporary front door, 8 foot doors downstairs, rectangle sinks in baths, flat screen tv wiring and upstairs Game Room & Media Room. All new construction with warranties. Energy Star Partner with R38 & tankless water heater
Rooms
Interior
Exterior
Additional information
*Disclaimer: Listing broker's offer of compensation is made only to participants of the MLS where the listing is filed.
Financial
View analytics
Total views

Property tax

Cost/Sqft based on tax value
| ---------- | ---------- | ---------- | ---------- |
|---|---|---|---|
| ---------- | ---------- | ---------- | ---------- |
| ---------- | ---------- | ---------- | ---------- |
| ---------- | ---------- | ---------- | ---------- |
| ---------- | ---------- | ---------- | ---------- |
| ---------- | ---------- | ---------- | ---------- |
-------------
| ------------- | ------------- |
| ------------- | ------------- |
| -------------------------- | ------------- |
| -------------------------- | ------------- |
| ------------- | ------------- |
-------------
| ------------- | ------------- |
| ------------- | ------------- |
| ------------- | ------------- |
| ------------- | ------------- |
| ------------- | ------------- |
Down Payment Assistance
Mortgage
Subdivision Facts
-----------------------------------------------------------------------------

----------------------
Schools
School information is computer generated and may not be accurate or current. Buyer must independently verify and confirm enrollment. Please contact the school district to determine the schools to which this property is zoned.
Assigned schools
Nearby schools 
Noise factors

Listing broker
Source
Nearby similar homes for sale
Nearby similar homes for rent
Nearby recently sold homes
345 Elk Dr, Fate, TX 75189. View photos, map, tax, nearby homes for sale, home values, school info...





































