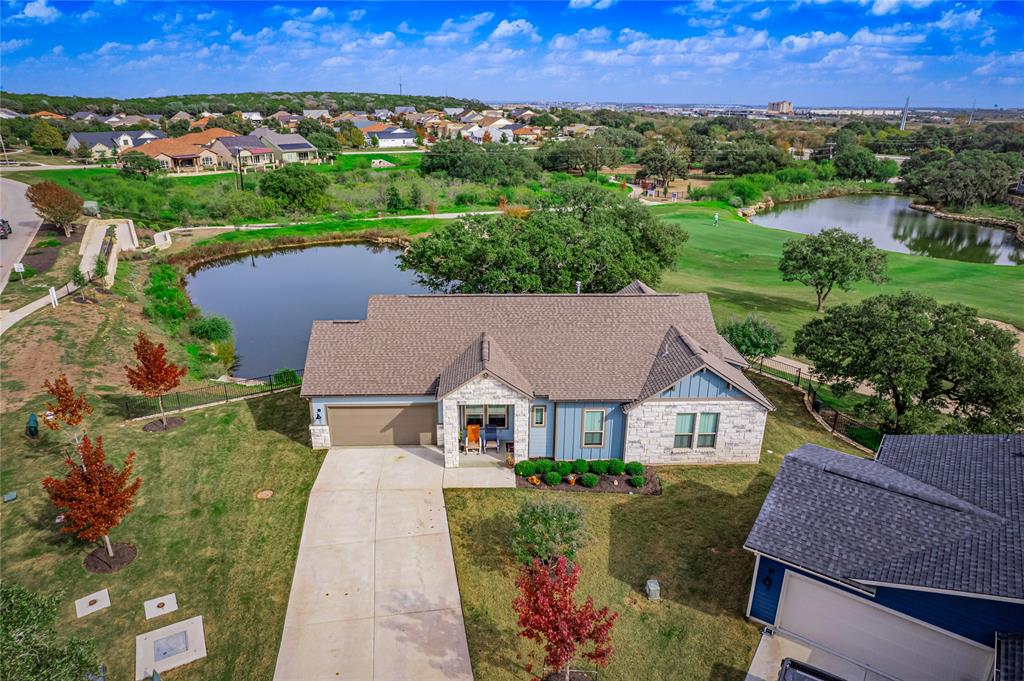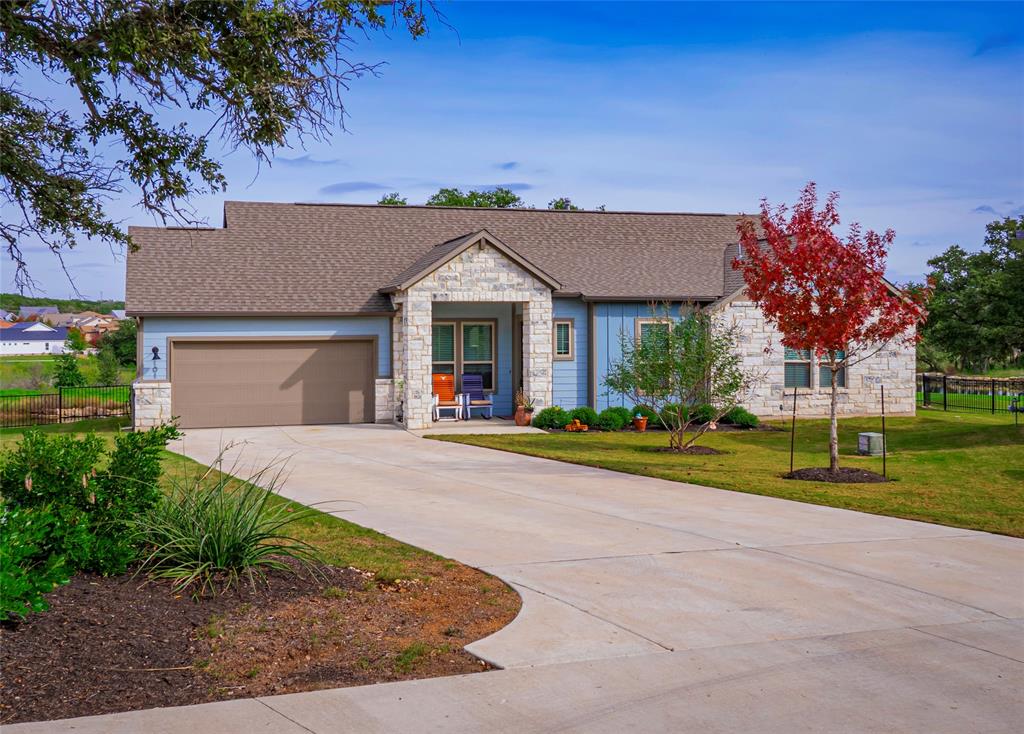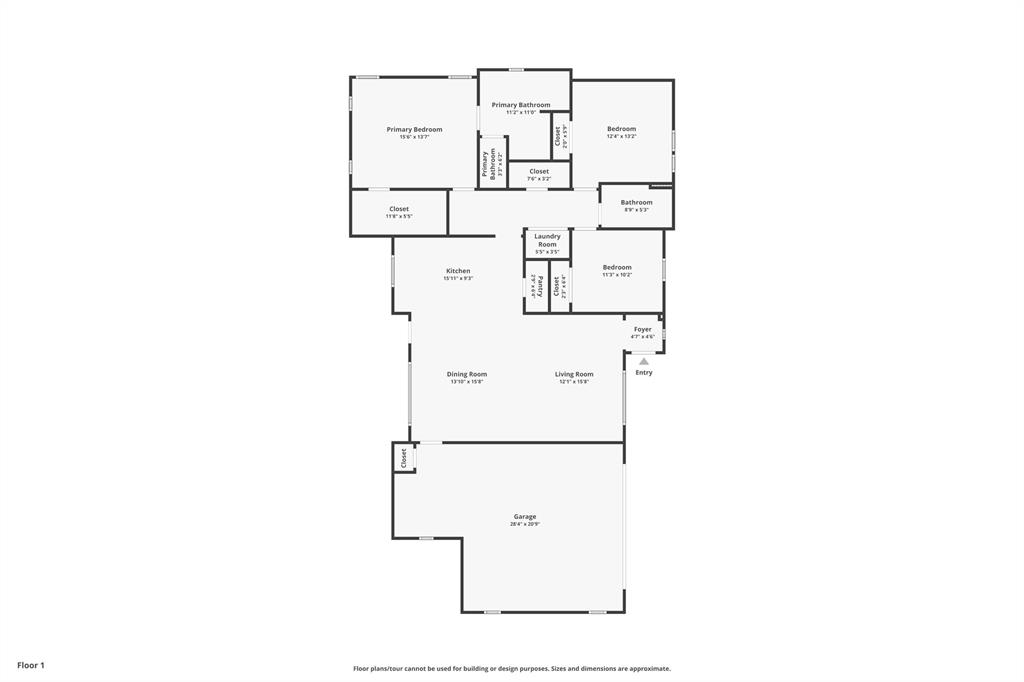Audio narrative 
Description
Welcome to your dream retirement home in the exclusive gated community of Kissing Tree! This 3 bed, 2 bath condo is nestled in the sought-after 55+ community, surrounded by breathtaking views of the signature 18th green. Step inside and be greeted by the spacious open concept living area, showcasing a living room, dining space, and a well-appointed eat-in kitchen. The kitchen is a chef's delight, boasting an abundance of counter space, a large eat-at island, and a convenient walk-in pantry. From the dining area, step out onto the east-facing covered back patio and enjoy your morning coffee while taking in the peaceful surroundings. The owner's suite is a true retreat, complete with a generously sized owner's bath and a walk-in closet. Your guests will also be treated to a comfortable stay, with a full hall bath and a guest bedroom offering great storage space. Additionally, the third bedroom with a closet can serve as an office or den, providing flexibility to suit your needs. Outdoor irrigation and all lawn upkeep are taken care of as part of the HOA. But the perks don't stop there! Just a 3-minute walk away, you'll discover a plethora of top-notch amenities. Enjoy a world-class Troon-managed 18-hole golf course, take a dip in one of the two refreshing pools, stay active in the state-of-the-art fitness center.. Outdoor enthusiasts will love the miles of hike and bike trails, while sports lovers can test their skills on the pickleball courts and 18-hole putting greens. If you're in the mood for socializing, head to the community's Biergarten, where you can mingle with neighbors and friends. The stage and dance floor provide the perfect backdrop for community events, and there's even a coffee café and fire pits for those cozy evenings with loved ones. Stay active with games of bocce ball, shuffleboard, ping-pong, and horseshoes, or simply unwind with planned community activities. You'll find easy access to the historical downtown areas of both San Marcos and Gruene.
Interior
Exterior
Rooms
Lot information
Additional information
*Disclaimer: Listing broker's offer of compensation is made only to participants of the MLS where the listing is filed.
Financial
View analytics
Total views

Property tax

Cost/Sqft based on tax value
| ---------- | ---------- | ---------- | ---------- |
|---|---|---|---|
| ---------- | ---------- | ---------- | ---------- |
| ---------- | ---------- | ---------- | ---------- |
| ---------- | ---------- | ---------- | ---------- |
| ---------- | ---------- | ---------- | ---------- |
| ---------- | ---------- | ---------- | ---------- |
-------------
| ------------- | ------------- |
| ------------- | ------------- |
| -------------------------- | ------------- |
| -------------------------- | ------------- |
| ------------- | ------------- |
-------------
| ------------- | ------------- |
| ------------- | ------------- |
| ------------- | ------------- |
| ------------- | ------------- |
| ------------- | ------------- |
Down Payment Assistance
Mortgage
Subdivision Facts
-----------------------------------------------------------------------------

----------------------
Schools
School information is computer generated and may not be accurate or current. Buyer must independently verify and confirm enrollment. Please contact the school district to determine the schools to which this property is zoned.
Assigned schools
Nearby schools 
Noise factors

Listing broker
Source
Nearby similar homes for sale
Nearby similar homes for rent
Nearby recently sold homes
344 Dancing Oak Ln #101, San Marcos, TX 78666. View photos, map, tax, nearby homes for sale, home values, school info...









































