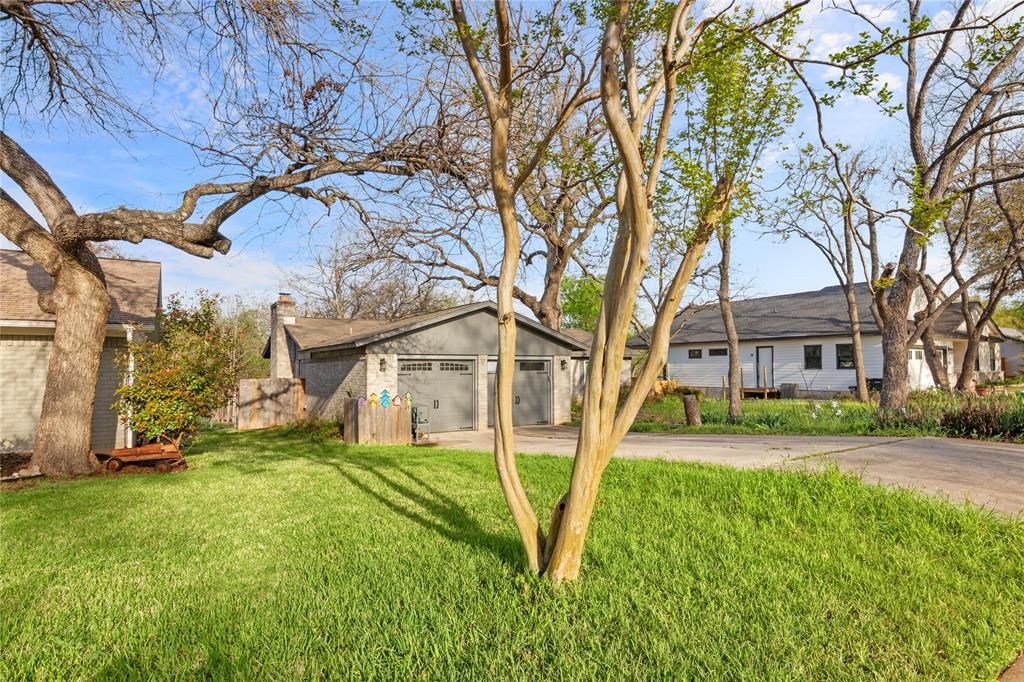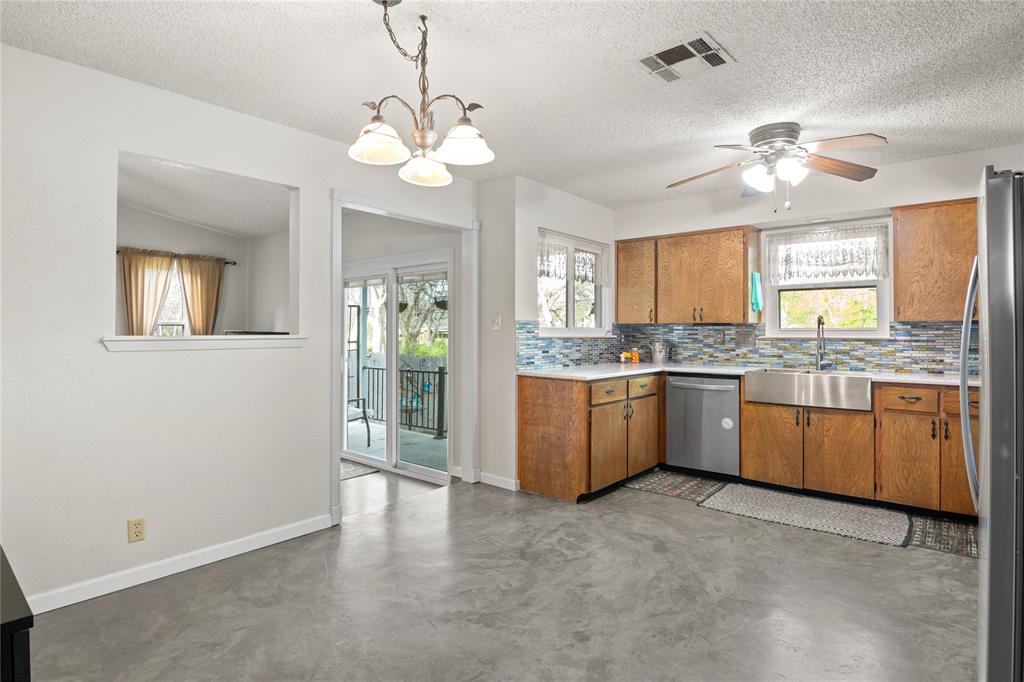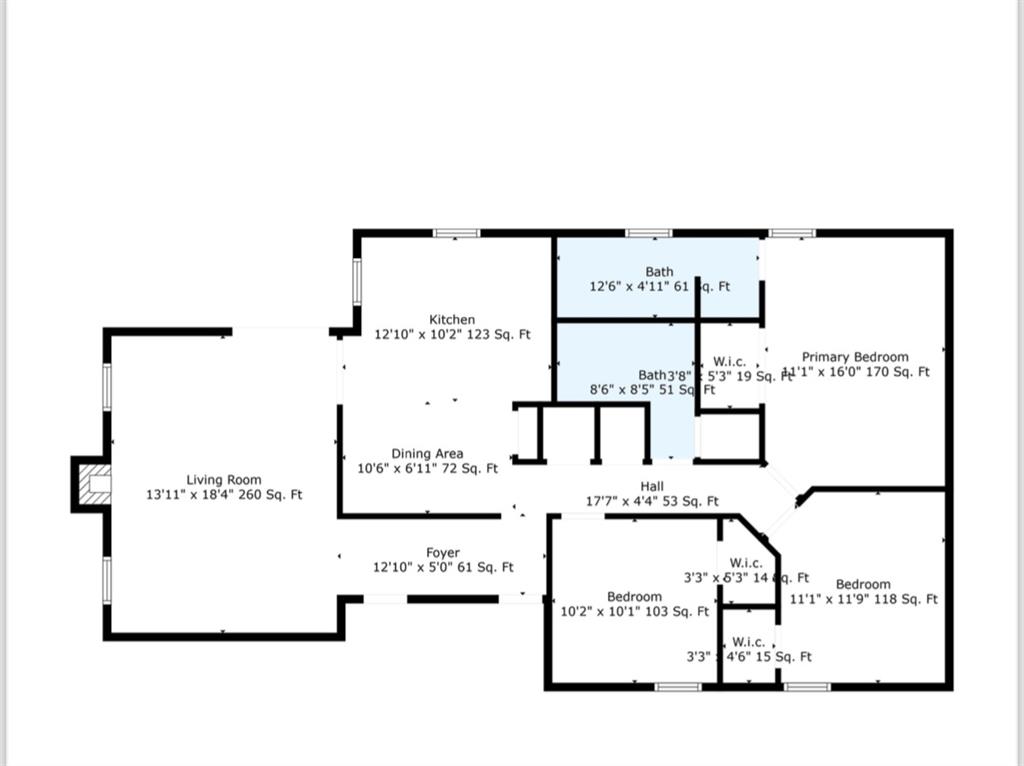Audio narrative 
Description
Step into a homesteader’s dream with this lovingly maintained home, where practicality meets the warmth of country living at every turn. Inside, the heart of the home beats in a spacious living room, where a cozy fireplace invites you to relax, and the elegant stained concrete flooring adds a touch of sophistication to your gatherings.The updated kitchen offers a really practical set up for the aspiring chef with open views of the bak yard. This home is filled with smart updates for low maintenance living, including new windows that fill the space with natural light. Both secondary and primary bathrooms that have been beautifully remodeled. It’s a place that effortlessly combines low maintenance with endless possibilities for you to bring your unique style and creativity. The backyard is a true haven for those who love gardening, raising animals, or simply enjoying the outdoors. Current owners recently installed a new 8-foot fence, a wide gate for easy access, an outdoor ceiling fan to keep you cool, and tons of natural Texas plans. A special treat for homesteading enthusiasts is the large chicken coop, ready to welcome 40-45 chickens into its spacious embrace. The seller has also attentively nurtured a fig tree, which actually bears fruits, adding a charming touch to the outdoor space. The backyard, already a delightful space, still holds plenty of potential for you to add your magic touch and make it truly your own. Bring your imagination and inspiration !
Interior
Exterior
Rooms
Lot information
View analytics
Total views

Property tax

Cost/Sqft based on tax value
| ---------- | ---------- | ---------- | ---------- |
|---|---|---|---|
| ---------- | ---------- | ---------- | ---------- |
| ---------- | ---------- | ---------- | ---------- |
| ---------- | ---------- | ---------- | ---------- |
| ---------- | ---------- | ---------- | ---------- |
| ---------- | ---------- | ---------- | ---------- |
-------------
| ------------- | ------------- |
| ------------- | ------------- |
| -------------------------- | ------------- |
| -------------------------- | ------------- |
| ------------- | ------------- |
-------------
| ------------- | ------------- |
| ------------- | ------------- |
| ------------- | ------------- |
| ------------- | ------------- |
| ------------- | ------------- |
Down Payment Assistance
Mortgage
Subdivision Facts
-----------------------------------------------------------------------------

----------------------
Schools
School information is computer generated and may not be accurate or current. Buyer must independently verify and confirm enrollment. Please contact the school district to determine the schools to which this property is zoned.
Assigned schools
Nearby schools 
Noise factors

Source
Nearby similar homes for sale
Nearby similar homes for rent
Nearby recently sold homes
3420 Roanoke Dr, Cedar Park, TX 78613. View photos, map, tax, nearby homes for sale, home values, school info...
























