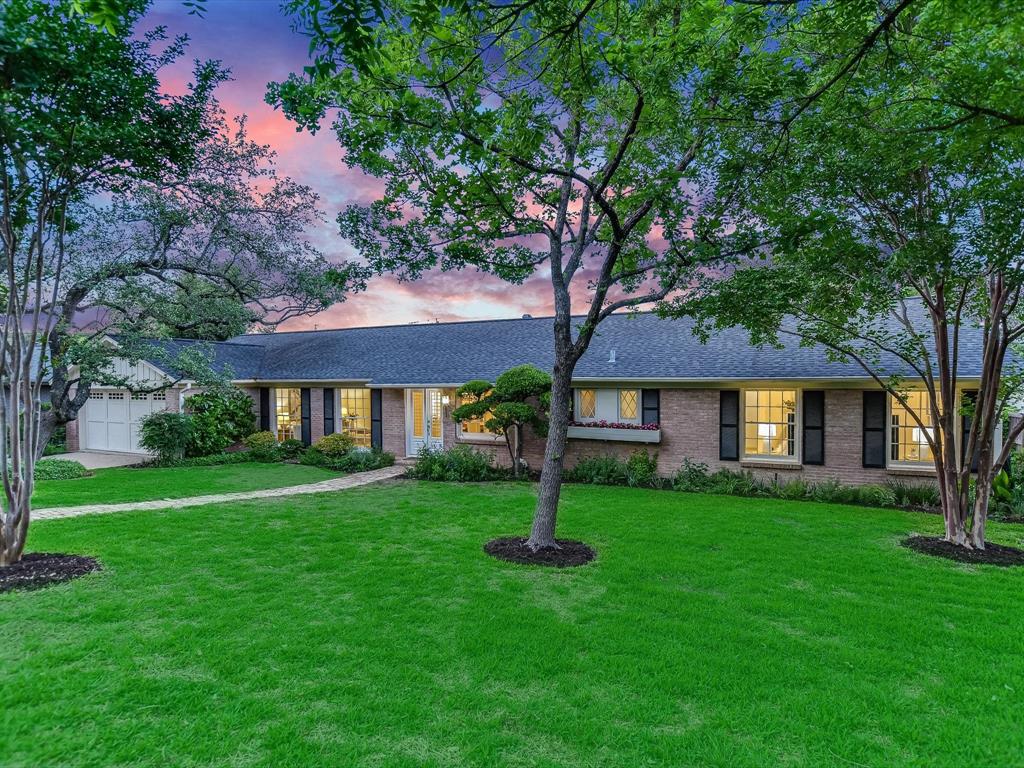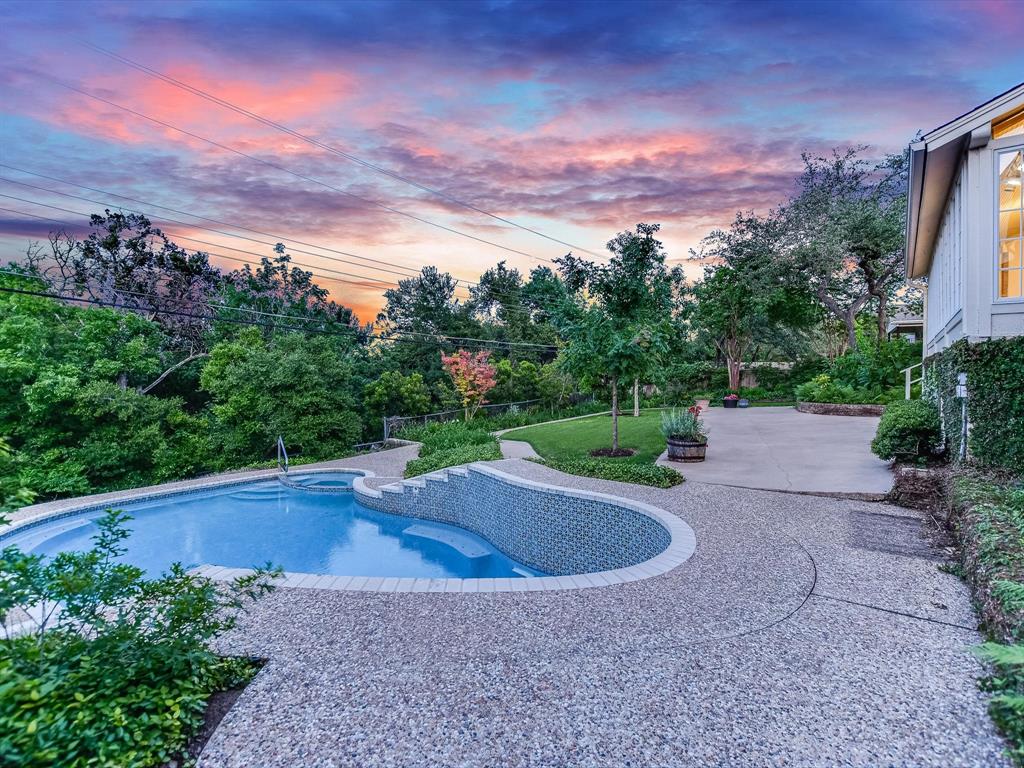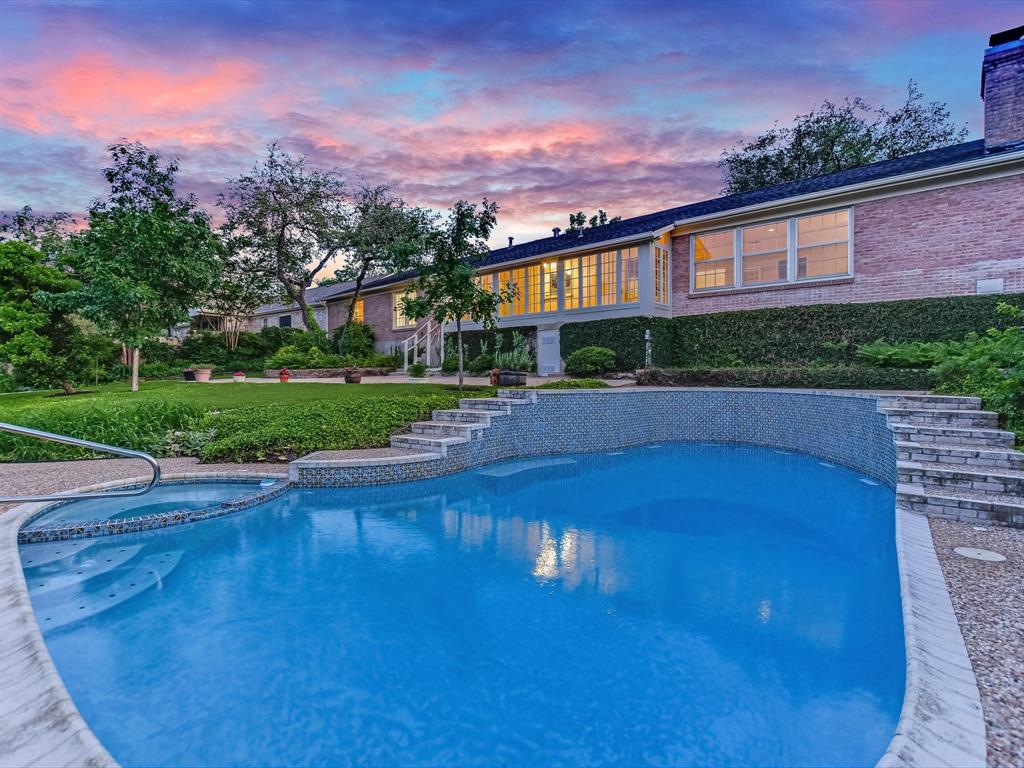Audio narrative 
Description
Available for the first time in 45 years, the charming 3418 Mount Barker Drive is ready for its next chapter. Situated on a sprawling .32 acre lot on one of the most sought-after streets in all of Austin, this 3BR, 2BA home with a sparkling pool out back invites you to imagine the possibilities. Whether it is the two large living rooms, the quaint sunroom overlooking the tranquil yard with tree-top views, the historic character, the beauty of the classic brick exterior, or the pool that looks as if it was carved into the hillside, this endearing home in the coveted Balcones Park neighborhood is sure to win your heart. The next owner of 3418 Mount Barker Drive can move right in as is, make minimal updates, or choose to take on a more dramatic reenvisioning of the property. Whichever path you pursue, your home will always be situated on a stunning block where a canopy of historic live oaks surrounds you, where nightly strolls around "the loop" offer breathtaking Lake Austin views, where you feel tucked into nature, yet sit just minutes from all of the action in Austin. Situated at one of the highest points in the city - just 5 minutes from Mount Bonnell and 10 minutes to Downtown, 3418 Mount Barker is zoned for Highland Park Elementary, a National Blue Ribbon school.
Interior
Exterior
Rooms
Lot information
View analytics
Total views

Property tax

Cost/Sqft based on tax value
| ---------- | ---------- | ---------- | ---------- |
|---|---|---|---|
| ---------- | ---------- | ---------- | ---------- |
| ---------- | ---------- | ---------- | ---------- |
| ---------- | ---------- | ---------- | ---------- |
| ---------- | ---------- | ---------- | ---------- |
| ---------- | ---------- | ---------- | ---------- |
-------------
| ------------- | ------------- |
| ------------- | ------------- |
| -------------------------- | ------------- |
| -------------------------- | ------------- |
| ------------- | ------------- |
-------------
| ------------- | ------------- |
| ------------- | ------------- |
| ------------- | ------------- |
| ------------- | ------------- |
| ------------- | ------------- |
Mortgage
Subdivision Facts
-----------------------------------------------------------------------------

----------------------
Schools
School information is computer generated and may not be accurate or current. Buyer must independently verify and confirm enrollment. Please contact the school district to determine the schools to which this property is zoned.
Assigned schools
Nearby schools 
Noise factors

Source
Nearby similar homes for sale
Nearby similar homes for rent
Nearby recently sold homes
3418 Mount Barker Dr, Austin, TX 78731. View photos, map, tax, nearby homes for sale, home values, school info...


























