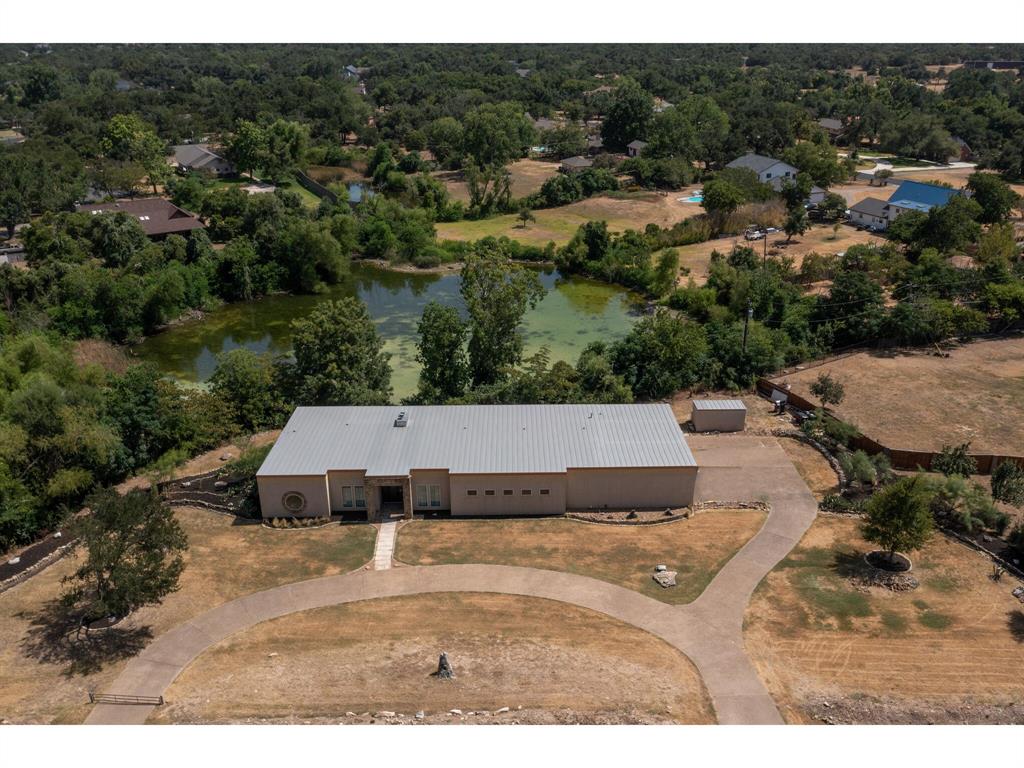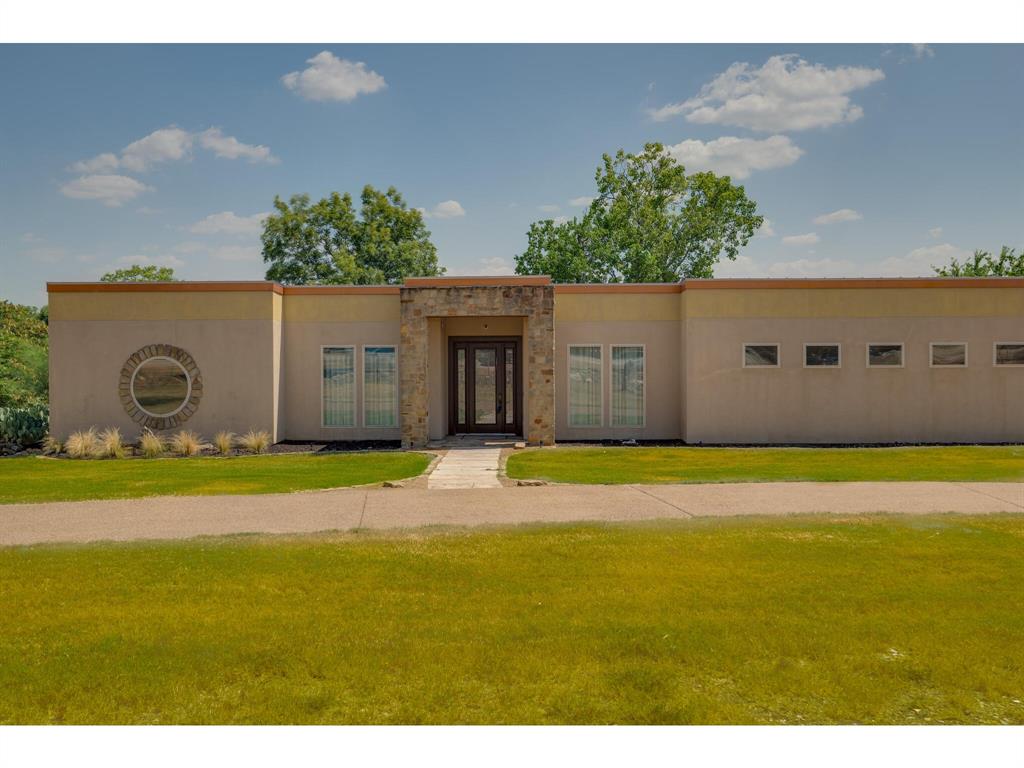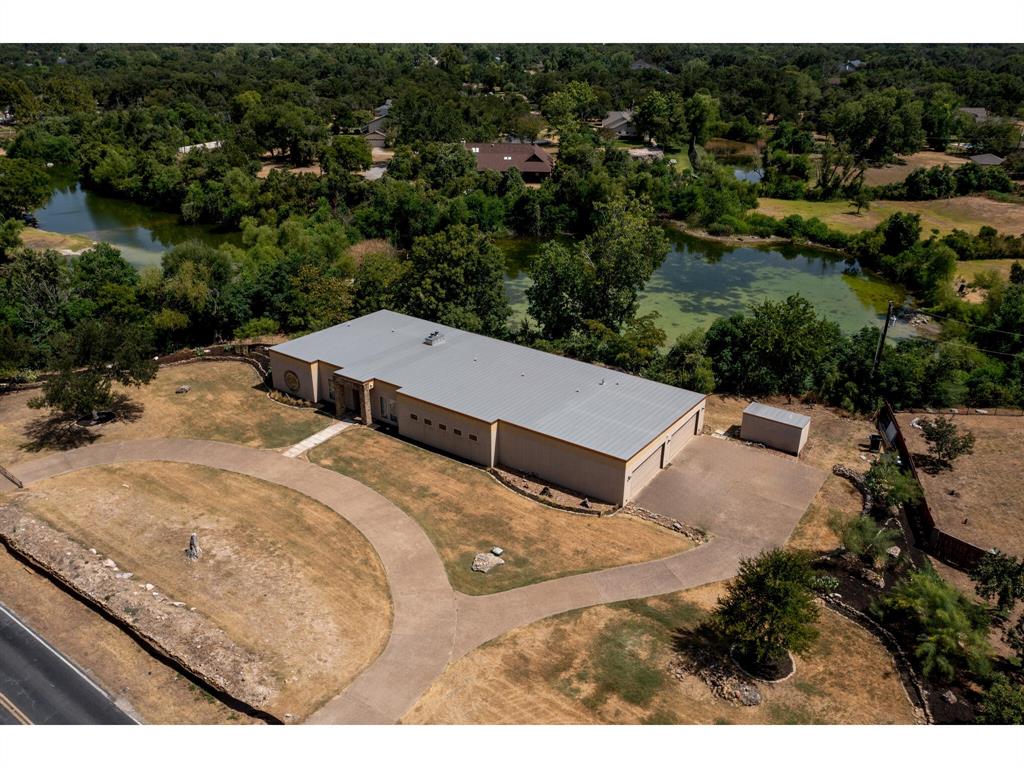Audio narrative 
Description
Welcome to an extraordinary, custom home in an incredible location, featuring its own private pond on a spacious 2.1-acre lot. Thoughtfully designed, this house boasts 3 bedrooms, 2.5 bathrooms, 2 dining areas, an office, and a game room, offering ample space for all your needs. Inside, you'll find a seamless blend of concrete and tile flooring, with plush carpet reserved for the bedrooms and the game room, ensuring a balance of style and comfort. Neutral-toned walls and custom recessed lighting create a welcoming atmosphere throughout the house. The heart of the home lies in the living room, where a grand stone fireplace adds warmth and character to the space. The chef's kitchen is well-appointed with granite countertops, stone backsplash, stainless steel appliances, and plenty of storage to satisfy your culinary aspirations. The oversized primary suite promises a luxurious retreat with its own ensuite bath, with a jetted tub, separate vanities and a walk-in shower, providing the ultimate escape after a long day. Step outside onto the massive covered back patio, designed for relaxation and entertainment. Built-in spaces offer the perfect area for an outdoor kitchen and bar which enhances the experience, allowing you to enjoy scenic views while hosting gatherings with friends and family. This property is a true rarity, providing both privacy and space. The 4-car garage ensures ample room for your vehicles and storage needs. Zoned for sought after RRISD! This remarkable home truly captures the essence of peaceful living. Don't miss the chance to make it yours!
Interior
Exterior
Rooms
Lot information
Additional information
*Disclaimer: Listing broker's offer of compensation is made only to participants of the MLS where the listing is filed.
Financial
View analytics
Total views

Property tax

Cost/Sqft based on tax value
| ---------- | ---------- | ---------- | ---------- |
|---|---|---|---|
| ---------- | ---------- | ---------- | ---------- |
| ---------- | ---------- | ---------- | ---------- |
| ---------- | ---------- | ---------- | ---------- |
| ---------- | ---------- | ---------- | ---------- |
| ---------- | ---------- | ---------- | ---------- |
-------------
| ------------- | ------------- |
| ------------- | ------------- |
| -------------------------- | ------------- |
| -------------------------- | ------------- |
| ------------- | ------------- |
-------------
| ------------- | ------------- |
| ------------- | ------------- |
| ------------- | ------------- |
| ------------- | ------------- |
| ------------- | ------------- |
Mortgage
Subdivision Facts
-----------------------------------------------------------------------------

----------------------
Schools
School information is computer generated and may not be accurate or current. Buyer must independently verify and confirm enrollment. Please contact the school district to determine the schools to which this property is zoned.
Assigned schools
Nearby schools 
Noise factors

Source
Nearby similar homes for sale
Nearby similar homes for rent
Nearby recently sold homes
3411 Sam Bass Rd, Round Rock, TX 78681. View photos, map, tax, nearby homes for sale, home values, school info...










































