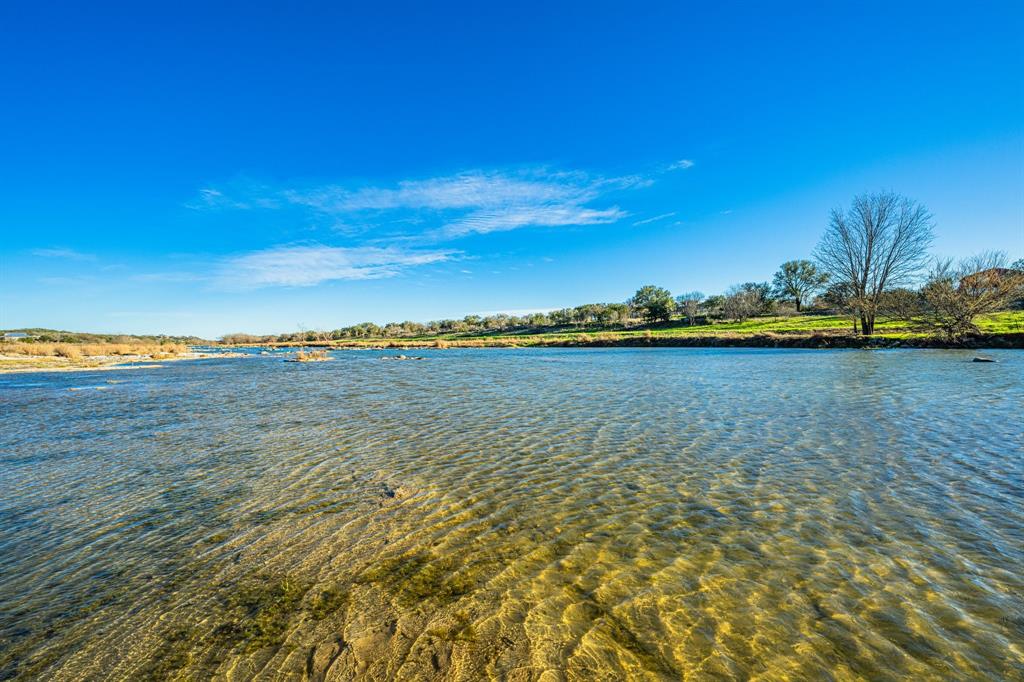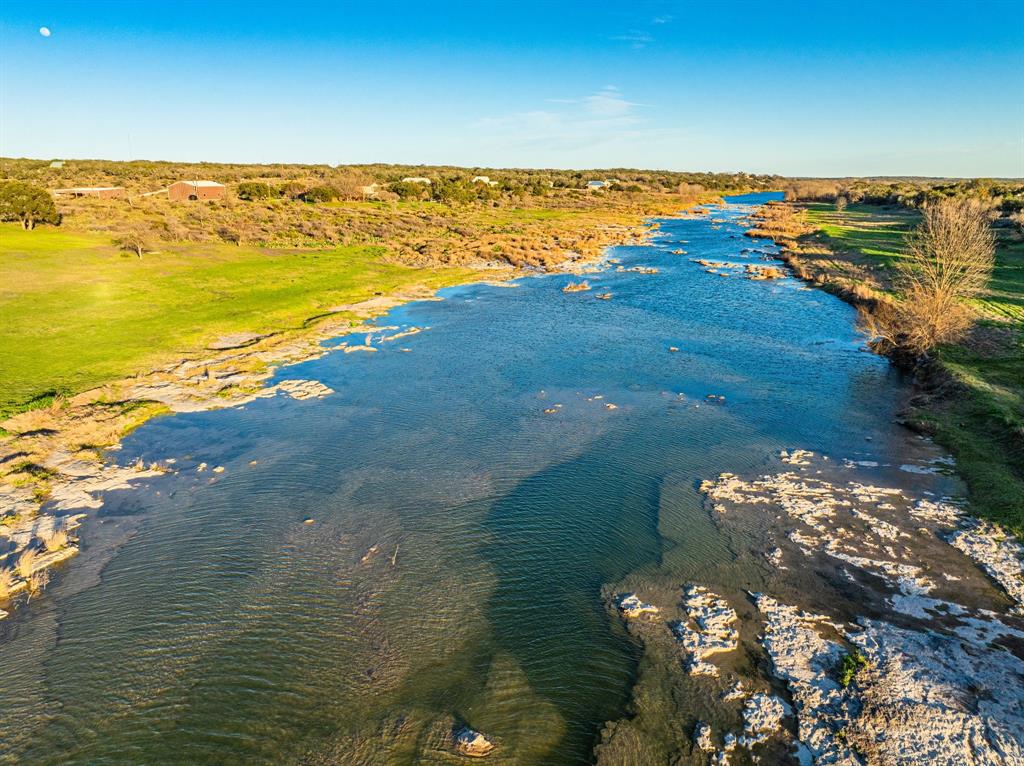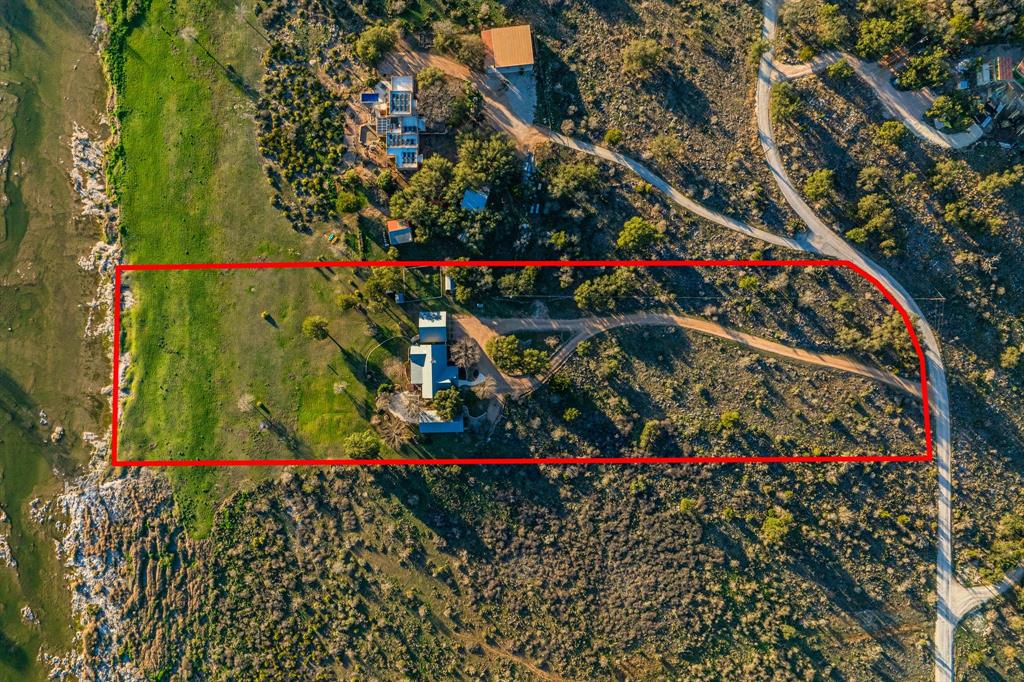Audio narrative 
Description
Positioned on 5 acres of pristine landscape, this property exudes sophistication and serenity, with a backdrop of the majestic Pedernales River. With 3,215 sqft of living space, this residence boasts 3 bedrooms, 2 bathrooms, a formal dining area, and a charming breakfast nook, providing an inviting space for both relaxation and entertainment. Additionally, you’ll find a versatile office/craft room and a cozy den/bonus room offering panoramic views of the river, creating inspiring spaces for work, relaxation, or creative pursuits. Outside, you’ll find a lush oasis with beautifully manicured grass extending all the way to the waters edge, providing a private retreat for outdoor gatherings, and peaceful relaxation amidst your own 200ft stretch of the breathtaking Pedernales River. Nestled within a peaceful neighborhood, yet conveniently located just 8 minutes from Johnson City and within an hour's drive from the vibrant cities of Austin and San Antonio, this home offers the ideal combination of seclusion and accessibility, making it the perfect haven for those seeking a lifestyle of luxury and convenience. Embark on a journey to riverside living at its finest – schedule a viewing today!
Interior
Exterior
Rooms
Lot information
View analytics
Total views

Property tax

Cost/Sqft based on tax value
| ---------- | ---------- | ---------- | ---------- |
|---|---|---|---|
| ---------- | ---------- | ---------- | ---------- |
| ---------- | ---------- | ---------- | ---------- |
| ---------- | ---------- | ---------- | ---------- |
| ---------- | ---------- | ---------- | ---------- |
| ---------- | ---------- | ---------- | ---------- |
-------------
| ------------- | ------------- |
| ------------- | ------------- |
| -------------------------- | ------------- |
| -------------------------- | ------------- |
| ------------- | ------------- |
-------------
| ------------- | ------------- |
| ------------- | ------------- |
| ------------- | ------------- |
| ------------- | ------------- |
| ------------- | ------------- |
Mortgage
Subdivision Facts
-----------------------------------------------------------------------------

----------------------
Schools
School information is computer generated and may not be accurate or current. Buyer must independently verify and confirm enrollment. Please contact the school district to determine the schools to which this property is zoned.
Assigned schools
Nearby schools 
Source
Nearby similar homes for sale
Nearby similar homes for rent
Nearby recently sold homes
341 River View Dr, Johnson City, TX 78636. View photos, map, tax, nearby homes for sale, home values, school info...










































