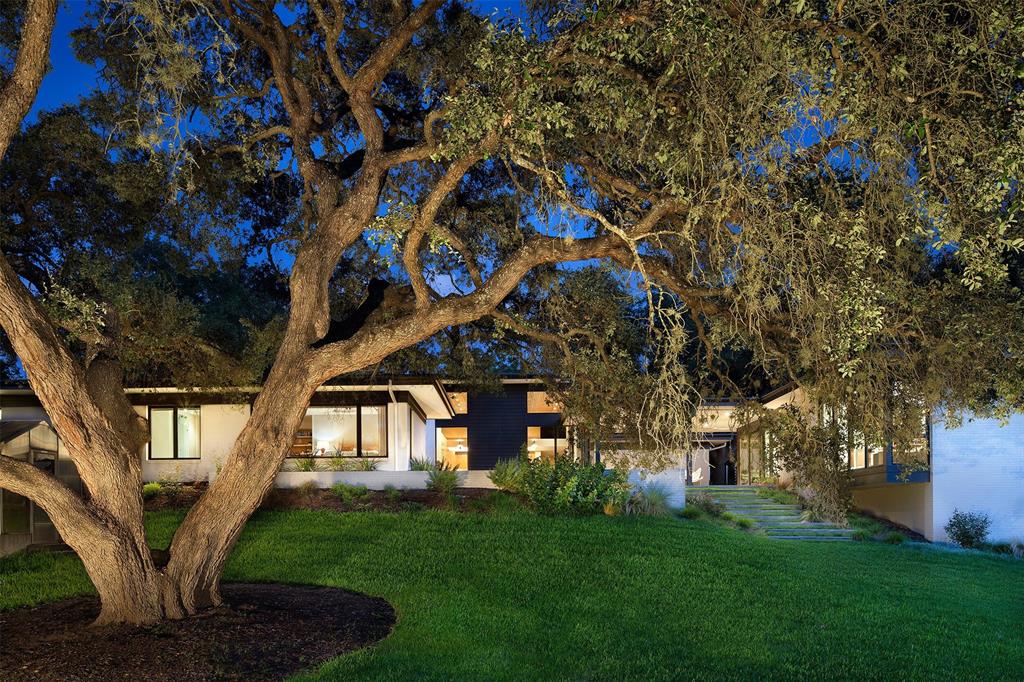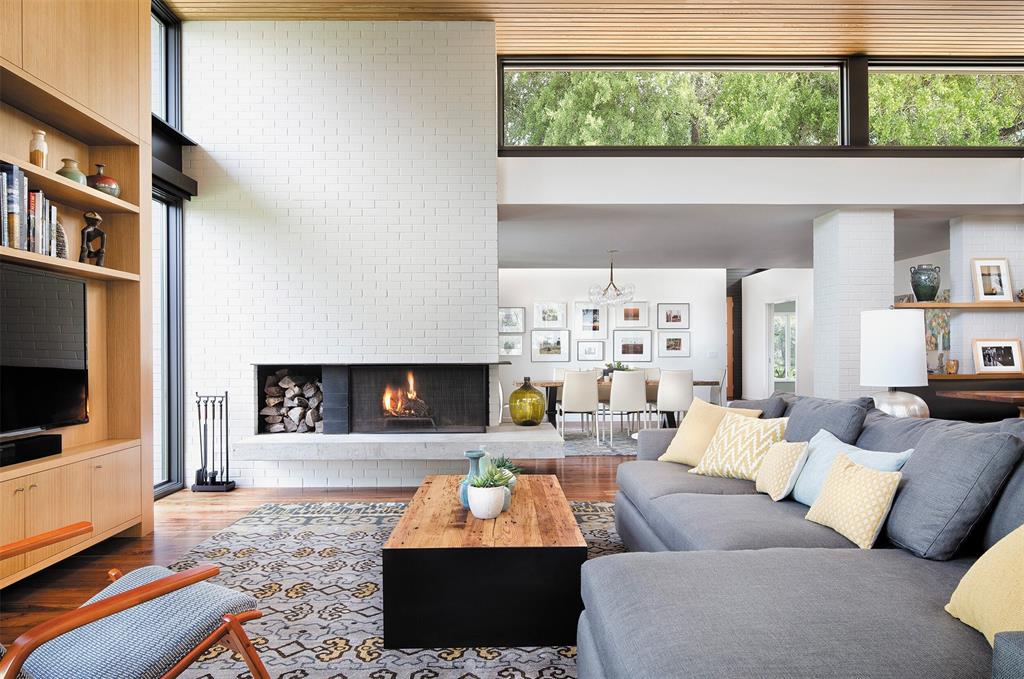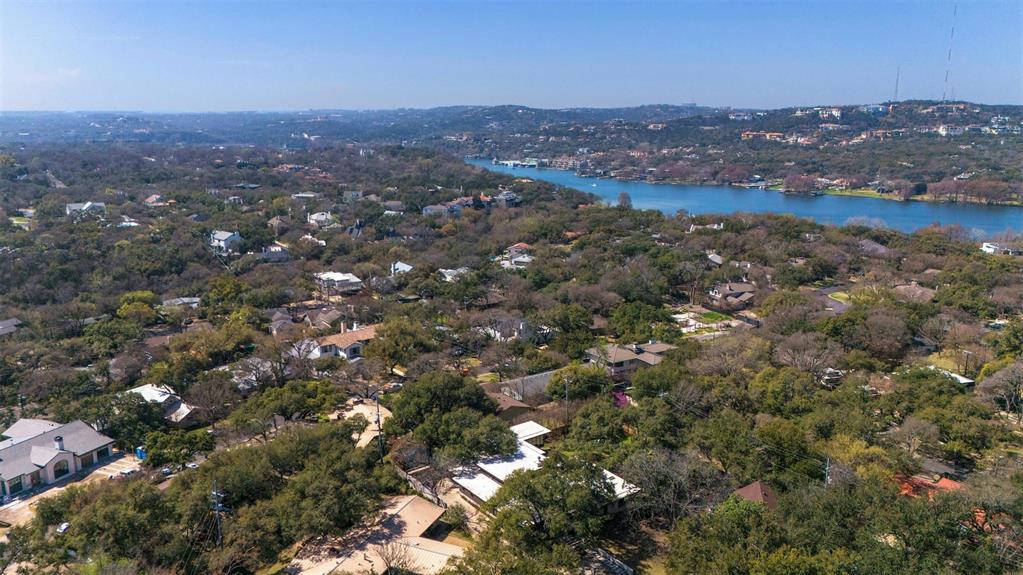Audio narrative 
Description
Introducing an exquisite mid-century modern residence nestled on an oversized .64 acre lot in the tranquil heart of Tarrytown. This architectural gem, meticulously designed by award-winning A Parallel Architecture, is situated on a quiet cul-de-sac, offering a peaceful retreat within one of Austin's most sought-after neighborhoods. The main house offers four spacious bedrooms and three and a half bathrooms, while the guest house features one bedroom, one bathroom, and a separate exercise room with its own private entrance. Stepping inside the main house, you are greeted by reclaimed 18th-century black walnut wood floors that give this home its unique character. Natural light floods into the house through floor-to-ceiling expanses of glass, creating a bright and airy feel throughout. The living areas feature rift-sawn white oak built-in bookcases and cypress ceilings which further enhance the overall aesthetic appeal. This property is perfect for entertaining guests, with several courtyards connected via gray Lueders limestone pavers. The covered courtyard connects the main home to a casita offering additional space for relaxation or hosting events. The guest house is equally impressive with its own living area and outdoor shower, offering privacy and convenience for your visitors. With an authentic mid century soul rebuilt in 2013 by Pilgrim Building Company with interiors by Allison Burke Interior Design, this property won ASID Texas Chapter Design Excellence Awards in 2014 for 'Best in Show' and 'Shining Star - Contemporary Large Residence.' Experience modern luxury living at its finest at 3407 Northwood Cir - a property that truly stands out in the Austin real estate market. Main House / 4 Bedrooms, 3.5 Bathrooms, 3 Living Areas, 2 Dining Areas + Breakfast Bar, 4,010 Sqft Guest House / 1 Bedroom, 1 Bathroom, 1 Living Area, Outdoor Shower, 649 Sqft Separate Exercise Room with Private Entrance / 171 Sqft Owner has plans for pool
Interior
Exterior
Rooms
Lot information
View analytics
Total views

Property tax

Cost/Sqft based on tax value
| ---------- | ---------- | ---------- | ---------- |
|---|---|---|---|
| ---------- | ---------- | ---------- | ---------- |
| ---------- | ---------- | ---------- | ---------- |
| ---------- | ---------- | ---------- | ---------- |
| ---------- | ---------- | ---------- | ---------- |
| ---------- | ---------- | ---------- | ---------- |
-------------
| ------------- | ------------- |
| ------------- | ------------- |
| -------------------------- | ------------- |
| -------------------------- | ------------- |
| ------------- | ------------- |
-------------
| ------------- | ------------- |
| ------------- | ------------- |
| ------------- | ------------- |
| ------------- | ------------- |
| ------------- | ------------- |
Mortgage
Subdivision Facts
-----------------------------------------------------------------------------

----------------------
Schools
School information is computer generated and may not be accurate or current. Buyer must independently verify and confirm enrollment. Please contact the school district to determine the schools to which this property is zoned.
Assigned schools
Nearby schools 
Noise factors

Source
Nearby similar homes for sale
Nearby similar homes for rent
Nearby recently sold homes
3407 Northwood Cir, Austin, TX 78703. View photos, map, tax, nearby homes for sale, home values, school info...









































