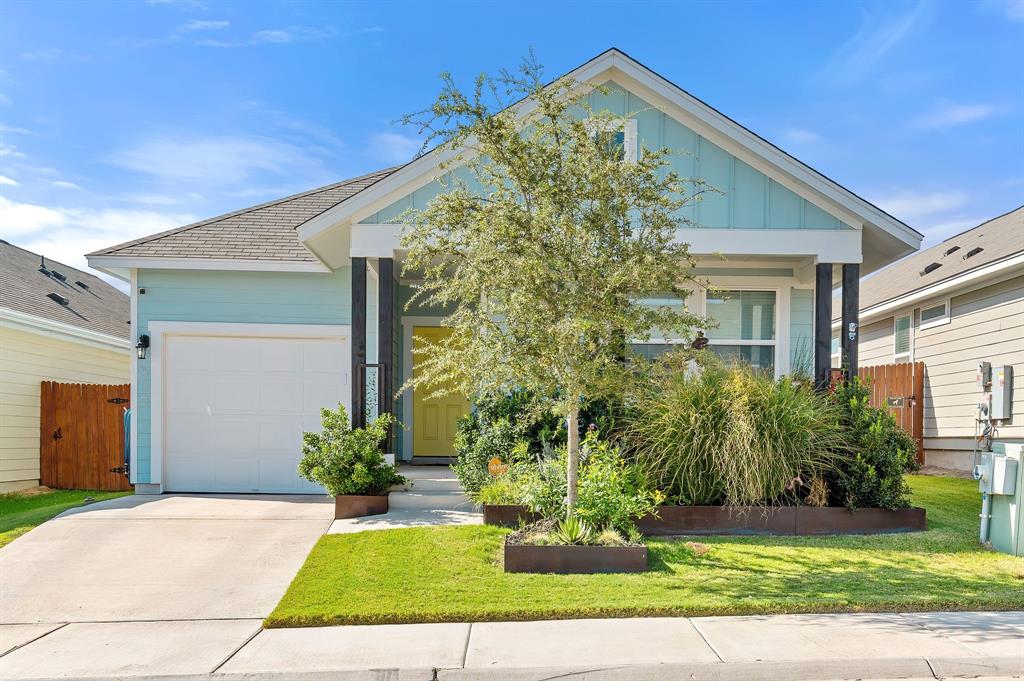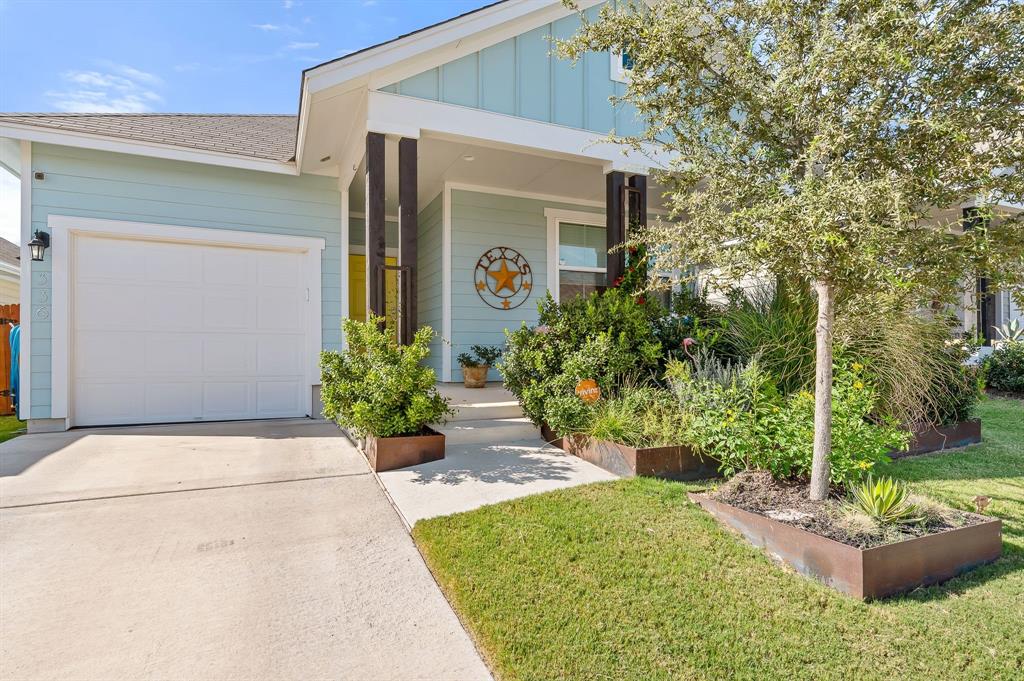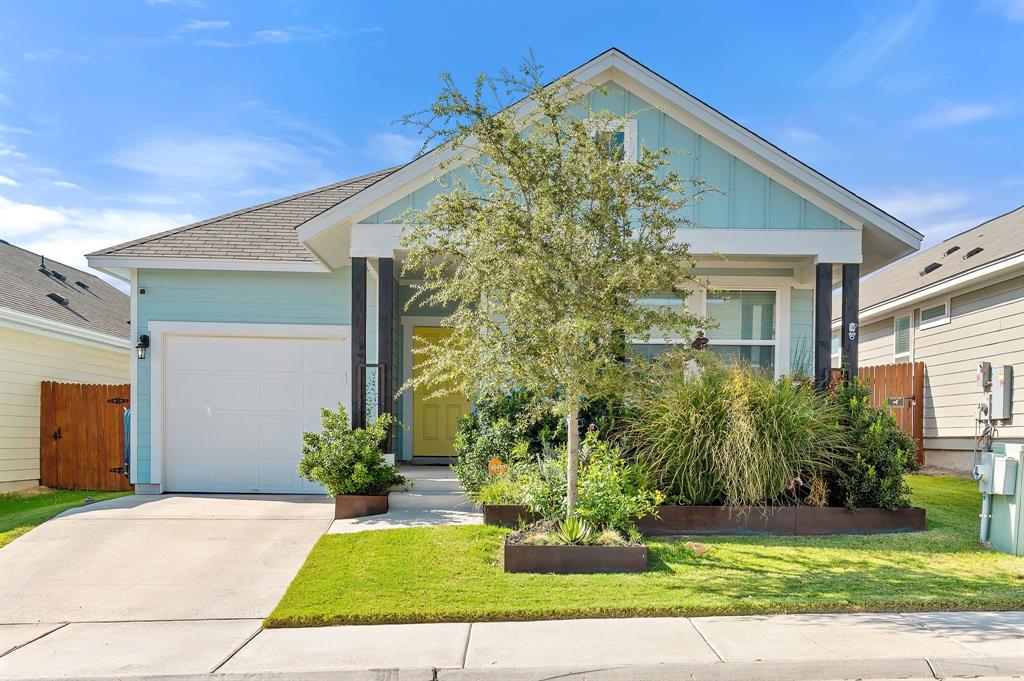Audio narrative 

Description
This is an ASSUMABLE FHA LOAN at 4.25%!!! (Buyer occupant owner.) Nestled in the heart of Leander's dynamic new development area, this inviting residence offers not only comfort and style but also unparalleled convenience. This home has 1680 square feet of thoughtfully designed living space, including three bedrooms, a separate office, and an open floor plan. Step inside to discover a warm and inviting ambiance, accentuated by all wood floors that flow seamlessly throughout the home. The spacious living area transitions effortlessly into the kitchen, complete with sleek countertops and stainless steel appliances. Retreat to the primary bedroom, featuring a luxurious bathroom with a walk-in shower, double vanity, and ample storage. The expansive walk-in closet ensures your belongings stay organized and easily accessible. Outside, a one-car garage and manicured lawn enhance both convenience and curb appeal. This home provides the perfect backdrop for creating cherished memories. Beyond its inviting interior and charming exterior with the back enclosed screened porch and covered front porch, this home offers easy access to amenities and commuter routes. Enjoy proximity to Leander's newest retail outlets, grocery stores, and restaurants, as well as quick access to the 183A toll road for effortless travel to nearby destinations. Additionally, the convenience of being close to Austin Community College adds another layer of appeal, whether you're pursuing higher education or seeking professional development opportunities. Experience the best of suburban living combined with the amenities of a thriving community. Don't miss the chance to make this exceptional residence your own. Schedule a showing today and discover the possibilities awaiting you.
Interior
Exterior
Rooms
Lot information
Additional information
*Disclaimer: Listing broker's offer of compensation is made only to participants of the MLS where the listing is filed.
Financial
View analytics
Total views

Property tax

Cost/Sqft based on tax value
| ---------- | ---------- | ---------- | ---------- |
|---|---|---|---|
| ---------- | ---------- | ---------- | ---------- |
| ---------- | ---------- | ---------- | ---------- |
| ---------- | ---------- | ---------- | ---------- |
| ---------- | ---------- | ---------- | ---------- |
| ---------- | ---------- | ---------- | ---------- |
-------------
| ------------- | ------------- |
| ------------- | ------------- |
| -------------------------- | ------------- |
| -------------------------- | ------------- |
| ------------- | ------------- |
-------------
| ------------- | ------------- |
| ------------- | ------------- |
| ------------- | ------------- |
| ------------- | ------------- |
| ------------- | ------------- |
Down Payment Assistance
Mortgage
Subdivision Facts
-----------------------------------------------------------------------------

----------------------
Schools
School information is computer generated and may not be accurate or current. Buyer must independently verify and confirm enrollment. Please contact the school district to determine the schools to which this property is zoned.
Assigned schools
Nearby schools 
Listing broker
Source
Nearby similar homes for sale
Nearby similar homes for rent
Nearby recently sold homes
336 La Escalera Dr, Leander, TX 78641. View photos, map, tax, nearby homes for sale, home values, school info...







































