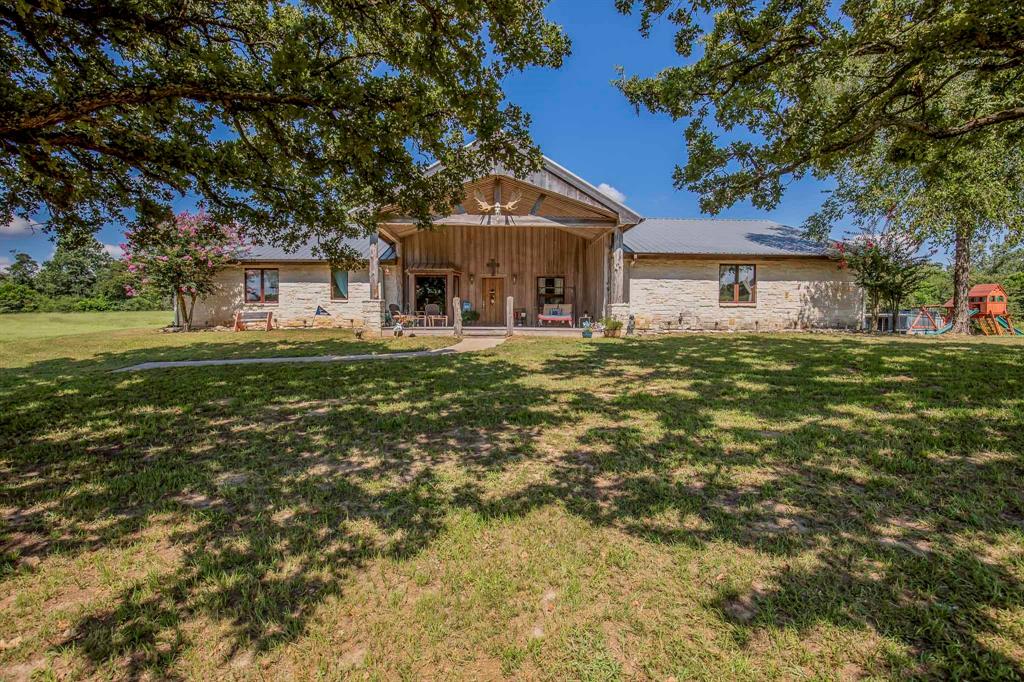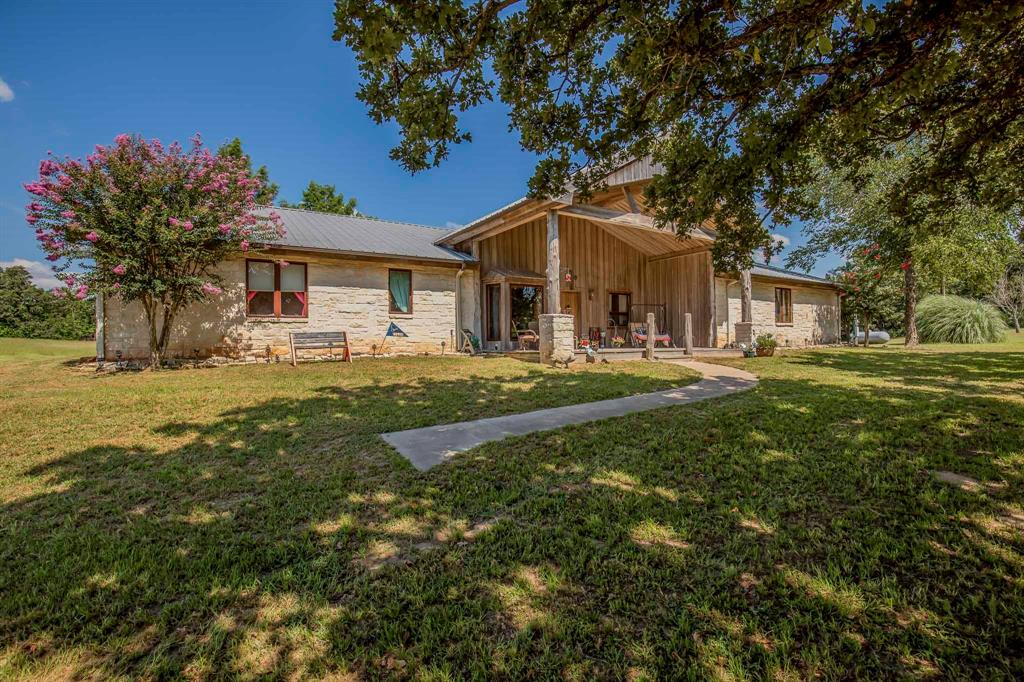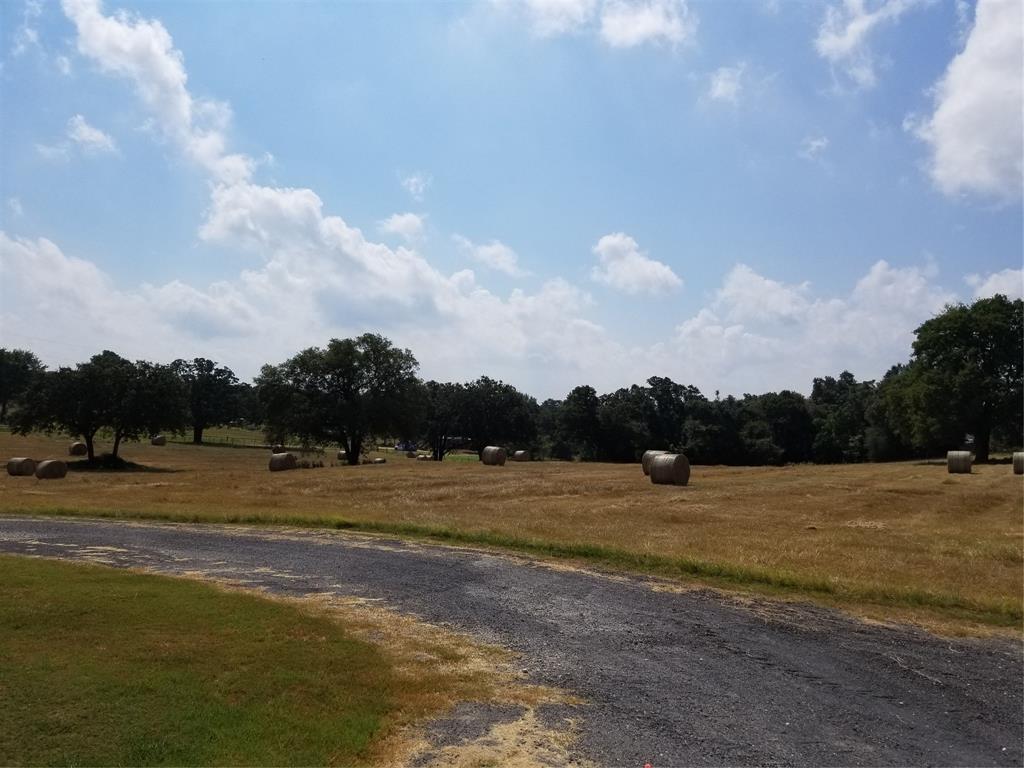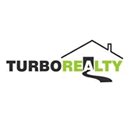Description
This Beautiful Rolling Gentleman's Ranch is tucked away just past the quiet town square in Centerville, TX. The beautiful Ranch Style Home has rustic wood floors Open Beams in a Rustic Mountain Lodge Style Home where everything is over-sized! The combination, living, dining, game room and kitchen share the same beautiful views. The over-sized master bedroom, bathroom and closet room are wide open with special lines and lighting make this suite feel like a luxury retreat. There is a large second bedroom and bathroom. A third bedroom and hall bath are on the opposite side of the house for quests or older children. The 4th bedroom is located in the 1200 SF basement which could serve a a wonderful game room, mother in law's quarters or whatever... THEN- There is the 1500 SF barndominium with a kitchenette, loft bedroom and full bath! Property is under AG with an excellent hay crop - Sept. 2019 -40 round bales on the first cutting! The property is fenced with an equipment shed.
Interior
Exterior
Rooms
Lot information
Financial
Additional information
*Disclaimer: Listing broker's offer of compensation is made only to participants of the MLS where the listing is filed.
View analytics
Total views

Estimated electricity cost
Mortgage
Subdivision Facts
-----------------------------------------------------------------------------

----------------------
Schools
School information is computer generated and may not be accurate or current. Buyer must independently verify and confirm enrollment. Please contact the school district to determine the schools to which this property is zoned.
Assigned schools
Nearby schools 
Listing Broker
Crossroads of Texas RE
Source
Selling Agent and Brokerage
Nearby similar homes for sale
Nearby similar homes for rent
Nearby recently sold homes
335 & 337 County Road 201, Centerville, TX 75833. View photos, map, tax, nearby homes for sale, home values, school info...
















































