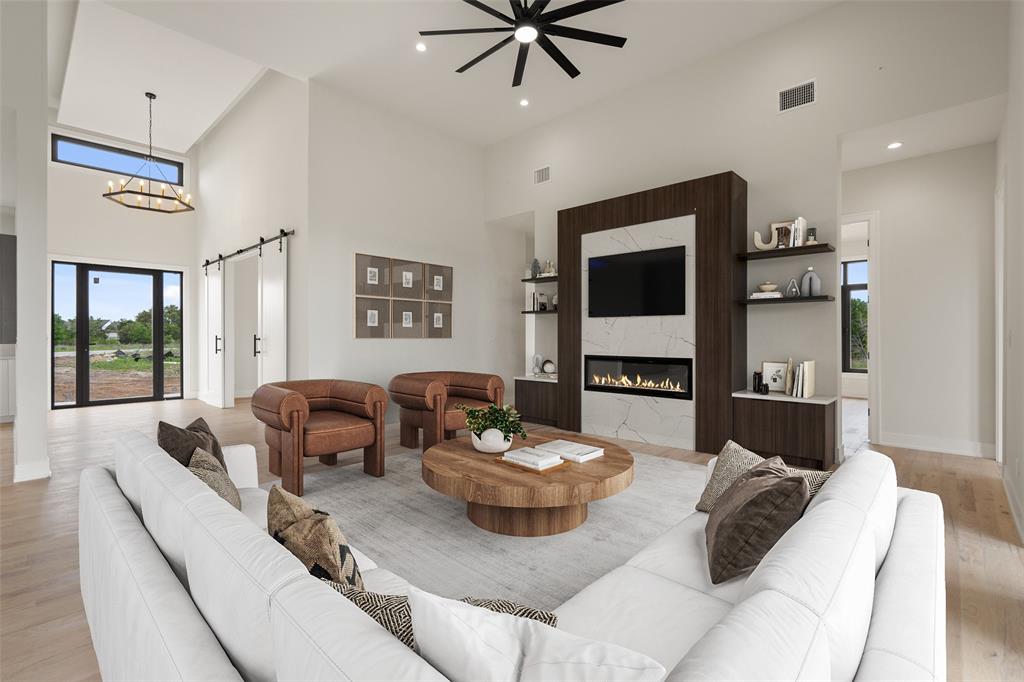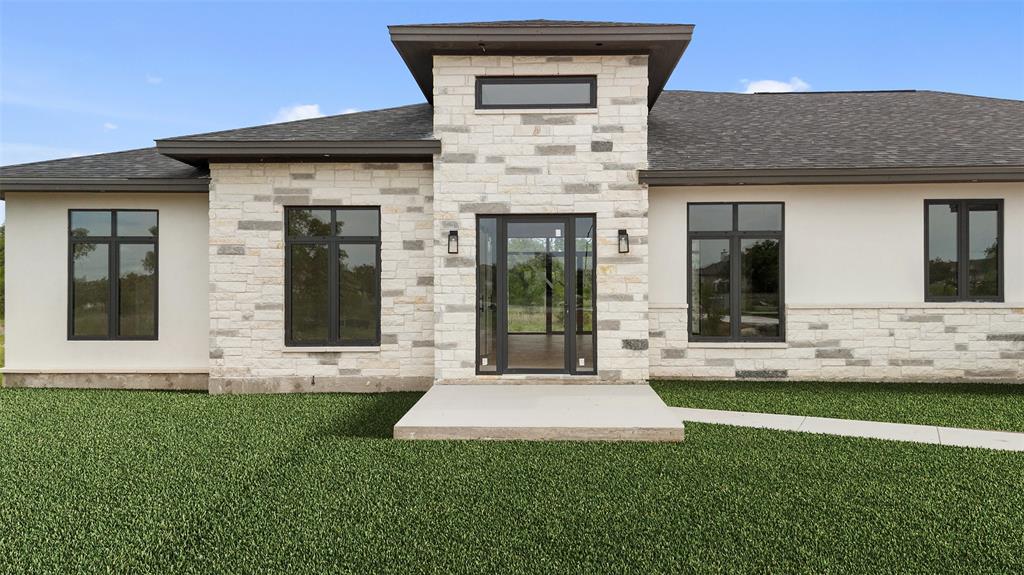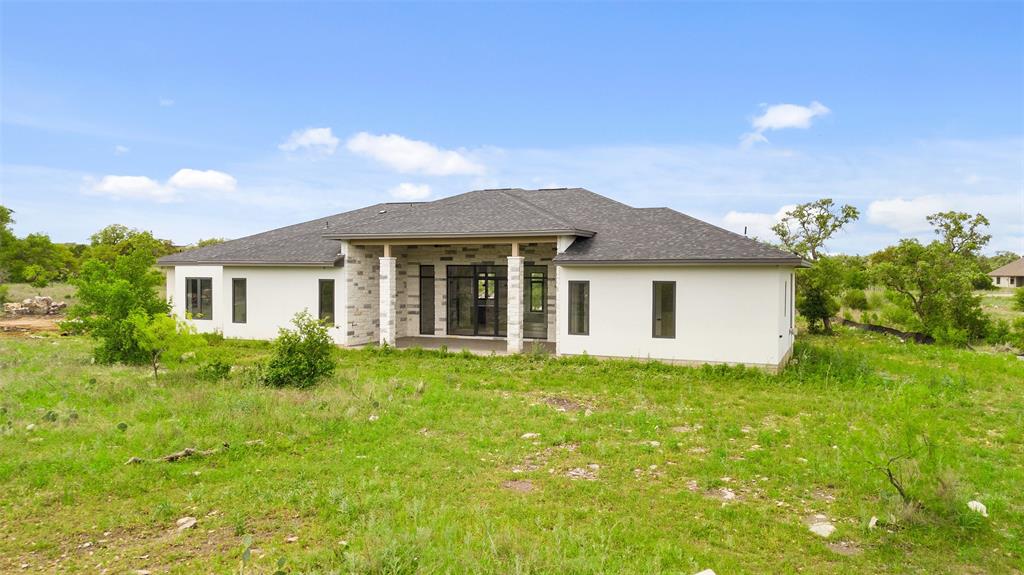Audio narrative 
Description
Unparalleled sophistication in Spicewood Trails with this architectural gem, masterfully designed the discerning buyer. Nestled on a 1.14acre oasis, this residence is a testament to modern living, featuring 3 elegant BD, 3.5 lavish bathrooms, a 3-car garage, sophisticated office space with sliding barn doors, and a living area that blends functionality with aesthetic appeal. Meticulous attention to detail, the home celebrates contemporary design with European sliding glass doors in the living room, primary suite + secondary bedroom. This home invites abundant light and frames breathtaking views harmonizing with the surrounding landscape. The interior is enhanced with large European windows ensuring every corner of the home is bathed in sunlight + scenic beauty. The culinary space, a masterpiece of design and functionality, is equipped with European cabinetry, state-of-the-art GE stainless steel appliances, and soft-close cabinets. The living area, featuring a sleek electric fireplace and soaring ceilings, serves as the heart of the home, offering a luxurious setting for relaxation + entertainment. Experience modern luxury with engineered hardwood oak flooring, quartz countertops, high-end faucets and toilets, and a tankless water heater. This residence sits on a cul-de-sac lot backing the gorgeous greenbelt. Entertain in style and embrace eco-friendly living with an electric car charging station in the garage. The secondary bedroom offers exclusive patio access, enhancing privacy + comfort. Newly built accents in the entryway + fireplace add elegance and freshness. The expansive patio (358 ft2) with cement flooring + outdoor fans, offers a serene retreat to enjoy Hill Country vistas. Spicewood Trails enjoys fiber optic internet, event barn, dog park, a playground, firepit and walking trails. Positioned for convenience and luxury, this home is minutes from Marble Falls, Bee Cave, and Austin Airport, blending urban conveniences with the tranquility of a private haven.
Rooms
Interior
Exterior
Lot information
Additional information
*Disclaimer: Listing broker's offer of compensation is made only to participants of the MLS where the listing is filed.
Financial
View analytics
Total views

Property tax

Cost/Sqft based on tax value
| ---------- | ---------- | ---------- | ---------- |
|---|---|---|---|
| ---------- | ---------- | ---------- | ---------- |
| ---------- | ---------- | ---------- | ---------- |
| ---------- | ---------- | ---------- | ---------- |
| ---------- | ---------- | ---------- | ---------- |
| ---------- | ---------- | ---------- | ---------- |
-------------
| ------------- | ------------- |
| ------------- | ------------- |
| -------------------------- | ------------- |
| -------------------------- | ------------- |
| ------------- | ------------- |
-------------
| ------------- | ------------- |
| ------------- | ------------- |
| ------------- | ------------- |
| ------------- | ------------- |
| ------------- | ------------- |
Mortgage
Subdivision Facts
-----------------------------------------------------------------------------

----------------------
Schools
School information is computer generated and may not be accurate or current. Buyer must independently verify and confirm enrollment. Please contact the school district to determine the schools to which this property is zoned.
Assigned schools
Nearby schools 
Source
Nearby similar homes for sale
Nearby similar homes for rent
Nearby recently sold homes
333 Spicewood Trails Dr, Spicewood, TX 78669. View photos, map, tax, nearby homes for sale, home values, school info...









































