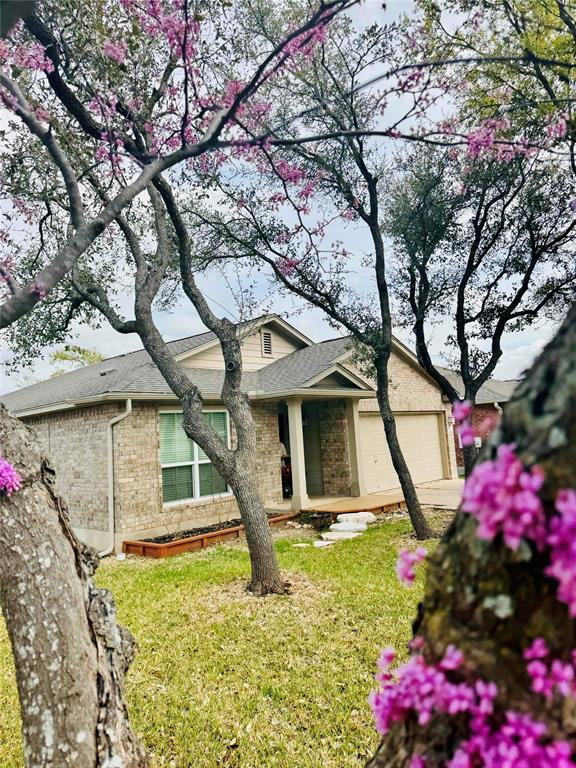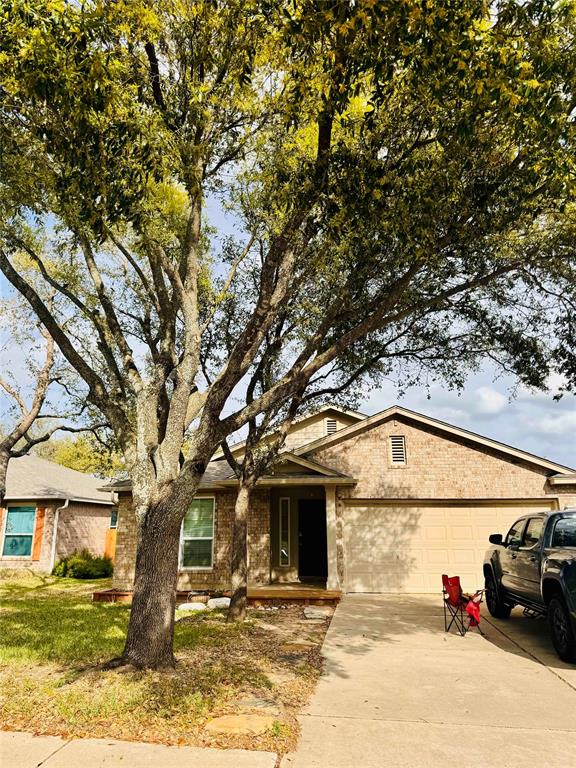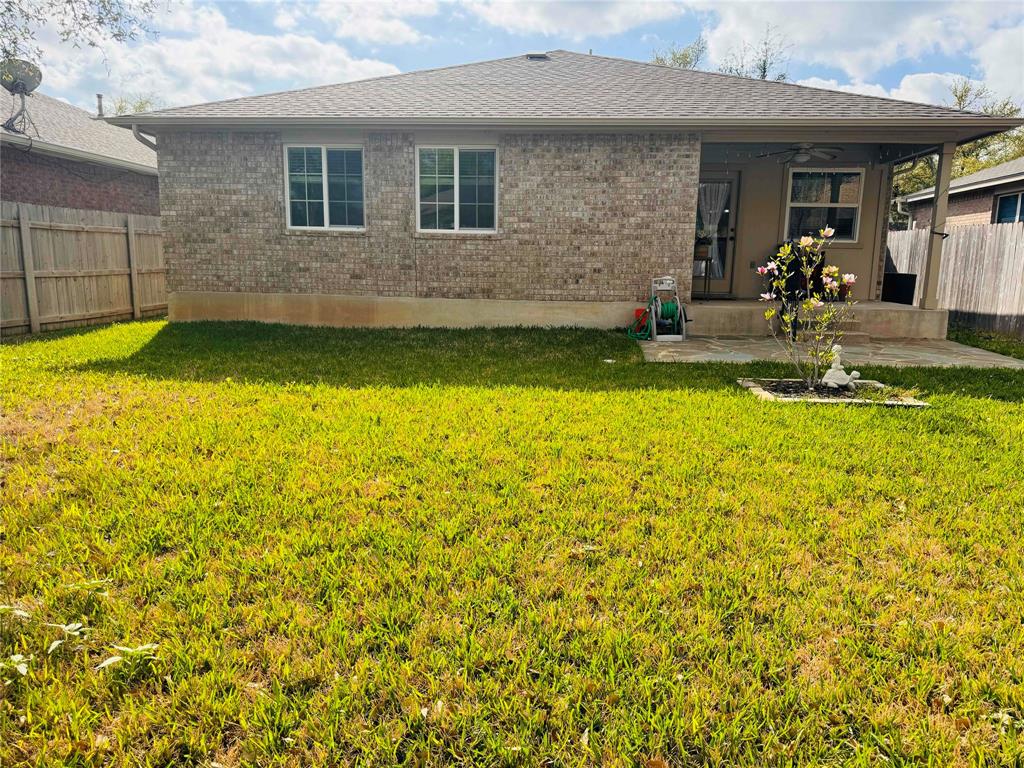Audio narrative 
Description
Welcome to this updated, one-story home in the coveted Preserve at Stone Oak! This home holds amazing curb appeal with ample garden beds and gorgeous oaks that bring much shade in hot Texas Summers. Step inside the foyer and instantly notice the bright, open concept floor-plan with luxury vinyl plank flooring that leads you throughout. A convenient home office welcomes you and could easily be made into a playroom or bedroom! The Kitchen is the heart of the home and is fully equipped with Custom Maple Cabinetry, Quartz Counters, Bakers Oven, Multi-Tone Stone Back-splash, and Pantry/Laundry Combo. The Master Suite hosts a full bath with garden tub, walk-in closet, and quartz counter Vanity. Make your way to your private backyard where you can relax and unwind under the covered patio while the kids and fur-babies run and play! The community amenities are a major bonus with a Jr. Olympic Pool, Kiddie Pool, Two Playgrounds, Sports Courts, and Access to Greenbelt and walking trails! Located in the sought after 78681 Zip Code, you are moments away from Top Rated Schools, RR Premium Outlets, IKEA, H-E-B, Dining, Entertainment, and much more! Peaceful living outside if the bustling city awaits you! AMAZING: There are handles & seat in the bathrooms. It is perfect for the old couple.
Rooms
Interior
Exterior
Lot information
Additional information
*Disclaimer: Listing broker's offer of compensation is made only to participants of the MLS where the listing is filed.
Lease information
View analytics
Total views

Down Payment Assistance
Subdivision Facts
-----------------------------------------------------------------------------

----------------------
Schools
School information is computer generated and may not be accurate or current. Buyer must independently verify and confirm enrollment. Please contact the school district to determine the schools to which this property is zoned.
Assigned schools
Nearby schools 
Noise factors

Source
Listing agent and broker
Nearby similar homes for sale
Nearby similar homes for rent
Nearby recently sold homes
Rent vs. Buy Report
3323 CANTERA Way, Round Rock, TX 78681. View photos, map, tax, nearby homes for sale, home values, school info...

























