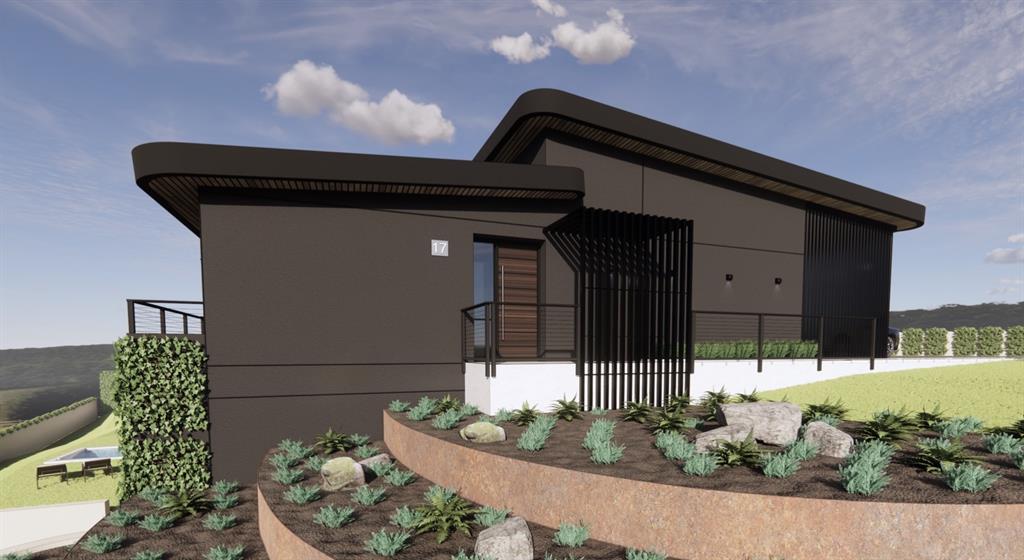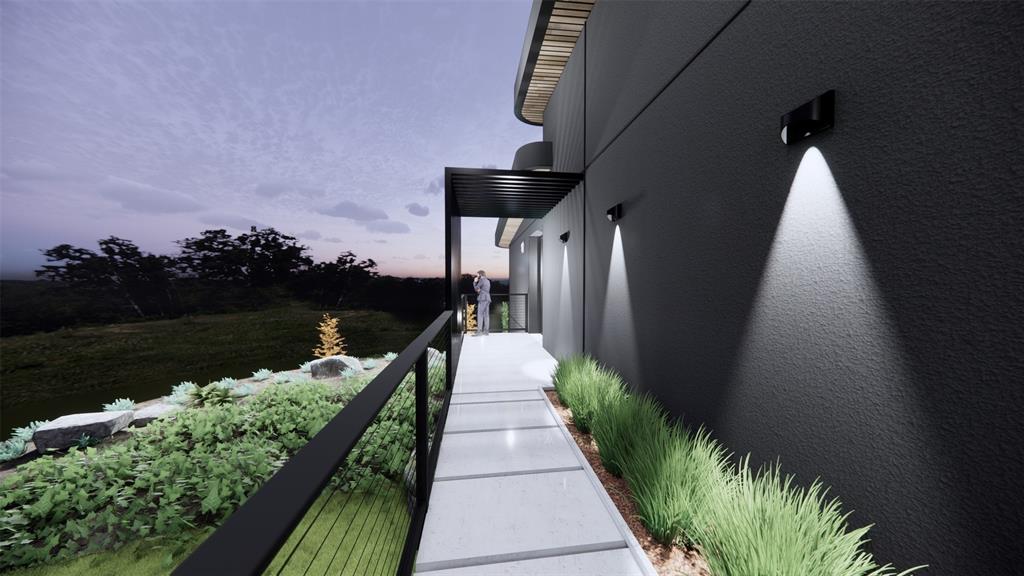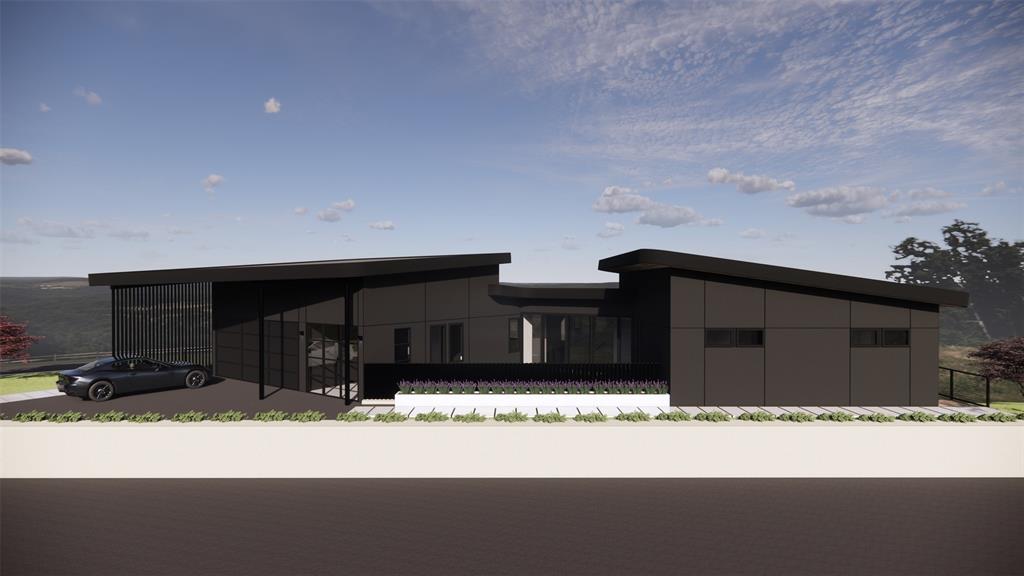Audio narrative 
Description
Under construction - June 2024 approx completion. Welcome to contemporary luxury living in Austin's prestigious Abbotsbury Village! This stunning home epitomizes indoor, outdoor designer living, boasting a unique glass 2-story hallway and a private inner garden, all meticulously crafted by a renowned artist. Spanning over 3,530 square feet under roof, this architectural masterpiece features a flexible design that seamlessly flows as one expansive 2,395 square feet under air space, or can easily transform into a upper level home with a private 800 square foot rentable apartment on the lower level including a second kitchen, bath, and laundry. Imagine the possibilities! Ideal for generating income, hosting private guests, or accommodating adult children. Enjoy multiple access points to the scenic outdoors, with a covered 194 square foot screen porch offering a continual soft canyon breeze, perfect for relaxing or entertaining. And for the avid golfer, take advantage of the nearby 18-hole private Twin Creeks Golf Club, just a leisurely walk away. Crafted with the highest quality materials and finishes, this home features low-e glass, a 40-year roof, high-efficiency HVAC, and ERV air filtration, ensuring comfort and sustainability for years to come. The exquisite, organic modern interior showcases white oak engineered hardwood flooring, a striking iron spine float staircase, and contemporary bathroom fixtures, creating a truly unique and sophisticated space. Nestled within a gated community just 2 miles from picturesque Lake Travis, this property also offers the convenience of four garages – perfect for storing all your toys and hobbies, with car chargers included in both upper and lower garages. Don't miss this rare opportunity to own the first completed home ever sold in Abbotsbury Village – skip the lengthy design and build process and move into luxury today. Contact us now to schedule your private tour of this exceptional residence priced under $2 million.
Interior
Exterior
Rooms
Lot information
Financial
Additional information
*Disclaimer: Listing broker's offer of compensation is made only to participants of the MLS where the listing is filed.
View analytics
Total views

Property tax

Cost/Sqft based on tax value
| ---------- | ---------- | ---------- | ---------- |
|---|---|---|---|
| ---------- | ---------- | ---------- | ---------- |
| ---------- | ---------- | ---------- | ---------- |
| ---------- | ---------- | ---------- | ---------- |
| ---------- | ---------- | ---------- | ---------- |
| ---------- | ---------- | ---------- | ---------- |
-------------
| ------------- | ------------- |
| ------------- | ------------- |
| -------------------------- | ------------- |
| -------------------------- | ------------- |
| ------------- | ------------- |
-------------
| ------------- | ------------- |
| ------------- | ------------- |
| ------------- | ------------- |
| ------------- | ------------- |
| ------------- | ------------- |
Mortgage
Subdivision Facts
-----------------------------------------------------------------------------

----------------------
Schools
School information is computer generated and may not be accurate or current. Buyer must independently verify and confirm enrollment. Please contact the school district to determine the schools to which this property is zoned.
Assigned schools
Nearby schools 
Noise factors

Source
Nearby similar homes for sale
Nearby similar homes for rent
Nearby recently sold homes
3301 Abbotsbury Dr #17, Cedar Park, TX 78613. View photos, map, tax, nearby homes for sale, home values, school info...








