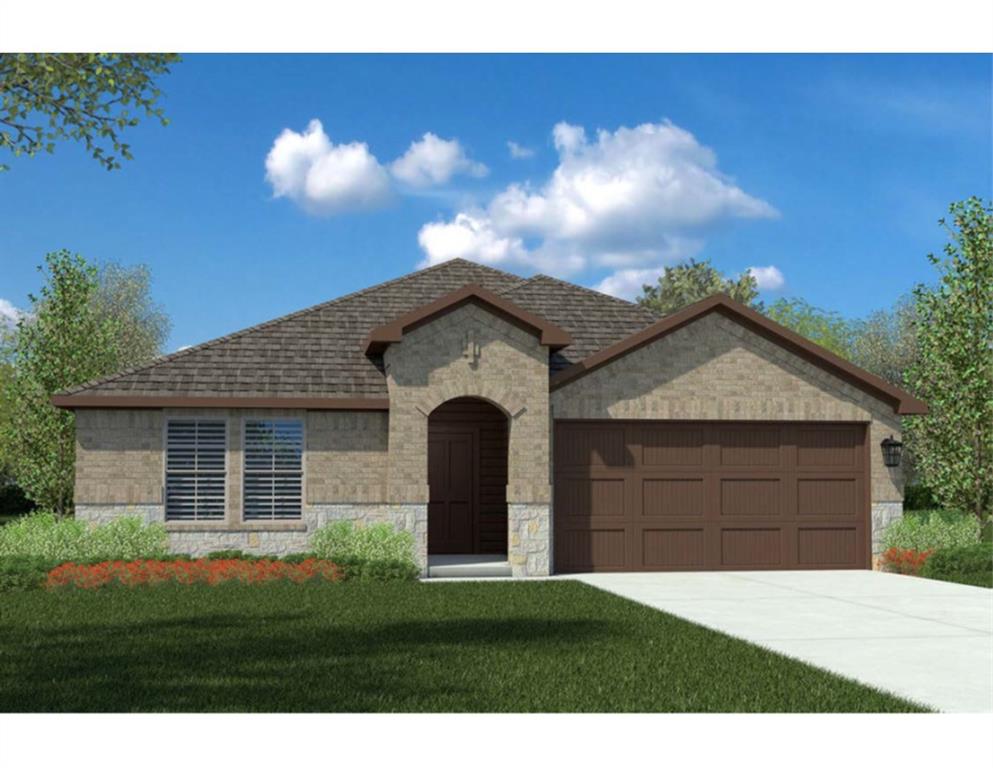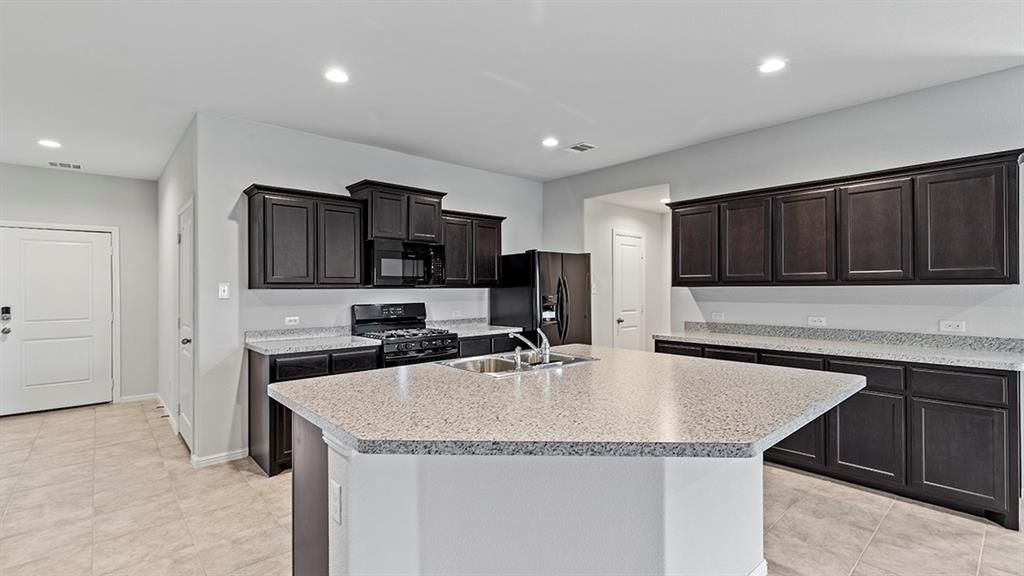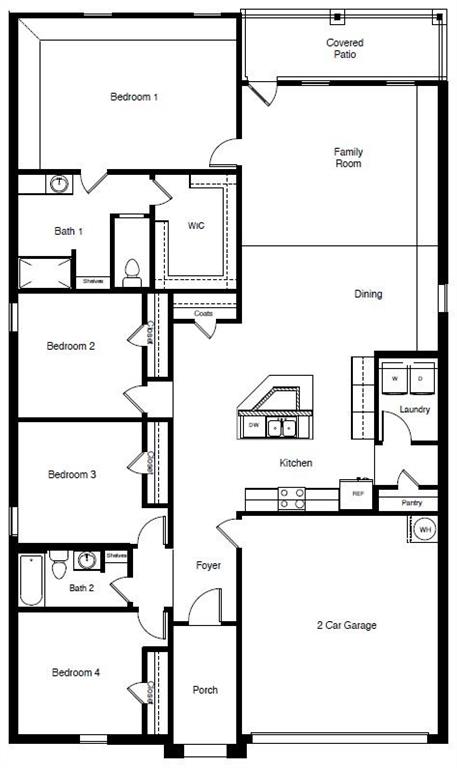Description
HOORAY!!! NOW SELLING in D.R. HORTON NEWEST EXCLUSIVE EXPRESS HOME COMMUNITY of AUBURN TERRACE in AZLE and AZLE ISD!!! Gorgeous Single Story 4 BEDROOM Kingston floorplan Elevation B on large homesite. Estimated early Fall Completion. Open concept with spacious Living opening to Dining and large Chef's Kitchen in the heart of the Home with seating Island, SS Appliances, electric range and Pantry. Front secondary Bedroom-optional Office area and large primary Bedroom with 5 foot over sized shower and walk-in Closet. Tiled Entry, Hallways and Wet areas, laminate CT in Kitchen and Baths plus Home is Connected Smart Home Technology Package. Covered front porch and back Patio, 6 foot wood privacy fenced backyard. Landscape Package with full sod and Sprinkler System and more! Located near Eagle Mountain Lake and just across from Cross Timbers Golf Course! Commute from Downtown Ft Worth and enjoy the natural beauty Azle has to offer including Shops, delicious Restaurants and fun entertainment.
Rooms
Interior
Exterior
Additional information
*Disclaimer: Listing broker's offer of compensation is made only to participants of the MLS where the listing is filed.
Financial
View analytics
Total views

Mortgage
Subdivision Facts
-----------------------------------------------------------------------------

----------------------
Schools
School information is computer generated and may not be accurate or current. Buyer must independently verify and confirm enrollment. Please contact the school district to determine the schools to which this property is zoned.
Assigned schools
Nearby schools 
Listing broker
Source
Selling Agent and Brokerage
Nearby similar homes for sale
Nearby similar homes for rent
Nearby recently sold homes
325 ASHBURN St, Azle, TX 76020. View photos, map, tax, nearby homes for sale, home values, school info...
























