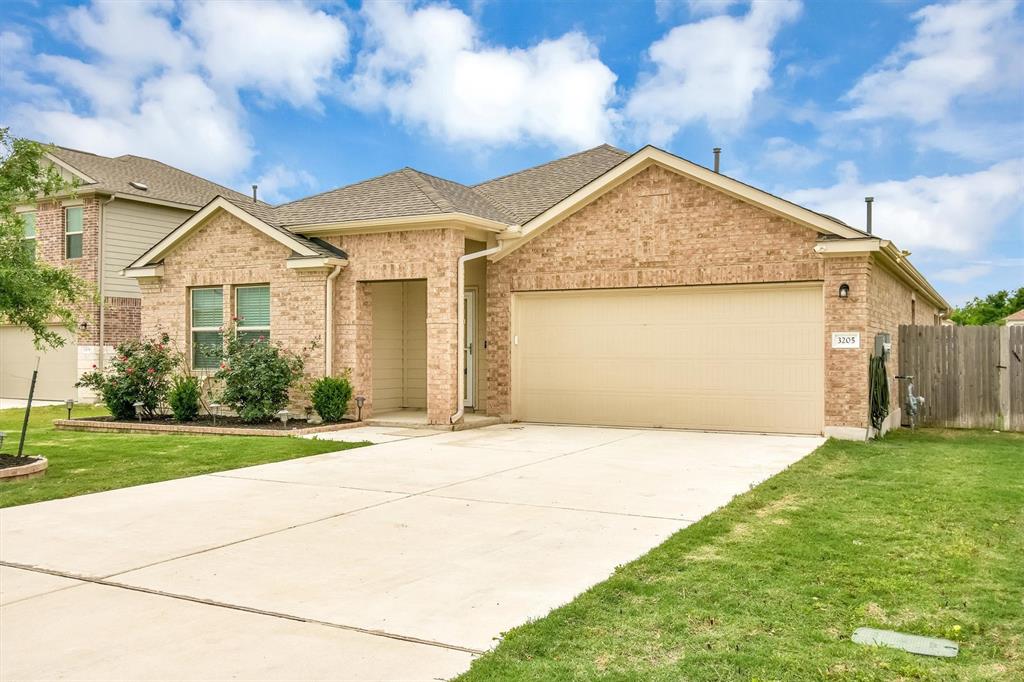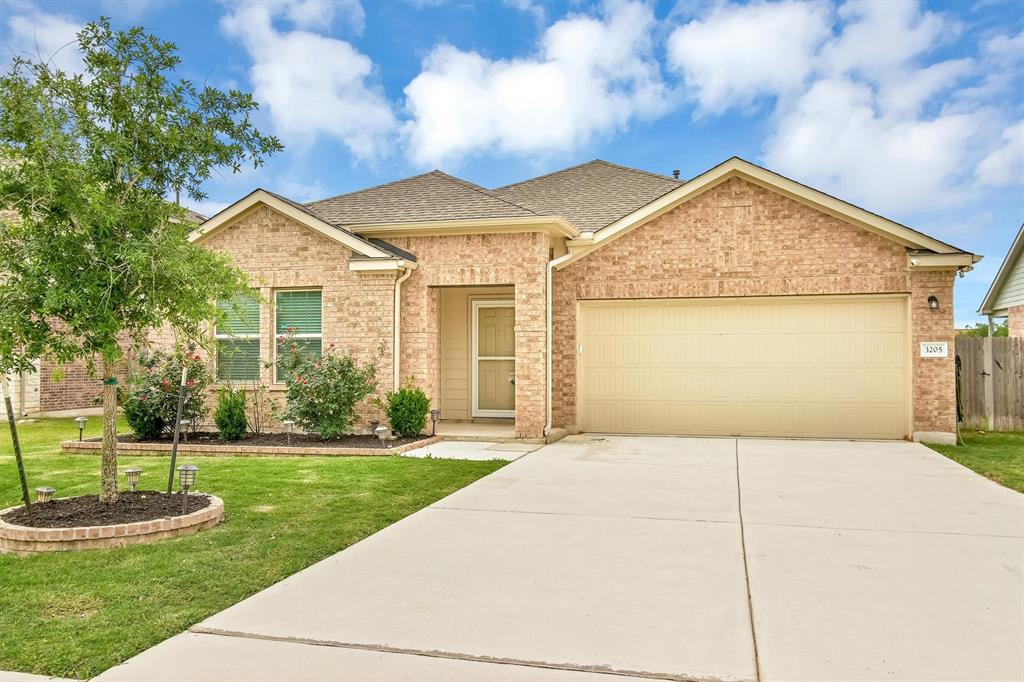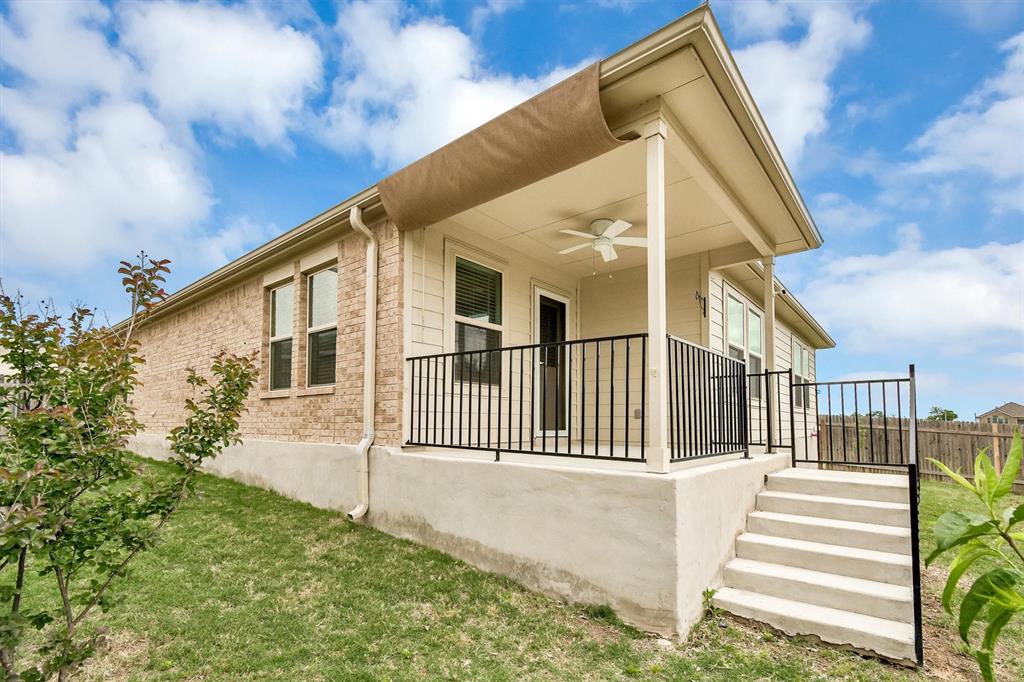Audio narrative 
Description
This beautiful single-story home with 4 bedrooms, 3 full bathrooms and a study at Commons At Rowe Lane features an open kitchen and spacious living area and sits on a wide 65 ft plot. Open floor plan, large windows and recessed lighting create a bright, cheerful welcoming atmosphere. The kitchen boasts oversized granite Island, stainless steel appliances (Bosch and Whirlpool), ample counter space, plenty of storage and a gas cooktop. The master suite is expansive, offering a large upgraded bath (over $20K in upgrades) with jacuzzi bathtub, double vanity, a powder room, and an upgraded spacious standing shower. This house boasts a beautiful patio, a large backyard, beautiful full-view storm doors, Ring security system and Smart Wifi enabled Sprinkler system. This is Lennar Homes' widely popular Marquette Plan (2,356 sq ft). The neighborhood amenities include a pool, park, picnic area, playground, sport court(s), and miles of walk/bike/hike/jog trail(s). Easy access to 130 Toll and abundant dining & shopping options. Highly rated Pflugerville ISD Schools. Don't miss out on this stunning home in a fantastic neighborhood!
Interior
Exterior
Rooms
Lot information
Financial
Additional information
*Disclaimer: Listing broker's offer of compensation is made only to participants of the MLS where the listing is filed.
View analytics
Total views

Property tax

Cost/Sqft based on tax value
| ---------- | ---------- | ---------- | ---------- |
|---|---|---|---|
| ---------- | ---------- | ---------- | ---------- |
| ---------- | ---------- | ---------- | ---------- |
| ---------- | ---------- | ---------- | ---------- |
| ---------- | ---------- | ---------- | ---------- |
| ---------- | ---------- | ---------- | ---------- |
-------------
| ------------- | ------------- |
| ------------- | ------------- |
| -------------------------- | ------------- |
| -------------------------- | ------------- |
| ------------- | ------------- |
-------------
| ------------- | ------------- |
| ------------- | ------------- |
| ------------- | ------------- |
| ------------- | ------------- |
| ------------- | ------------- |
Down Payment Assistance
Mortgage
Subdivision Facts
-----------------------------------------------------------------------------

----------------------
Schools
School information is computer generated and may not be accurate or current. Buyer must independently verify and confirm enrollment. Please contact the school district to determine the schools to which this property is zoned.
Assigned schools
Nearby schools 
Noise factors

Source
Nearby similar homes for sale
Nearby similar homes for rent
Nearby recently sold homes
3205 Windy Vane Dr, Pflugerville, TX 78660. View photos, map, tax, nearby homes for sale, home values, school info...



































