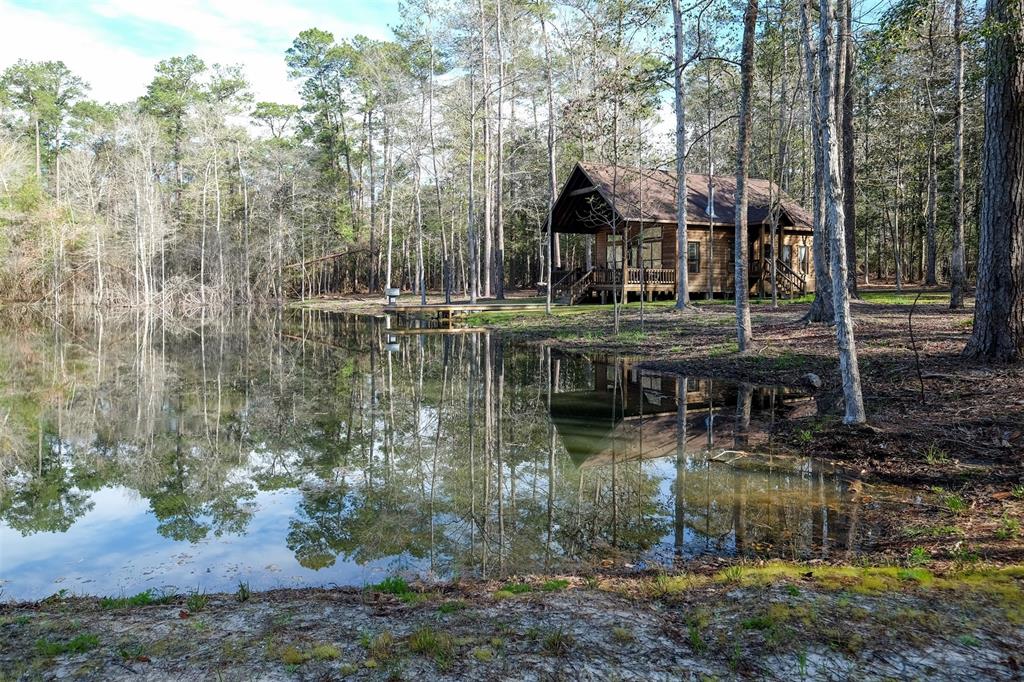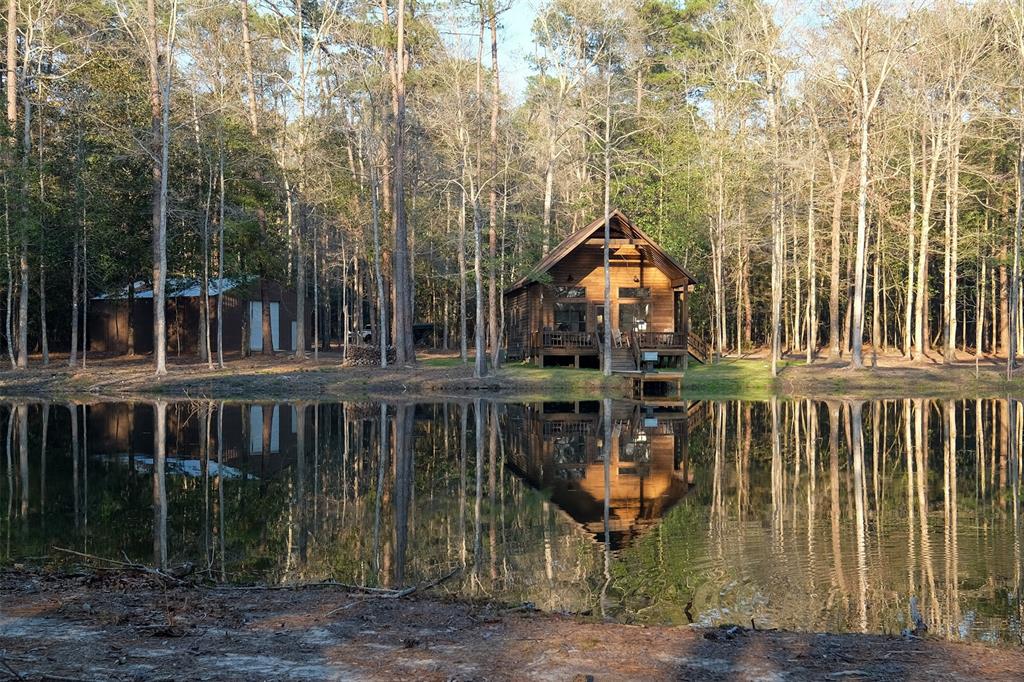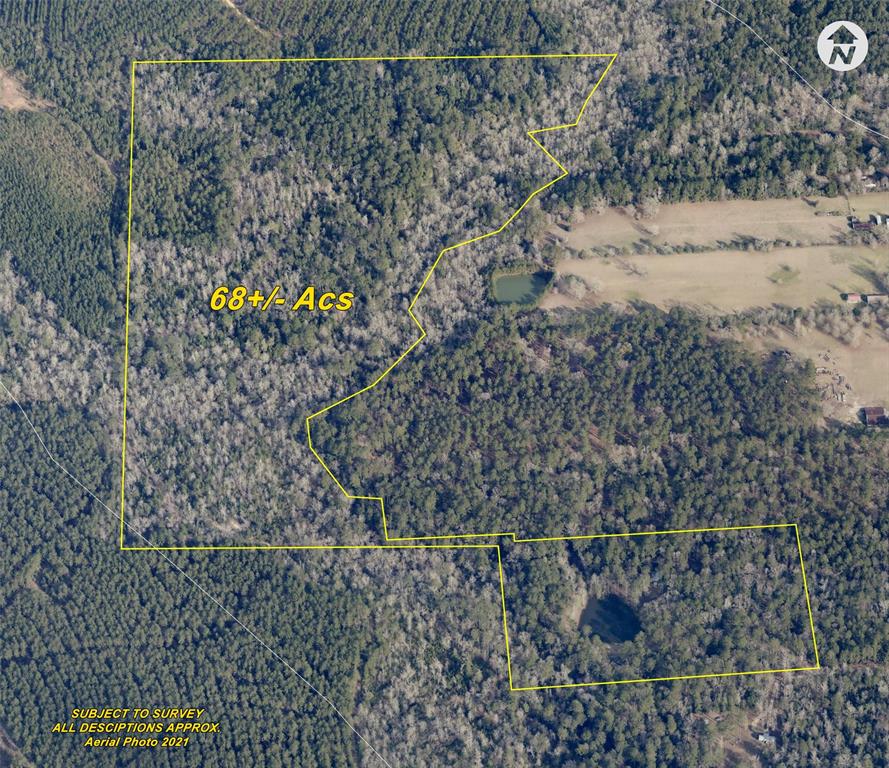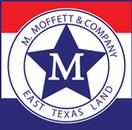Description
This one-of-a-kind secluded, end-of-road property offers 68+/- acres of natural woods, a neat 3BR/2BA lodge log-styled home, fully stocked fishing lake with pier, a 30x40 workshop on slab, live spring branch, & wonderful rear covered porch! The 1,440sf 2-story home features an open family room with vaulted ceilings and wood burning fireplace. Engineered wood and ceramic tiled floors along with beaded board walls & ceilings are found throughout the home which offers open kitchen/dining area w/3x6 island, slide-in range, and tiled countertops. A downstairs 12x14 master bedroom has ceiling fan and walk-in closet. The 2nd downstairs bedroom is 11x12 and bathroom downstairs has a tub/shower and ceramic tiled floors. Upstairs the largest bedroom has seating area & bath w/combination tub/shower. Out back is a boardwalk to the pier and spring-fed lake. Property has a good mix of mature hardwoods and pines, has many trails, and offers great fishing & hunting for deer, hogs, & waterfowl!
Rooms
Interior
Exterior
Lot information
Financial
Additional information
*Disclaimer: Listing broker's offer of compensation is made only to participants of the MLS where the listing is filed.
View analytics
Total views

Estimated electricity cost
Mortgage
Subdivision Facts
-----------------------------------------------------------------------------

----------------------
Schools
School information is computer generated and may not be accurate or current. Buyer must independently verify and confirm enrollment. Please contact the school district to determine the schools to which this property is zoned.
Assigned schools
Nearby schools 
Listing broker
Source
Nearby similar homes for sale
Nearby similar homes for rent
Nearby recently sold homes
320 Private Road 8400 Road, Hillister, TX 77624. View photos, map, tax, nearby homes for sale, home values, school info...































