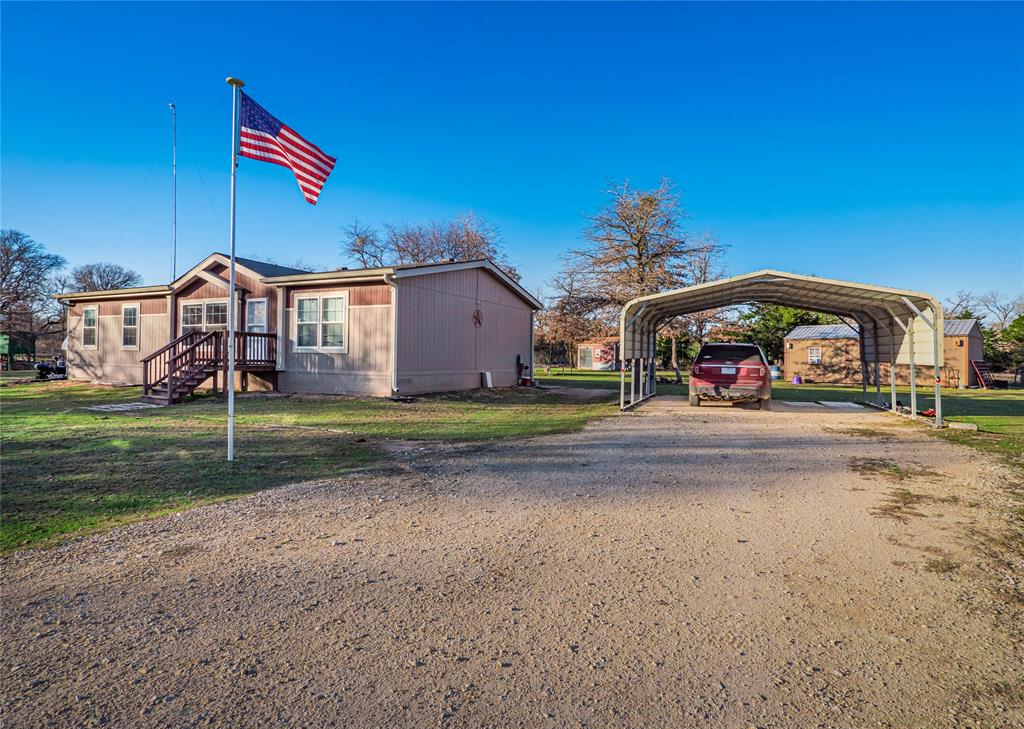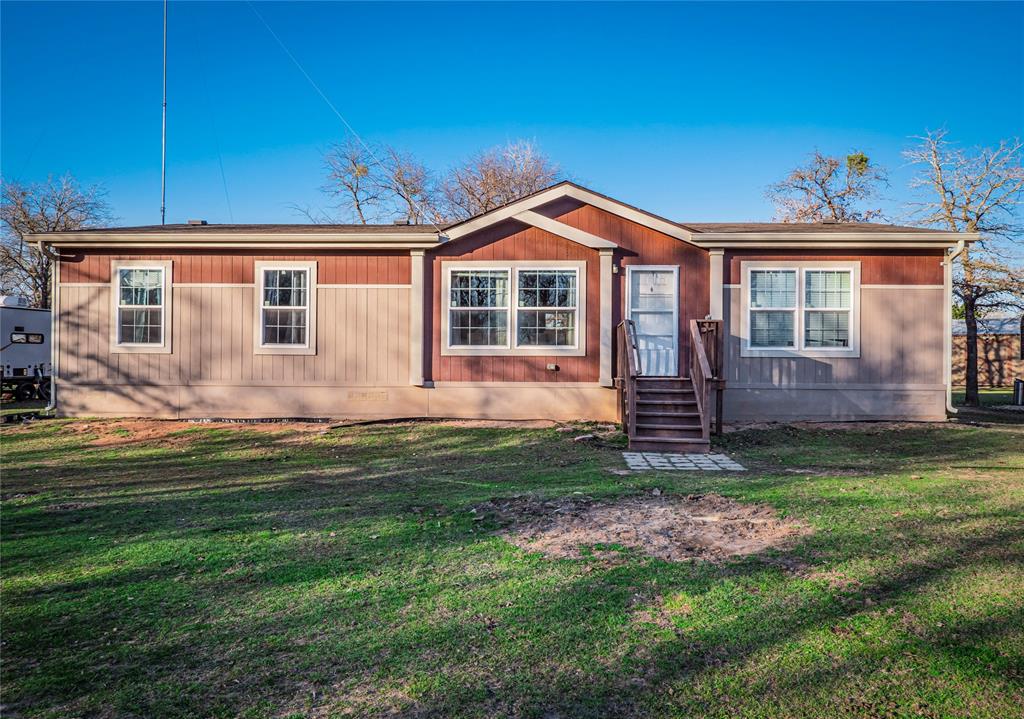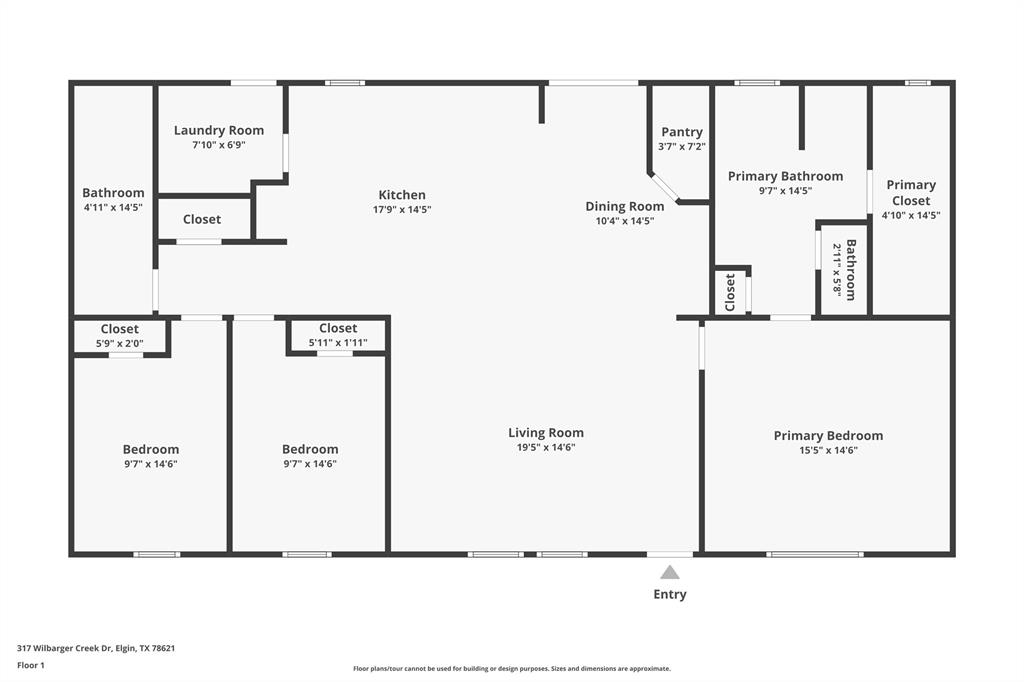Audio narrative 
Description
Welcome to your dream country retreat! Nestled on 8 sprawling acres, this charming 3 bed, 2 bath modular home offers the perfect blend of serenity and modern living. Step inside and be blown away by the open floor plan, showcasing a spacious living area, perfect for entertaining family and friends. The heart of this home lies in the expansive island kitchen, where culinary masterpieces will come to life. The primary ensuite is a true oasis, boasting a double vanity, separate shower, and indulgent bathtub. Unwind after a long day and let the stresses of the world melt away in this private sanctuary. Ready to embrace the great outdoors? Step onto the fabulous back deck, offering ample space for alfresco dining and unforgettable sunsets. Take a stroll through the vast property and discover your own personal paradise. From the fully stocked pond, perfect for leisurely fishing trips, to the animal pens and chicken coop, your inner farmer will find true delight. Additionally, the 16 tree orchard ensures you'll have an abundance of fresh fruits throughout the seasons. And let's not forget the impressive tractor barn and the whimsical treehouse nestled amongst the towering trees. Embrace your inner child and make unforgettable memories with loved ones high above the ground.
Interior
Exterior
Rooms
Lot information
View analytics
Total views

Property tax

Cost/Sqft based on tax value
| ---------- | ---------- | ---------- | ---------- |
|---|---|---|---|
| ---------- | ---------- | ---------- | ---------- |
| ---------- | ---------- | ---------- | ---------- |
| ---------- | ---------- | ---------- | ---------- |
| ---------- | ---------- | ---------- | ---------- |
| ---------- | ---------- | ---------- | ---------- |
-------------
| ------------- | ------------- |
| ------------- | ------------- |
| -------------------------- | ------------- |
| -------------------------- | ------------- |
| ------------- | ------------- |
-------------
| ------------- | ------------- |
| ------------- | ------------- |
| ------------- | ------------- |
| ------------- | ------------- |
| ------------- | ------------- |
Down Payment Assistance
Mortgage
Subdivision Facts
-----------------------------------------------------------------------------

----------------------
Schools
School information is computer generated and may not be accurate or current. Buyer must independently verify and confirm enrollment. Please contact the school district to determine the schools to which this property is zoned.
Assigned schools
Nearby schools 
Listing broker
Source
Nearby similar homes for sale
Nearby similar homes for rent
Nearby recently sold homes
317 Wilbarger Creek Dr, Elgin, TX 78621. View photos, map, tax, nearby homes for sale, home values, school info...










































